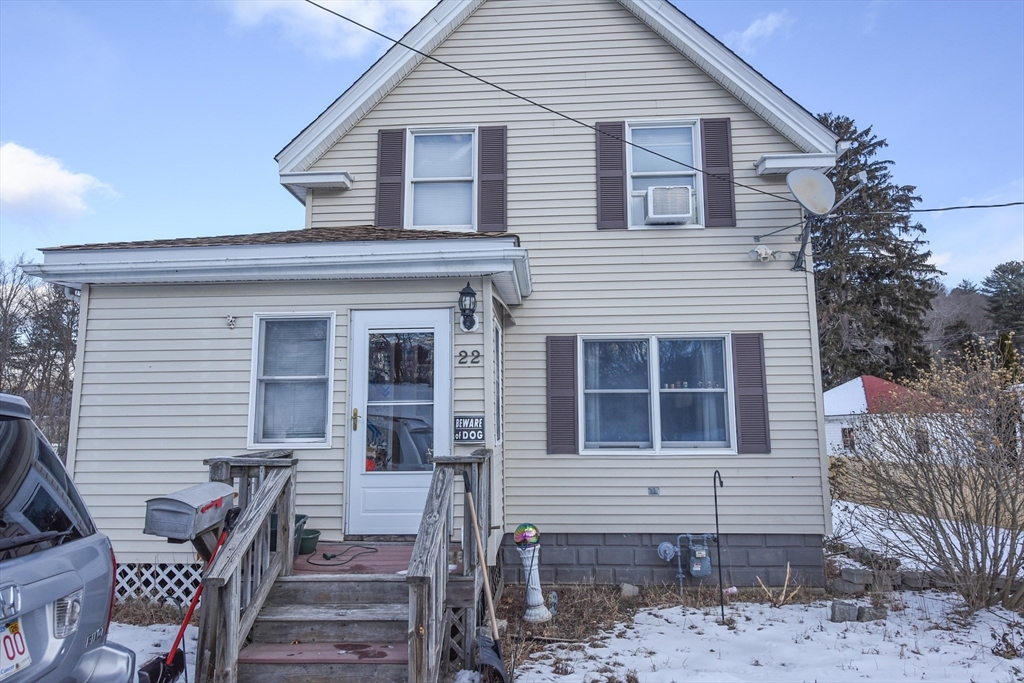Home
Single Family
Condo
Multi-Family
Land
Commercial/Industrial
Mobile Home
Rental
All
Showing Open Houses -
Show All Listings
Click Photo or Home Details link to access date and time of open house.

26 photo(s)
|
Groveland, MA 01834
|
New
List Price
$410,000
MLS #
73465132
- Single Family
|
| Rooms |
6 |
Full Baths |
1 |
Style |
Bungalow,
Other (See
Remarks) |
Garage Spaces |
0 |
GLA |
975SF |
Basement |
Yes |
| Bedrooms |
3 |
Half Baths |
0 |
Type |
Detached |
Water Front |
No |
Lot Size |
13,360SF |
Fireplaces |
0 |
Discover this delightful, charming, warm and inviting home. Whether you are looking to down size or
starting a new family this home is worth a look. The heart of the home features a light-drenched
living room with large windows. The well-appointed kitchen boasts cabinetry, ample counter space &
modern appliances. Outside, your private oasis awaits. A large deck overlooks the large backyard,
perfect for summer barbecues or simply relaxing. This home needs TLC. Come add your personal touches
to this home and make it your own!
Listing Office: RE/MAX Partners, Listing Agent: James Pham
View Map

|
|
Showing 1 listings
|