Home
Single Family
Condo
Multi-Family
Land
Commercial/Industrial
Mobile Home
Rental
All
Show Open Houses Only
Showing listings 31 - 43 of 43:
First Page
Previous Page
Next Page
Last Page
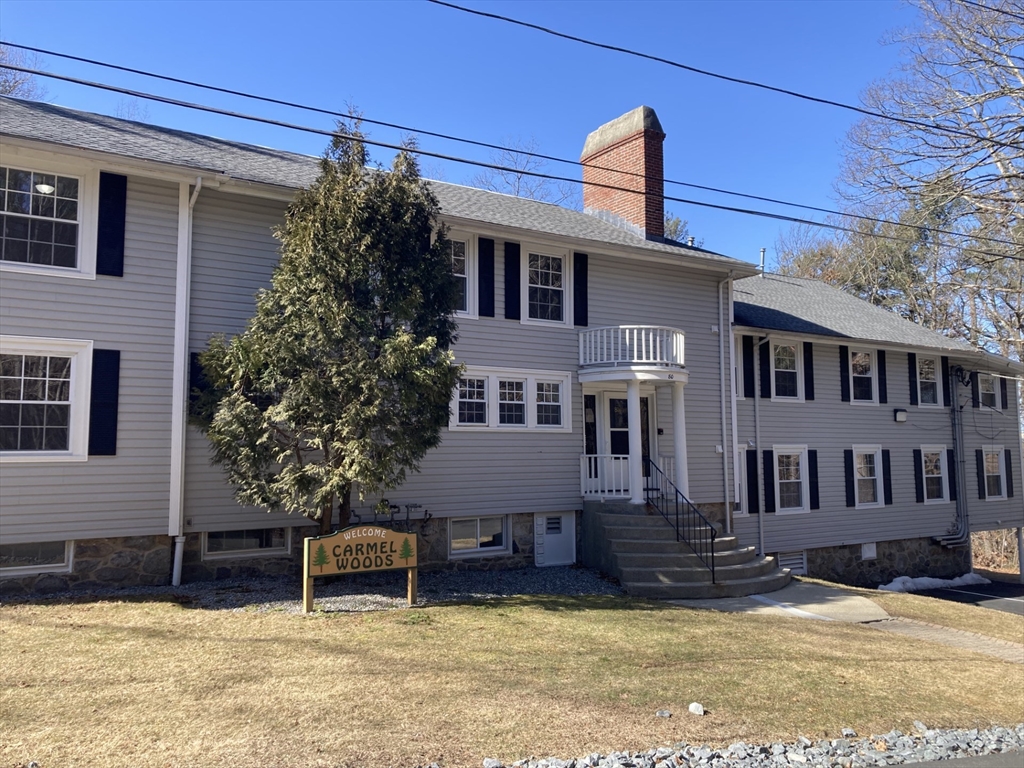
10 photo(s)
|
Andover, MA 01810
|
Active
List Price
$3,500
MLS #
73431364
- Rental
|
| Rooms |
8 |
Full Baths |
1 |
Style |
|
Garage Spaces |
0 |
GLA |
1,726SF |
Basement |
Yes |
| Bedrooms |
3 |
Half Baths |
1 |
Type |
Apartment |
Water Front |
No |
Lot Size |
|
Fireplaces |
0 |
Enjoy single-level living in this large, 1,726 sq ft., 3 bedroom unit. Close to downtown Andover,
the commuter rail station and located on a dead-end cul-de-sac offering quiet living with little
traffic. Enjoy the Avis trails close by and spend the warm months in the large back yard. Many new
updates await you. Extra large storage room in basement, washer-dryer hookups in unit and 2 assigned
parking spots. ALL applicants must fill out rental application and be responsible for payment of
$37.50 fee for credit report through TENANT TRACKS online. To run credit report, please be sure to
include cell number and email address on rental application. Landlord desires a long-term
tenant.
Listing Office: RE/MAX Partners, Listing Agent: Carl Strube
View Map

|
|
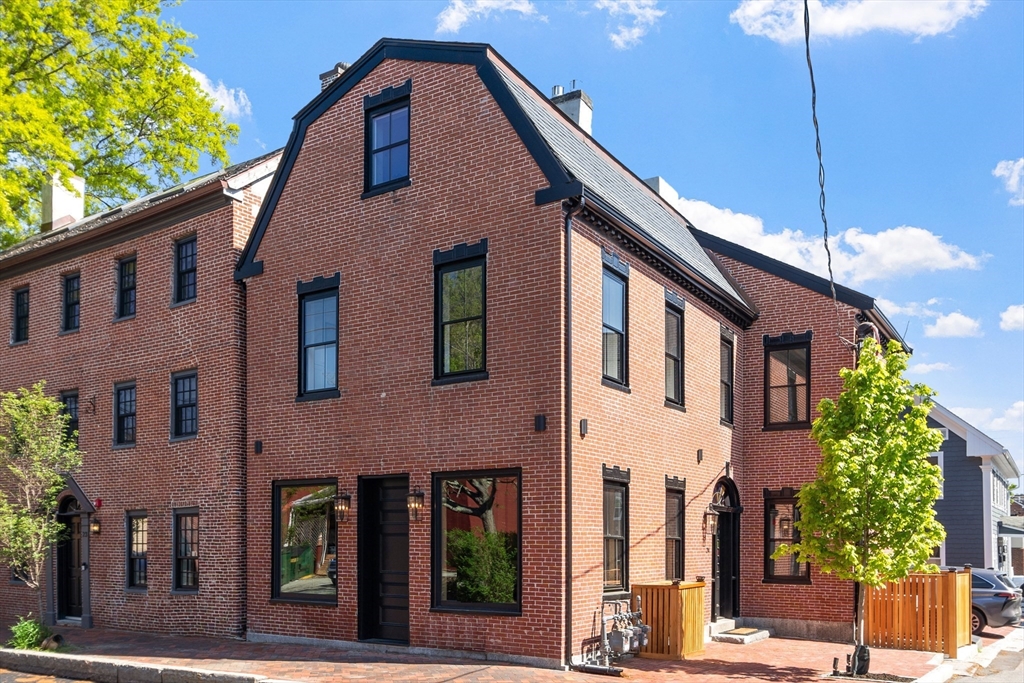
9 photo(s)
|
Newburyport, MA 01950
|
Under Agreement
List Price
$3,800
MLS #
73289353
- Rental
|
| Rooms |
0 |
Full Baths |
0 |
Style |
|
Garage Spaces |
0 |
GLA |
850SF |
Basement |
Yes |
| Bedrooms |
0 |
Half Baths |
0 |
Type |
|
Water Front |
No |
Lot Size |
|
Fireplaces |
0 |
COMMERCIAL LEASE- OFFICE SPACE-This beautifully renovated historic building in downtown Newburyport
presents a unique opportunity for luxury office space. Spanning 850 square feet, the space offers a
range of high-end amenities, including a full bath with a sleek tiled shower with glass doors, a
stunning and private office area with intricate finishes, a gas fireplace, and custom shelving. The
well-appointed conference room and kitchenette enhance functionality and comfort, providing a
professional yet welcoming atmosphere. Situated on the first floor, the office benefits from a
private entrance, offering added convenience. Throughout the space, detailed woodwork and custom
finishes elevate the setting, making it an elegant choice for a professional environment.
Listing Office: RE/MAX Partners, Listing Agent: The Carroll Group
View Map

|
|
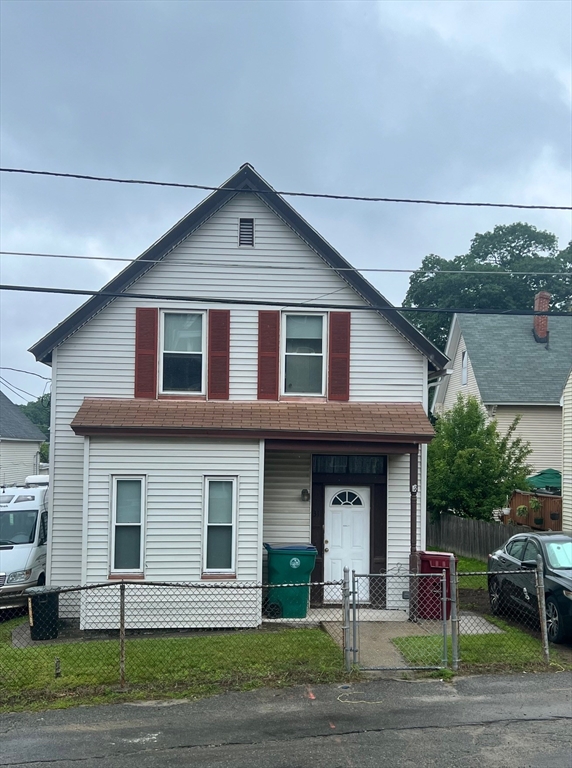
9 photo(s)
|
Lowell, MA 01851
|
Under Agreement
List Price
$349,900
MLS #
73406762
- Single Family
|
| Rooms |
6 |
Full Baths |
1 |
Style |
Farmhouse |
Garage Spaces |
0 |
GLA |
1,352SF |
Basement |
Yes |
| Bedrooms |
3 |
Half Baths |
0 |
Type |
Detached |
Water Front |
No |
Lot Size |
2,614SF |
Fireplaces |
0 |
Nestled on an up and coming street, this home offers a quiet neighborhood and the convenience of
both shopping and closeness to the Connector, Rte 3 and Rte 495. Ideal project for rehabber. Every
room needs work. Eat in kitchen with two butler pantries, and access to a nice back porch. Thermal
windows and doors, Gas furnace approximately 10 years old, and brand new gas pipes and meter. Nice
grassy level yard. Off-street parking for one car, possibly two in tandem. Due diligence the
responsibility of buyers and buyer agents. Property being sold AS IS. Purchase subject to
Bankruptcy Court approval which, will require notice and a hearing during which time counteroffers
or higher offers may be entertained.
Listing Office: RE/MAX Partners, Listing Agent: The Carroll Group
View Map

|
|
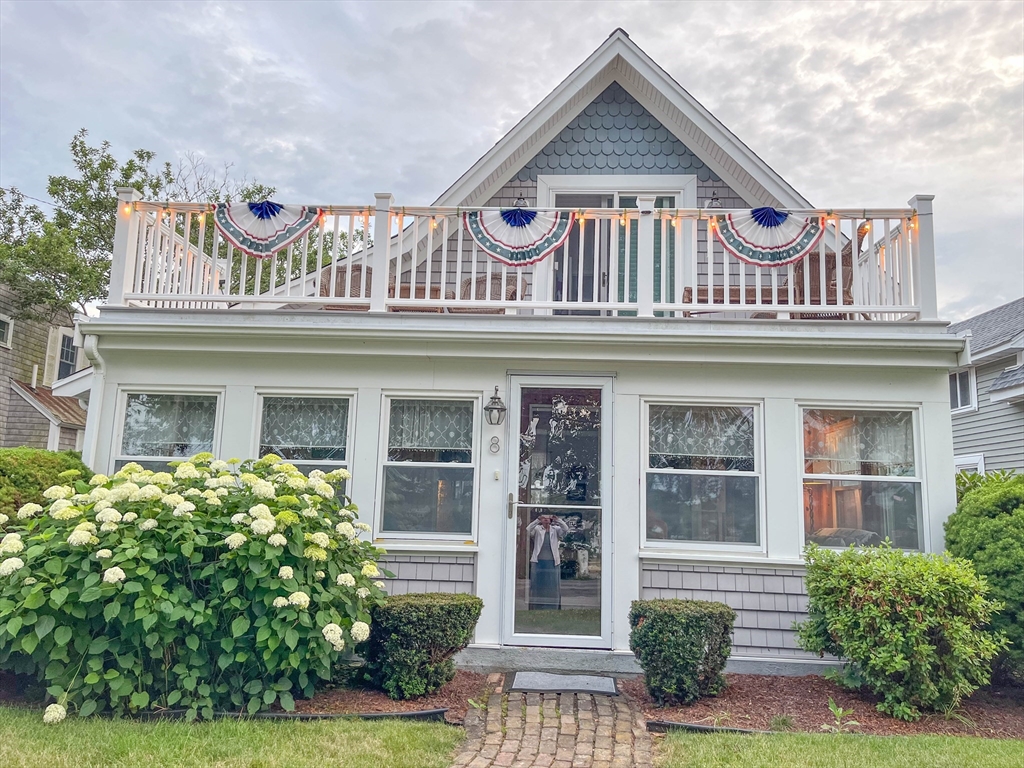
39 photo(s)
|
Wareham, MA 02532
(Onset)
|
Under Agreement
List Price
$555,000
MLS #
73442157
- Single Family
|
| Rooms |
5 |
Full Baths |
1 |
Style |
Cottage |
Garage Spaces |
0 |
GLA |
968SF |
Basement |
Yes |
| Bedrooms |
2 |
Half Baths |
1 |
Type |
Detached |
Water Front |
No |
Lot Size |
4,325SF |
Fireplaces |
0 |
Year Round Paradise in Onset! Gorgeous, Renovated home with amazing views of the Ocean Cove.
Offering endless summer time fun at your doorstep, go paddle boarding & clamming in the Cove, catch
bait fish, crabs & eels in your backyard! This home is meticulously maintained, and has had many
major updates over the years, including the roof, floors, siding, windows, skylights, bathroom,
deck, central A/C, ect. Large upstairs bedroom with slider door open to a rooftop deck for
stargazing or just enjoying the water views and smelling the salt air! Natural sunlight with its
many skylights makes this home so bright and sunny. The well manicured yard is perfect for BBQ's.
Walk to the charming village of Onset with all its wonderful restaurants and shops or take advantage
of the many beaches the area has to offer. See the fireworks or all the many festivals in the summer
months. Take advantage of this rare opportunity to be the next proud owner.
Listing Office: RE/MAX Partners, Listing Agent: James Pham
View Map

|
|
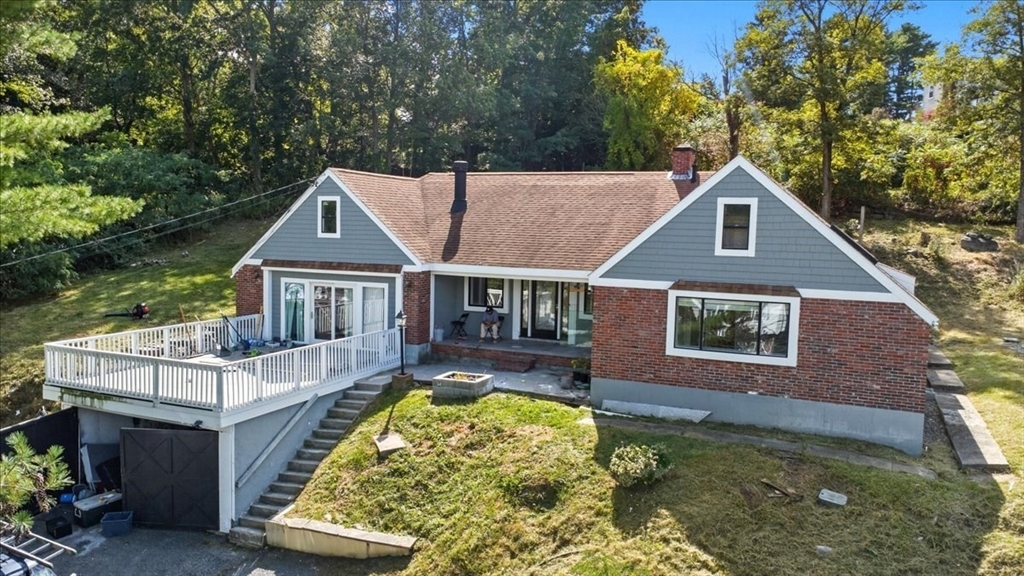
41 photo(s)
|
Danvers, MA 01923
|
Active
List Price
$635,000
MLS #
73434728
- Single Family
|
| Rooms |
6 |
Full Baths |
2 |
Style |
Contemporary,
Ranch |
Garage Spaces |
1 |
GLA |
2,265SF |
Basement |
Yes |
| Bedrooms |
3 |
Half Baths |
0 |
Type |
Detached |
Water Front |
No |
Lot Size |
28,501SF |
Fireplaces |
2 |
Discover this rare gem: an elegant single-level home sits on a hill providing a higher vantage
point, greater level of safety and privacy from the main road and traffic. Exquisitely updated this
charming home features an open floor plan with large windows and skylight, creating a bright and
inviting atmosphere. Extensive updates include the kitchen offers granite countertops, and granite
center island, recessed lighting, gleaming hardwood floors throughout the living room and bedroom,
walk-in shows, bath tub. Stunning master suite with skylights, ceiling fan, and a master
bathroom.
Listing Office: RE/MAX Partners, Listing Agent: James Pham
View Map

|
|
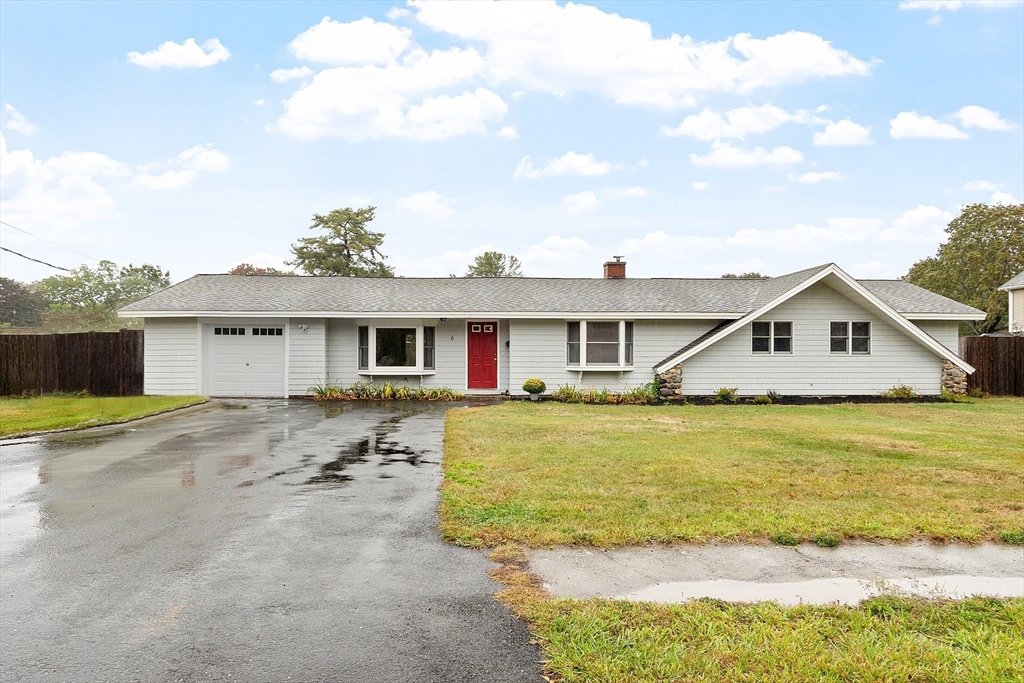
38 photo(s)
|
Danvers, MA 01923
(Burleys Corner)
|
Under Agreement
List Price
$649,900
MLS #
73437757
- Single Family
|
| Rooms |
7 |
Full Baths |
1 |
Style |
Ranch |
Garage Spaces |
1 |
GLA |
1,452SF |
Basement |
Yes |
| Bedrooms |
3 |
Half Baths |
1 |
Type |
Detached |
Water Front |
No |
Lot Size |
18,169SF |
Fireplaces |
1 |
Located in one of the most popular and convenient neighborhoods in Danvers, this Woodvale ranch is
bright and spacious. The front-to-back family room with bay window offers handy laundry hookups and
access via a sliding door to a large patio and fenced yard with shed that's perfect for pets,
sports, cookouts and enjoying the outdoors. Hang out with a book and a cup of coffee in the living
room with its cozy wood pellet stove and bay window - a perfect spot for watching snow fall and
spring bloom. The open concept kitchen/dining room offers plenty of cabinet and counter space for
cooking, entertaining and storage, with stainless appliances and a peninsula for casual meals or
food prep. The primary bedroom has a private half bath; two additional bedrooms and a full bath
offer space for all. Keep your vehicle and yard equipment protected in the attached garage, with
added storage and workshop space. Upgraded electrical, young boiler, forced hot water heat and an
unbeatable location!
Listing Office: RE/MAX Partners, Listing Agent: The Carroll Group
View Map

|
|
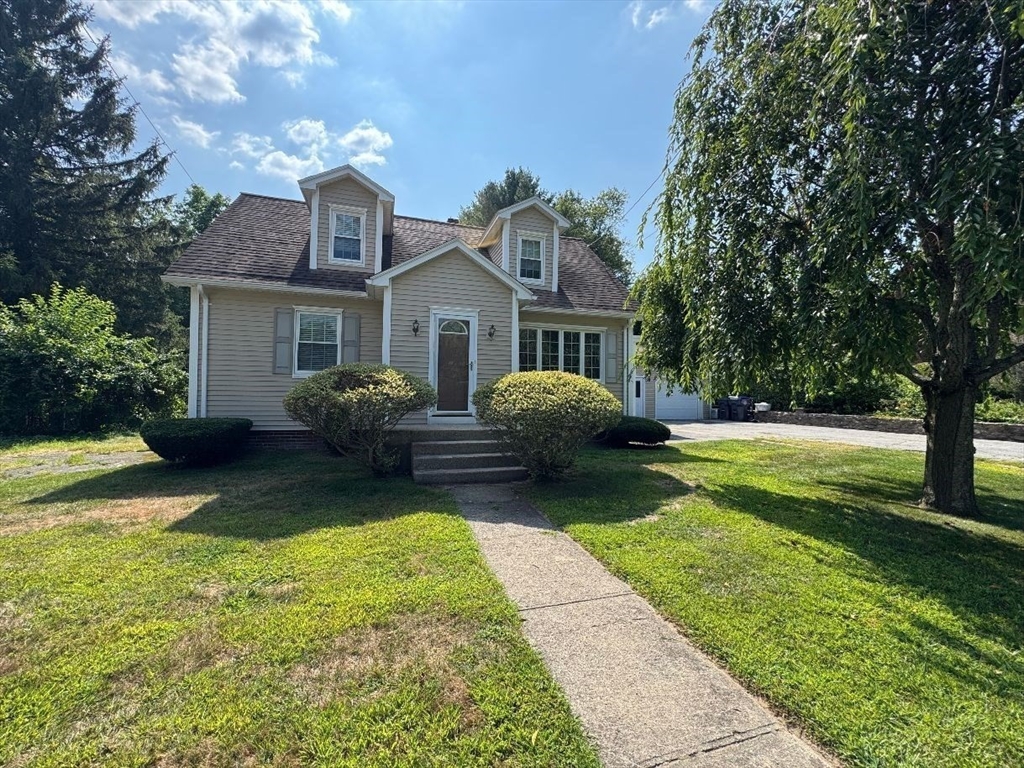
33 photo(s)
|
Methuen, MA 01844
|
Under Agreement
List Price
$650,000
MLS #
73419755
- Single Family
|
| Rooms |
12 |
Full Baths |
2 |
Style |
Cape |
Garage Spaces |
1 |
GLA |
2,252SF |
Basement |
Yes |
| Bedrooms |
4 |
Half Baths |
2 |
Type |
Detached |
Water Front |
No |
Lot Size |
40,001SF |
Fireplaces |
1 |
Looking for a property where you can entertain family & friends & have a staycation all summer? Then
check out this oversized Cape on almost an acre of land! It has an inground pool and pool house,
plus room for a garden, shed and play area, and a room for the hot tub. You'll love the privacy it
affords. For inside entertaining, off the family room, with access to the hot tub room, is a room
with a fireplace, wet- bar and refrigerator. Game of cards anyone? On the lower level, there is a
playroom with a kitchenette area, a bath with shower & john, and an area for sleeping if needed.
Kitchen offers ample cabinetry and a separate dining space. 4th bedroom is presently being used as
an office. Side entry/mudroom allows you to leave coats, boots, backpacks, etc. out of the house
before coming in. Title V has passed, but owner indicates that there is a sewer line at the street
to tie into should someone want to do so in the future.
Listing Office: RE/MAX Partners, Listing Agent: Richard Coco
View Map

|
|
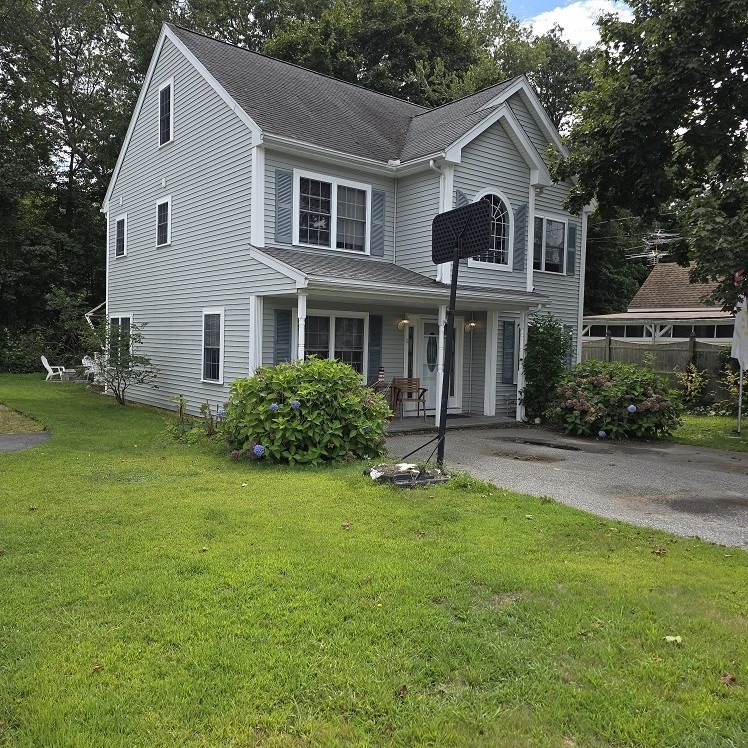
14 photo(s)
|
Tewksbury, MA 01876
|
Active
List Price
$665,000
MLS #
73420259
- Single Family
|
| Rooms |
8 |
Full Baths |
2 |
Style |
Colonial |
Garage Spaces |
0 |
GLA |
1,700SF |
Basement |
Yes |
| Bedrooms |
3 |
Half Baths |
1 |
Type |
Detached |
Water Front |
No |
Lot Size |
5,948SF |
Fireplaces |
1 |
Three bedroom 8 room Colonial with second-floor laundry. Open floor plan with modern eat in kitchen
with solid quartz countertops. Dining area opens to gas fireplaced living room/family room and
sliders to a deck. Enjoyable outdoor living space with a deck and stone patio with a fire pit and
built in stone tables – creating a private retreat for relaxation. The shed can accommodate a small
rideable tractor. Smoker house can be used for storage and/ or a grill house. Adirondack chairs
and picnic table can stay. The spacious primary en-suite includes two double closets and a ¾
bathroom. Bonus room potential on 3rd floor with walk up attic. Office/sitting area on first floor.
Study on second floor. Enjoy the convenience and proximity to major highways and embrace the heart
of community living with this property's great location to town center. Just minutes to shopping and
Rts 495 and 38. Town Sewer.
Listing Office: RE/MAX Partners, Listing Agent: Pamela Lebowitz
View Map

|
|
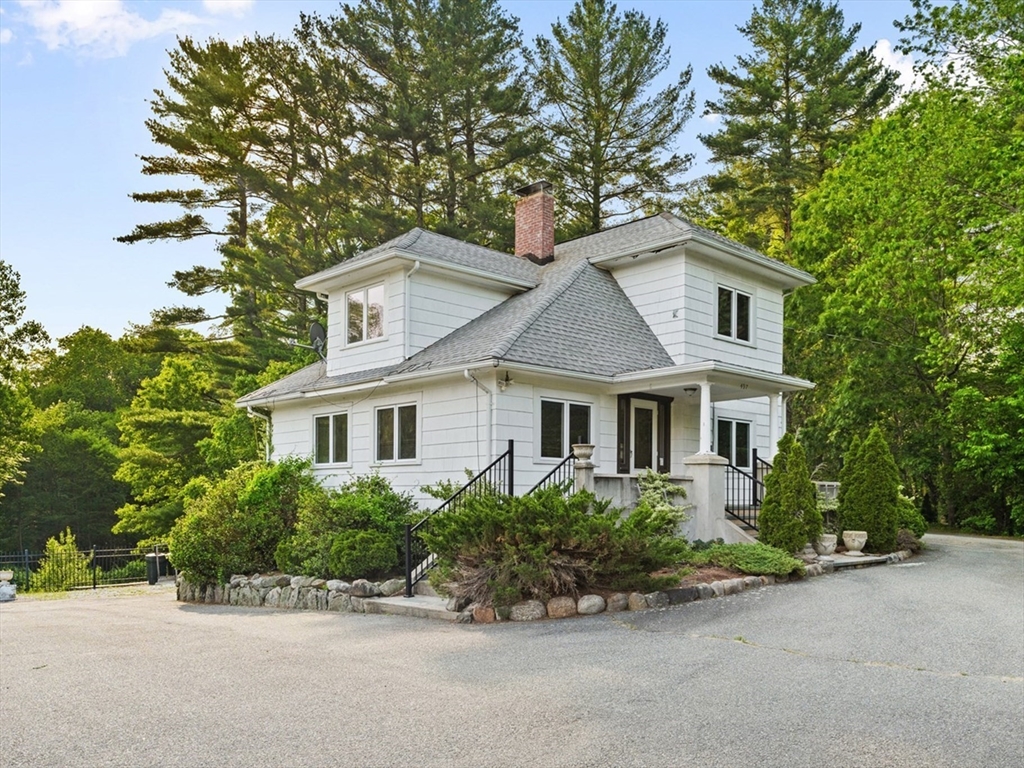
37 photo(s)

|
Andover, MA 01810
|
Under Agreement
List Price
$899,900
MLS #
73386926
- Single Family
|
| Rooms |
12 |
Full Baths |
4 |
Style |
Colonial |
Garage Spaces |
1 |
GLA |
3,322SF |
Basement |
Yes |
| Bedrooms |
6 |
Half Baths |
0 |
Type |
Detached |
Water Front |
No |
Lot Size |
1.20A |
Fireplaces |
1 |
Discover the charm and versatility of this unique property set on a private acre-plus lot abutting
the scenic Goldsmith Reservation woodlands and trails. This character-filled home offers a flexible
floor plan perfect for today’s multi-functional living. The first floor, formerly a licensed day
care, provides ideal space for a home business or creative studio. Upstairs, the second floor
features five spacious bedrooms, while the walk-out lower level includes a private guest
suite—perfect for extended family or guests. Enjoy the outdoors year-round in the enclosed screen
porch with fireplace and built-in grill, or unwind by the in-ground pool surrounded by nature. With
easy access to downtown, top schools, and major commuting routes, this one-of-a-kind home is both a
private retreat and a practical lifestyle opportunity.
Listing Office: RE/MAX Partners, Listing Agent: The Carroll Group
View Map

|
|
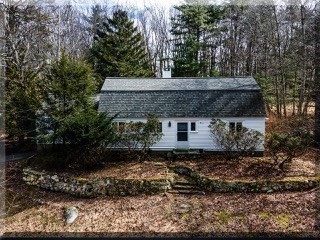
36 photo(s)

|
Lincoln, MA 01773
|
Under Agreement
List Price
$899,900
MLS #
73211514
- Single Family
|
| Rooms |
8 |
Full Baths |
2 |
Style |
Cape |
Garage Spaces |
1 |
GLA |
1,962SF |
Basement |
Yes |
| Bedrooms |
4 |
Half Baths |
0 |
Type |
Detached |
Water Front |
No |
Lot Size |
1.22A |
Fireplaces |
1 |
NOT COOKIE CUTTER!! Royal Barry Wills cape loaded with unique architectural detail. Solidly built,
the living room boasts a lovely cornered fireplace, a beam ceiling and built-in display cabinets.
Vaulted ceiling, skylights, a wall of glass and a palladium window appoint the sunroom. Add a bonus
storage or possible playroom just off the sunroom. A full bath on both the first and 2nd floors.
Many closets, mostly Andersen Thermal windows & oak hardwood throughout. Gas heat and cooking.
Central A/C. Modest kitchen with room to expand. A great sweat equity opportunity to freshen the
inside and overgrown landscape. The Gambrel 10 yr old roof is one layer. The HVAC system is
young. 1 car Garage attached. Home sits back on a lovely 1.2+ acres. Located close to Rte 2-an
easy commute. Near town center, two commuter trains and a half mile from Minute Man National Park.
Lincoln Schools are known for excellence!!
Listing Office: RE/MAX Partners, Listing Agent: The Carroll Group
View Map

|
|
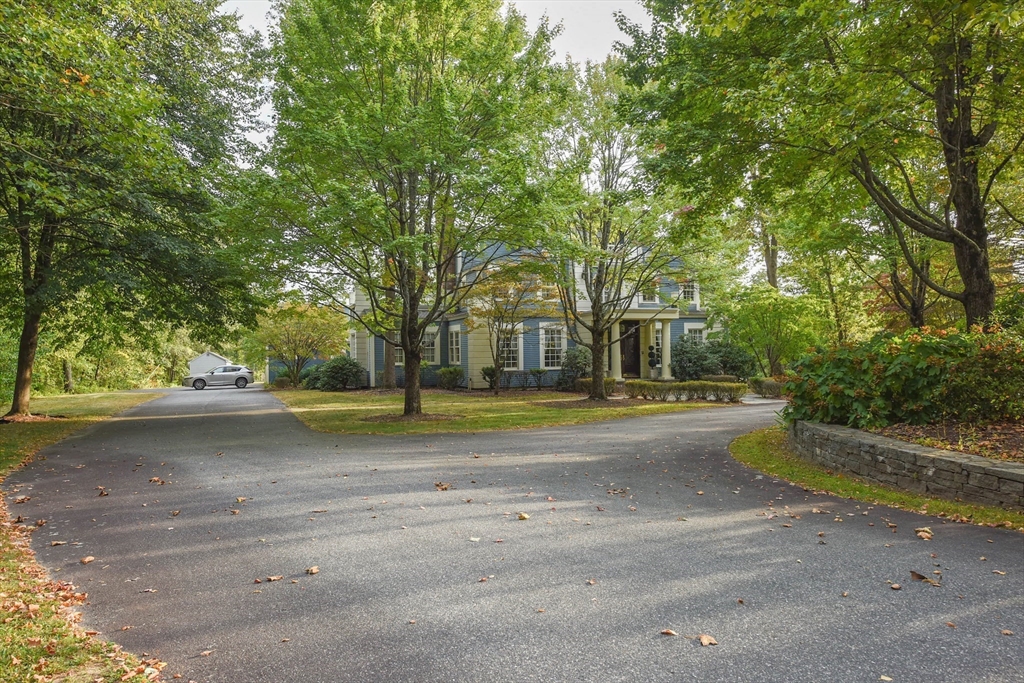
36 photo(s)
|
Northbridge, MA 01588
(Whitinsville)
|
Active
List Price
$905,000
MLS #
73435998
- Single Family
|
| Rooms |
12 |
Full Baths |
4 |
Style |
Contemporary |
Garage Spaces |
3 |
GLA |
4,666SF |
Basement |
Yes |
| Bedrooms |
4 |
Half Baths |
1 |
Type |
Detached |
Water Front |
No |
Lot Size |
1.21A |
Fireplaces |
3 |
This is a SHORT SALE attempt. Property is Sold "as is", "as seen", "where is". Seller/Agent make no
warranties or representations. Aesthetically exquisite, the bespoke design combines luxury and
function. Elegant double french doors open up to 2-story foyer front entrance leading you to
inviting spaces with exceptional workmanship & materials. The kitchen boasts a large island, with
top appliances and cabinetry, beautiful detailed wood trimmed ceiling. The media room further
showcase the fine millwork ceiling, large windows and two fireplaces. The elevator allows for easy
access to all three floors. The finished lower level offers additional living spaces.
Listing Office: RE/MAX Partners, Listing Agent: James Pham
View Map

|
|
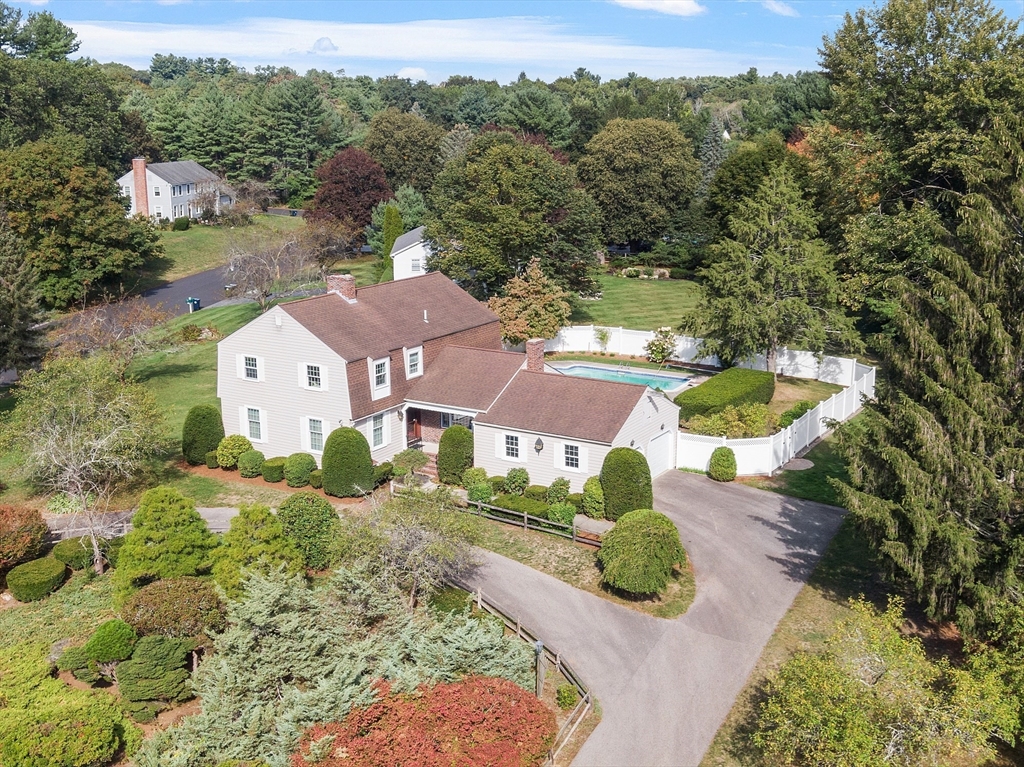
41 photo(s)

|
Andover, MA 01810
|
Under Agreement
List Price
$949,900
MLS #
73433229
- Single Family
|
| Rooms |
8 |
Full Baths |
2 |
Style |
|
Garage Spaces |
2 |
GLA |
2,674SF |
Basement |
Yes |
| Bedrooms |
4 |
Half Baths |
1 |
Type |
Detached |
Water Front |
No |
Lot Size |
42,819SF |
Fireplaces |
2 |
Classic Gambrel in the desirable new West Elementary School district. Nestled in a sought-after
Andover neighborhood, this 4 bedroom, 2.5-bath home offers an ideal blend of comfort and
convenience. The spacious eat-in kitchen overlooks a private backyard, perfect for casual dining or
entertaining, while the inviting fireplaced living room and formal dining room provide a warm
setting for gatherings. The family room features a second fireplace and slider access to a private
patio for easy outdoor living. The backyard is a retreat with privacy, space for enjoyment, and a
sparkling Gunite pool. Updates include newer roof, siding, windows, and HVAC system, ensuring peace
of mind. Additional highlights include hardwood floors, generous storage, and potential in the lower
level. Ideally located near commuter routes and the rail, with quick access to downtown Andover,
Indian Ridge Country Club, shopping, and schools. Don’t miss this wonderful opportunity!
Listing Office: RE/MAX Partners, Listing Agent: The Carroll Group
View Map

|
|
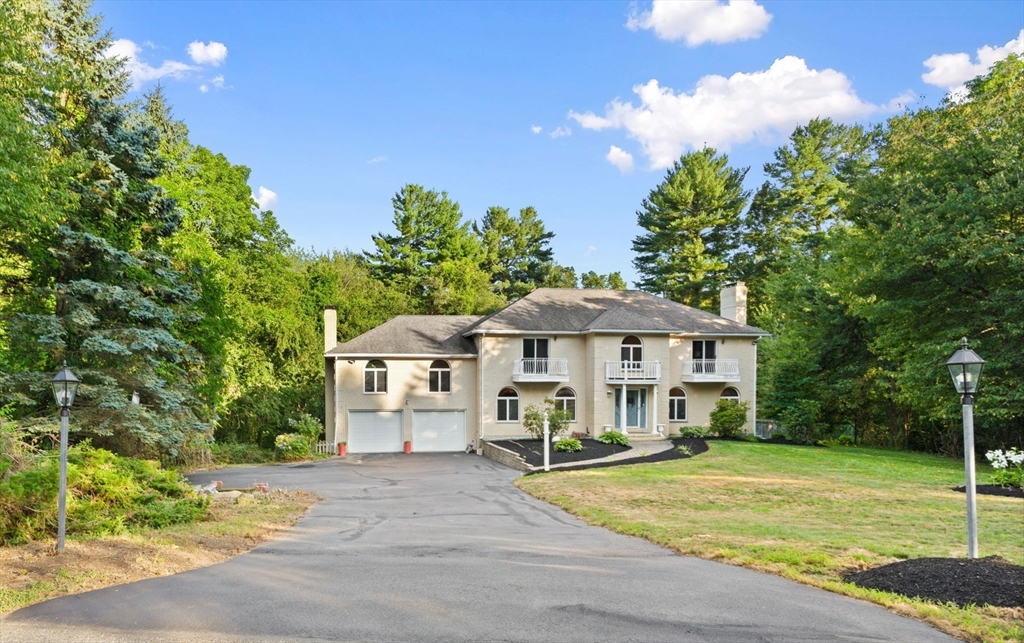
42 photo(s)

|
North Andover, MA 01845
|
Under Agreement
List Price
$1,149,000
MLS #
73408621
- Single Family
|
| Rooms |
10 |
Full Baths |
4 |
Style |
Colonial |
Garage Spaces |
2 |
GLA |
5,199SF |
Basement |
Yes |
| Bedrooms |
4 |
Half Baths |
0 |
Type |
Detached |
Water Front |
No |
Lot Size |
1.10A |
Fireplaces |
2 |
Tucked at the end of a quiet cul-de-sac, this custom-built brick home offers a rare combination of
privacy, space, & convenience. The grand 2-story foyer with a sweeping curved staircase sets an
elegant tone. Generously sized living & dining rooms are ideal for gatherings, while the tiled
eat-in kitchen flows up to an oversized family rm, creating a comfortable & functional flow for
everyday living. A bright sunroom with deck access and a private home office complete the main
level. Upstairs, you’ll find 4 spacious bedrooms with hardwood floors & ample closet space. The
primary suite features its own private balcony and an en suite bath for your own personal retreat.
The finished LL expands your living options w/a large playroom and add’l space perfect for a 2nd
office or home gym area. The fully private backyard provides a peaceful setting, perfect for outdoor
entertainment or relaxation. 2 car garage and prime location near commuter routes make this a truly
exceptional opportunity.
Listing Office: RE/MAX Partners, Listing Agent: The Carroll Group
View Map

|
|
Showing listings 31 - 43 of 43:
First Page
Previous Page
Next Page
Last Page
|