Home
Single Family
Condo
Multi-Family
Land
Commercial/Industrial
Mobile Home
Rental
All
Show Open Houses Only
Showing listings 1 - 30 of 35:
First Page
Previous Page
Next Page
Last Page
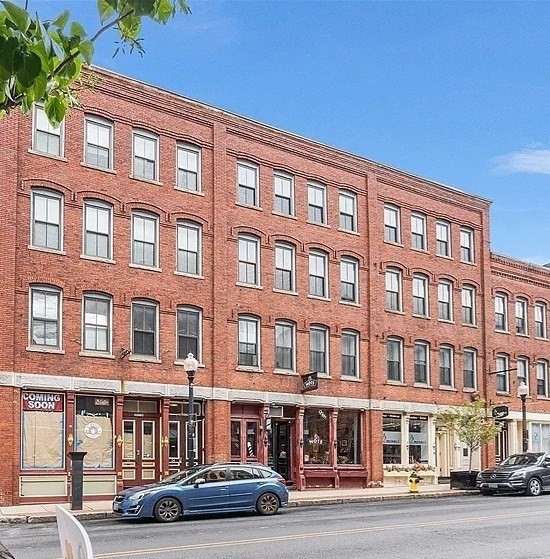
23 photo(s)

|
Haverhill, MA 01832
|
Under Agreement
List Price
$349,900
MLS #
73393648
- Condo
|
| Rooms |
5 |
Full Baths |
1 |
Style |
Garden |
Garage Spaces |
0 |
GLA |
1,130SF |
Basement |
No |
| Bedrooms |
2 |
Half Baths |
0 |
Type |
Condominium |
Water Front |
No |
Lot Size |
0SF |
Fireplaces |
0 |
| Condo Fee |
$337 |
Community/Condominium
Historic Nichols Block Condominium
|
Discover the perfect blend of character, comfort & convenience in this oversized top-floor loft at
the Historic Nichols Block in the heart of Haverhill’s vibrant downtown. Spanning 1,130 sf, this
2-bed/1-bath unit boasts high ceilings & walls of windows flooding the space w/ natural light, &
partial views of the Merrimack River. The open-concept layout includes living & dining area, ideal
for entertaining, and a modern kitchen that is well-appointed w/ granite countertops, SS appliances,
and a breakfast bar for casual dining. The primary bedroom includes a generous walk-in closet, while
the second bedroom is perfect for guests, home office, or creative studio space. Add’l amenities
include in-unit laundry, central air, elevator access, private basement storage, and a shared
rooftop deck just steps away—perfect for enjoying city views & summer evenings. Great location close
to local shops, cafes, restaurants, and nightlife & just minutes from the commuter rail to Boston.
Low condo fees!
Listing Office: RE/MAX Partners, Listing Agent: The Carroll Group
View Map

|
|
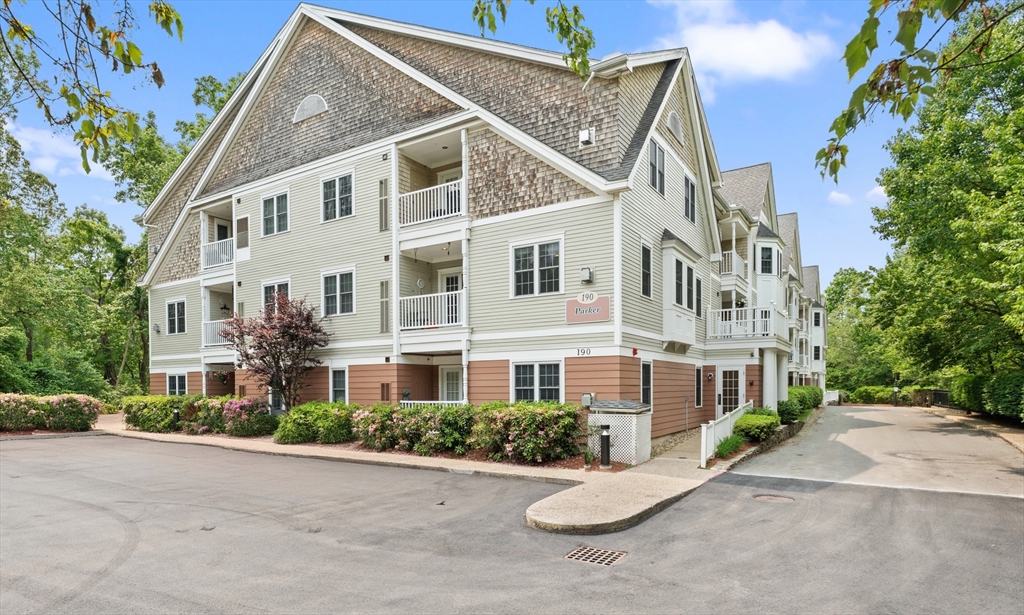
22 photo(s)

|
North Andover, MA 01845
|
Contingent
List Price
$439,900
MLS #
73386889
- Condo
|
| Rooms |
5 |
Full Baths |
2 |
Style |
Garden |
Garage Spaces |
0 |
GLA |
1,036SF |
Basement |
Yes |
| Bedrooms |
2 |
Half Baths |
0 |
Type |
Condominium |
Water Front |
No |
Lot Size |
0SF |
Fireplaces |
1 |
| Condo Fee |
$449 |
Community/Condominium
Kittredge Crossing
|
Pristine upper-level 2-bedroom, 2-bath unit in desirable Kittredge Crossing. This sun-filled home
features an open floor plan ideal for entertaining, with a fireplaced living room, formal dining
room with access to private balcony, and a well-appointed kitchen with oversized cabinets, granite
counters and breakfast bar. Enjoy the convenience of in-unit laundry and the added bonus of an 11x32
private storage room in the basement. Complex amenities include a clubhouse with fitness center,
sauna, and an inground pool—perfect for relaxing or socializing. Conveniently located near highways,
shopping, and The Common.
Listing Office: RE/MAX Partners, Listing Agent: The Carroll Group
View Map

|
|
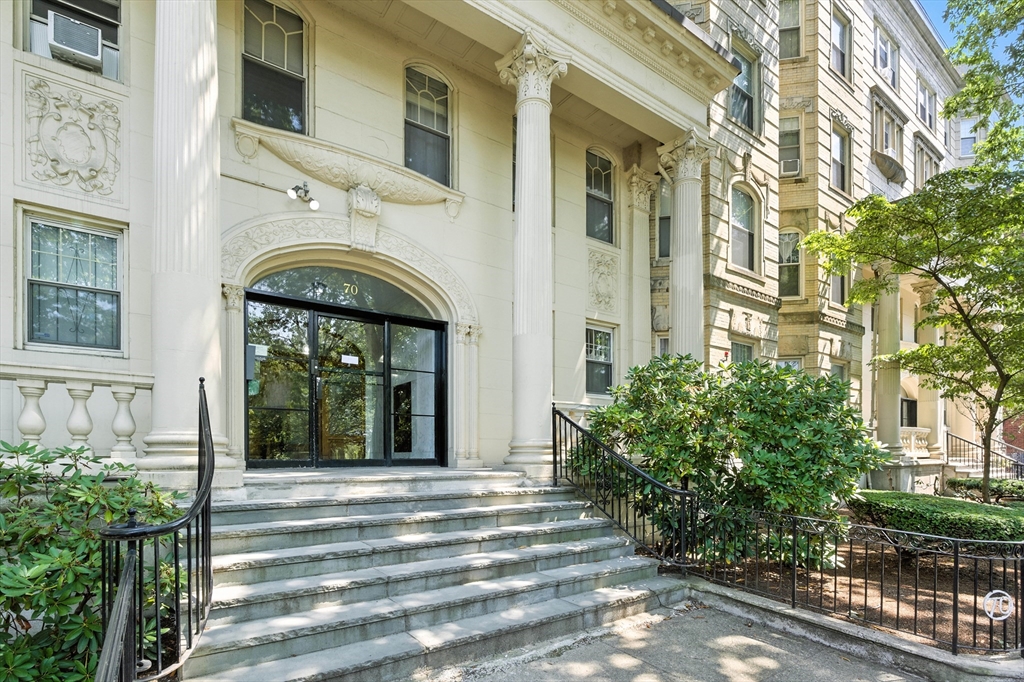
33 photo(s)

|
Boston, MA 02115
(The Fenway)
|
Price Change
List Price
$995,000
MLS #
73415677
- Condo
|
| Rooms |
5 |
Full Baths |
1 |
Style |
Rowhouse,
Mid-Rise |
Garage Spaces |
0 |
GLA |
995SF |
Basement |
Yes |
| Bedrooms |
2 |
Half Baths |
0 |
Type |
Condominium |
Water Front |
No |
Lot Size |
0SF |
Fireplaces |
0 |
| Condo Fee |
$652 |
Community/Condominium
On The Fens Condominium
|
Rare opportunity to own a Penthouse unit with roof rights to construct a private roof deck or add
skylights (fifth floor units only) Overlooking Boston’s Back Bay Fens, this spacious, highly sought
after Front Facing unit has two bedrooms, one full bath, and features an updated kitchen w/ new
appliances, beautiful hardwood flooring, 9 ft. high ceilings, and large bay windows overlooking
Olmstead’s Emerald Necklace Park. Under the same ownership for over fifty years this is a Prime
location just steps to Boston’s leading educational, cultural, and medical institutions including
the Museum of Fine Arts, Symphony Hall, Boston Conservatory at Berklee, Harvard Medical School, &
many others. Walking distance to the Back Bay, T-Stations, Wholefoods, Fenway Park, Longwood
Medical, and several award winning restaurants. This professionally managed building features a
marble foyer, elevator, keyless entry, extra storage in basement, and on-site laundry. Open House
Sunday 9/7 11:30 - 1
Listing Office: RE/MAX Partners, Listing Agent: Alexandra Troy
View Map

|
|
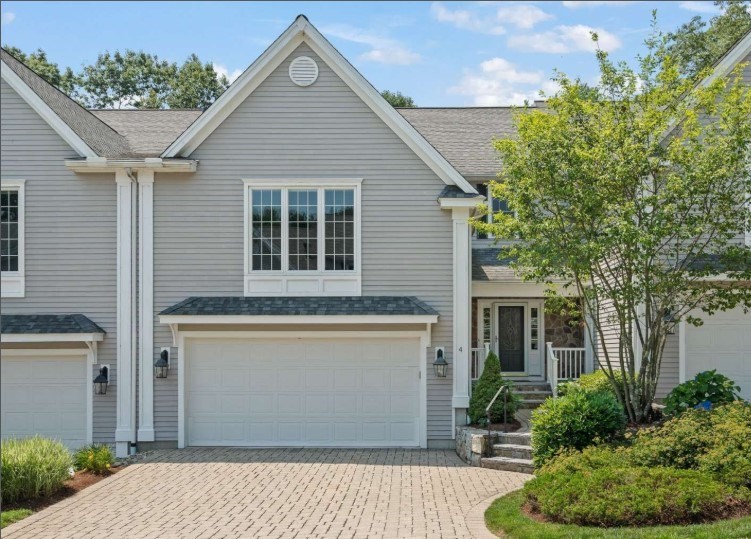
40 photo(s)

|
Andover, MA 01810
|
Price Change
List Price
$1,049,900
MLS #
73414535
- Condo
|
| Rooms |
7 |
Full Baths |
2 |
Style |
Townhouse |
Garage Spaces |
2 |
GLA |
2,795SF |
Basement |
Yes |
| Bedrooms |
2 |
Half Baths |
1 |
Type |
Condominium |
Water Front |
No |
Lot Size |
0SF |
Fireplaces |
1 |
| Condo Fee |
$766 |
Community/Condominium
Lincoln Woods
|
Pristine townhouse in desirable Lincoln Woods! This move-in ready home features an open-concept
floor plan with gourmet kitchen, sun-filled dining area with access to private patio and exceptional
views, and a spacious living room — all with hardwood floors. The family room is oversized and
boasts a gas fireplace and custom built-in entertainment center. Upstairs you’ll find the primary
suite with walk-in closet and luxurious bath with soaking tub and walk-in shower plus a
second-bedroom ensuite, offering privacy for guests and/or family. The finished lower level provides
flexible living space, ideal for a home office, gym or media room. Additional highlights include
central air, central vac, security system, 2-car garage, and paver driveway. Tucked on a private cul
de sac close to schools, commuter routes, and downtown amenities. Don’t miss this rare opportunity
to own a beautifully maintained home in one of the area’s most desirable communities.
Listing Office: RE/MAX Partners, Listing Agent: The Carroll Group
View Map

|
|
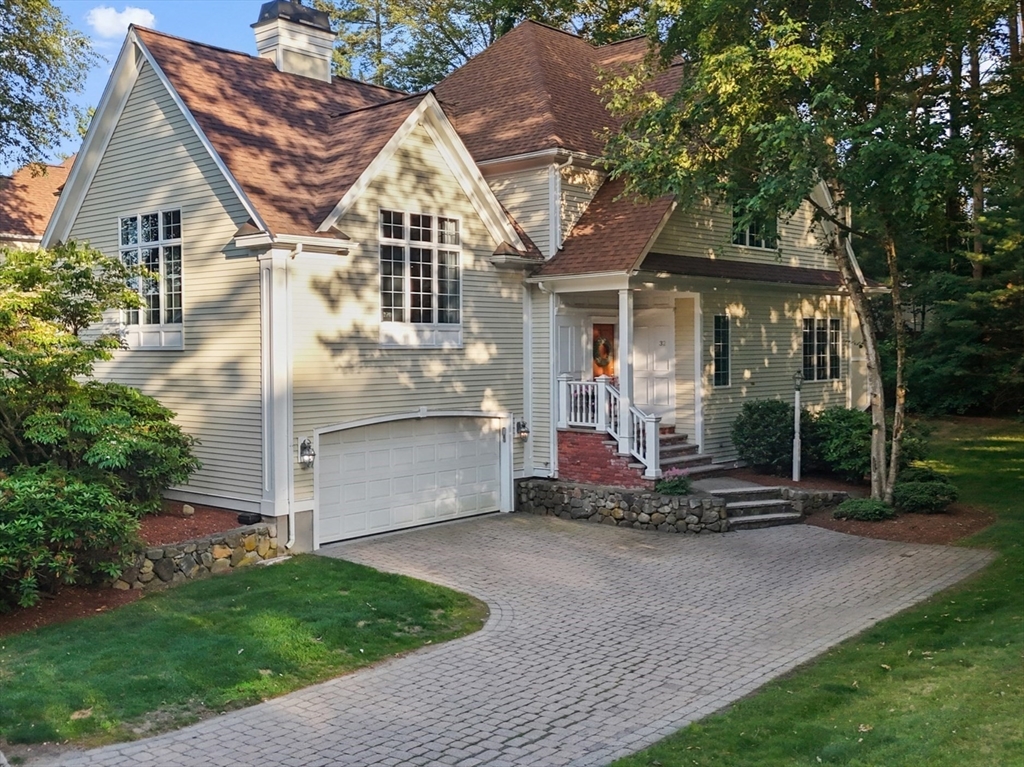
41 photo(s)

|
Andover, MA 01810
|
Active
List Price
$1,299,900
MLS #
73396559
- Condo
|
| Rooms |
8 |
Full Baths |
3 |
Style |
Townhouse |
Garage Spaces |
2 |
GLA |
3,391SF |
Basement |
Yes |
| Bedrooms |
3 |
Half Baths |
1 |
Type |
Condominium |
Water Front |
No |
Lot Size |
0SF |
Fireplaces |
2 |
| Condo Fee |
$767 |
Community/Condominium
Eagles Place
|
Nestled in the highly sought-after Andover CC neighborhood, this beautifully updated end unit offers
the perfect blend of space, style, and privacy! Featuring 3 bedrooms, 3.5 updated baths, and a
flexible open-concept layout, the home lives like a SF residence with the added benefits of
resort-style amenities. The chef’s kitchen boasts new appliances and seamlessly connects to the
dining and living areas, where a cozy fireplace and access to the rear deck overlooks a private
yard. The spacious family room, complete with a second fireplace includes custom-built-ins. Upstairs
you’ll find primary ensuite as well as a second ensuite bedroom. The finished LL adds valuable
living space (guest bedroom, full bath, and home office/gym). Enjoy access to a private clubhouse
and swimming pool, Andover top-rated schools, and commuter routes. This stylish, move-in-ready end
unit delivers the best of both worlds: the space & feel of a SF home with the ease and amenities of
luxury condo living.
Listing Office: RE/MAX Partners, Listing Agent: The Carroll Group
View Map

|
|
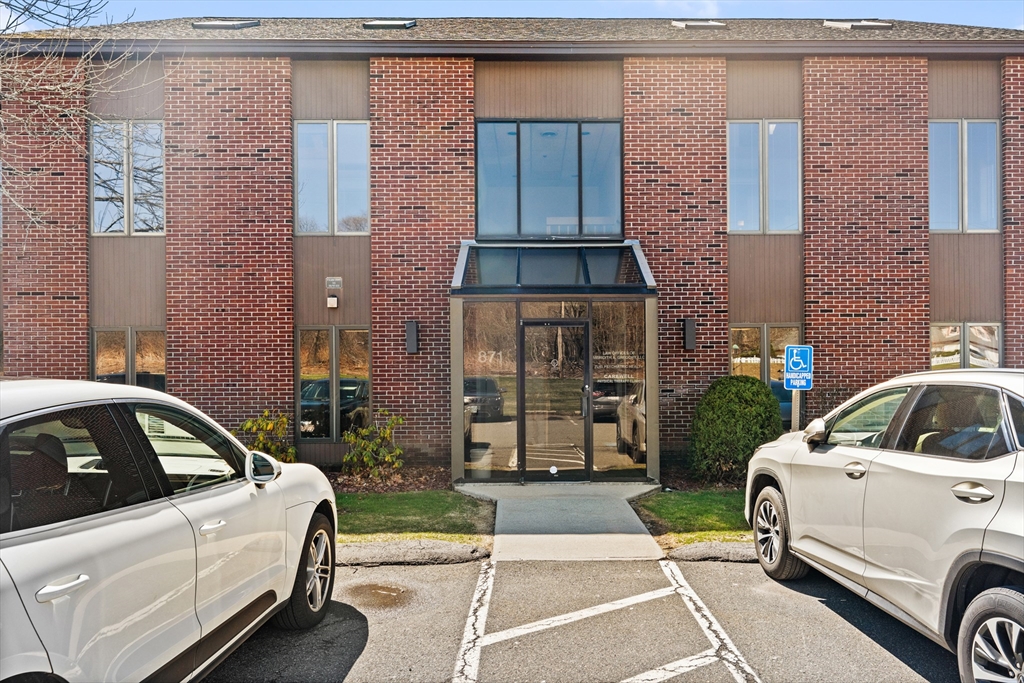
17 photo(s)
|
North Andover, MA 01845-6105
|
Under Agreement
List Price
$199,900
MLS #
73358665
- Commercial/Industrial
|
| Type |
Commercial Sale |
# Units |
1 |
Lot Size |
0SF |
| Sq. Ft. |
1,100 |
Water Front |
No |
|
Well located office space on busy route 114 in the desirable Willows Office Park. Convenient to
Routes 495, 93, 128 and 95, this first floor office space with 1,100 sf includes 2 separate offices,
reception area, separate his and her bathrooms plus a kitchenette. Ample open parking for staff and
visitors. Low condo fee and a well maintained complex with and attractive grounds.
Listing Office: RE/MAX Partners, Listing Agent: The Carroll Group
View Map

|
|
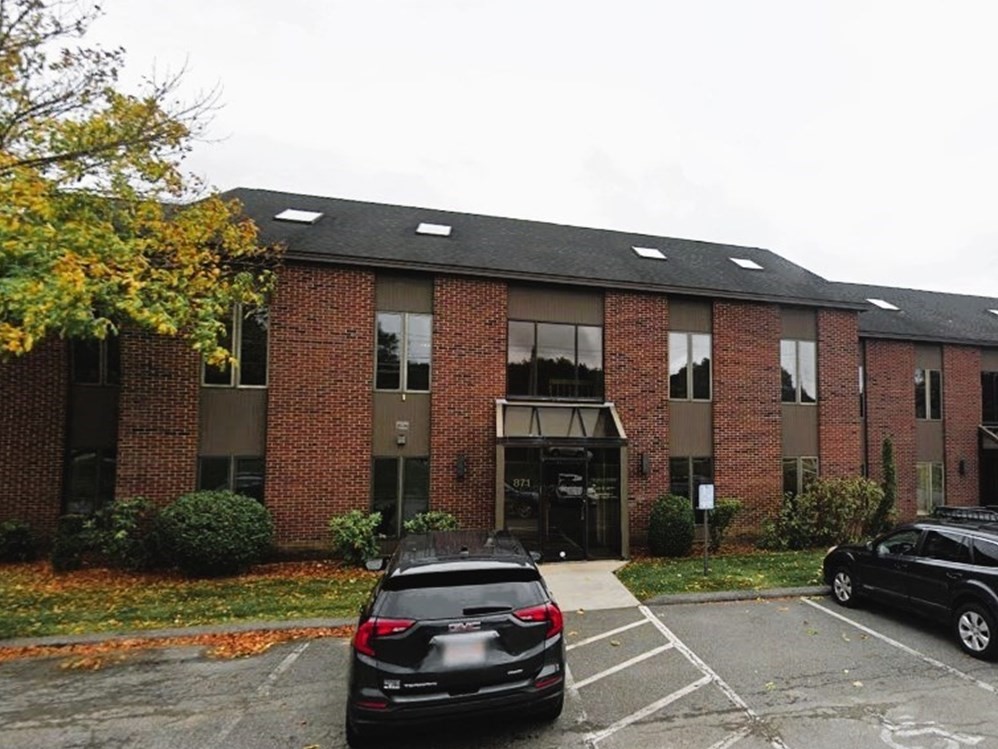
14 photo(s)
|
North Andover, MA 01845-6105
|
Under Agreement
List Price
$199,900
MLS #
73358664
- Commercial/Industrial
|
| Type |
Commercial Sale |
# Units |
1 |
Lot Size |
0SF |
| Sq. Ft. |
1,100 |
Water Front |
No |
|
Well located office space on busy route 114 in the desirable Willows Office Park. Convenient to
Routes 495, 93, 128 and 95, this first floor office space with 1,100 sf includes 2 separate offices,
reception area, separate his and her bathrooms plus a kitchenette. Ample open parking for staff and
visitors. Low condo fee and a well maintained complex with and attractive grounds.
Listing Office: RE/MAX Partners, Listing Agent: The Carroll Group
View Map

|
|
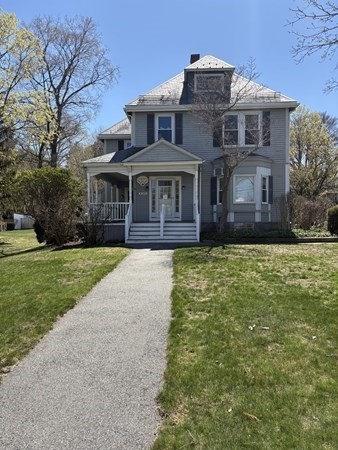
27 photo(s)
|
Haverhill, MA 01835
|
Under Agreement
List Price
$649,900
MLS #
73363041
- Commercial/Industrial
|
| Type |
Commercial Sale |
# Units |
1 |
Lot Size |
13,952SF |
| Sq. Ft. |
0 |
Water Front |
No |
|
Mixed-use, three unit building. Office and two residential apartments. First floor was a dental
office for over 60 years. Office space consists of : administrative/reception area, waiting room,
four offices and a half-bath. Office space is non-conforming use. Future commercial use is not
guaranteed and will require City of Haverhill approval. First floor also has a large, one bedroom
apartment behind the office. Second floor has a spacious two bedroom apartment. Stable, long-term
tenants. Tenants at will, no leases. Each apartment has a separate entrance from the office space.
Three separate gas boilers and three separate electric services. Walk-up third floor for future
expansion or additional storage. The building will not pass FHA. Needs work and updating
throughout. Great location and opportunity for an investor looking for their next project.
Listing Office: RE/MAX Partners, Listing Agent: Christopher D. Sciacca
View Map

|
|
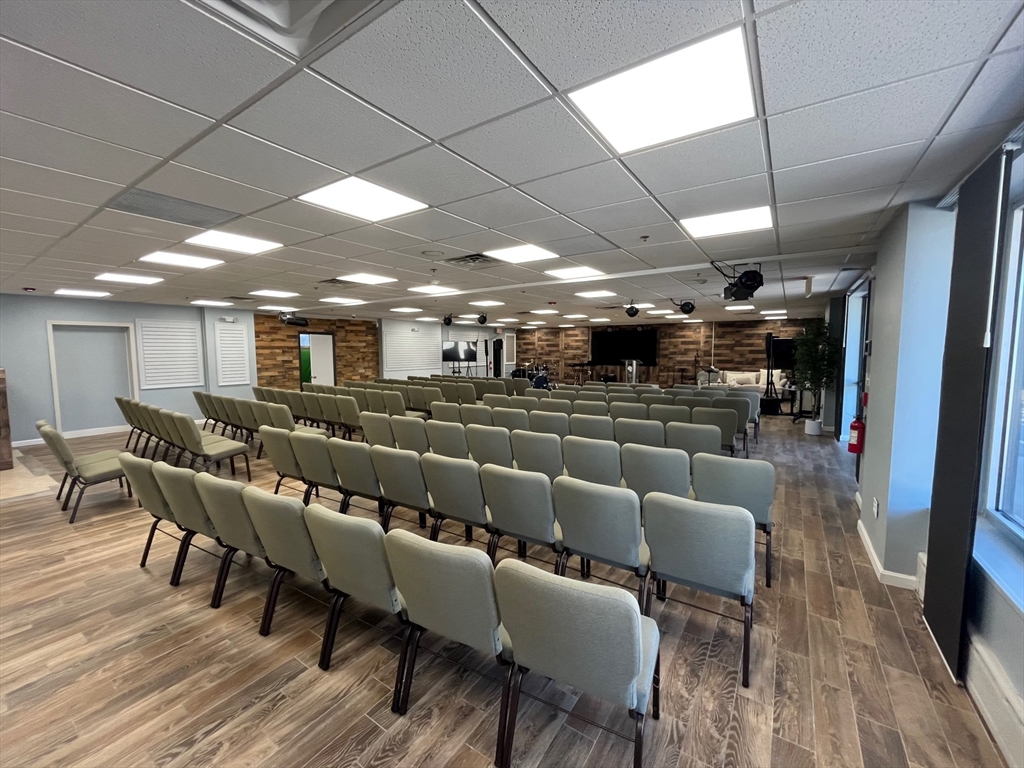
9 photo(s)
|
North Andover, MA 01845
|
Active
List Price
$949,000
MLS #
73419539
- Commercial/Industrial
|
| Type |
Commercial Sale |
# Units |
1 |
Lot Size |
1SF |
| Sq. Ft. |
4,875 |
Water Front |
No |
|
High traffic retail and commercial units combined as one. Large open retail space, separate
showroom, large storage area and two ADA bathrooms. Updated interior and mechanicals. Condo fee is
approximately $954/month. Prime retail could be used as two separate entities with two front
entrances. Currently operating as a church the tenant is a TAW with no lease. The space is in very
good condition and very well maintained by the owner and the current tenant. The space is suitable
for a variety of commercial retail or office and medical uses.
Listing Office: RE/MAX Partners, Listing Agent: Laurence Marocco
View Map

|
|
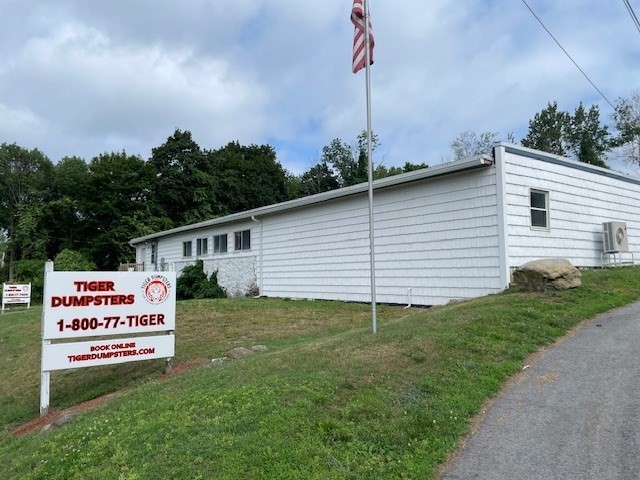
7 photo(s)
|
Haverhill, MA 01832
|
Active
List Price
$1,600,000
MLS #
73407331
- Commercial/Industrial
|
| Type |
Commercial Sale |
# Units |
1 |
Lot Size |
42,200SF |
| Sq. Ft. |
10,426 |
Water Front |
No |
|
Three building commercial complex consisting of eight commercial rental spaces and one, 1-bedroom
apartment. The main building built in the mid 1900's is about 6,500 sf in size and divided into five
tenant spaces. The two story, 2-bay garage offers high bay drive in flex space with a large finished
room above. In 2020 a three bay commercial garage was built consisting of about 2,750 square feet.
Many updates and recent improvements. Lots of room for rent adjustment from current, mostly TAW
renters. Great highway access less than two miles from Route 495 to the east and about one and a
half miles west to Salem NH. Great owner investor property.
Listing Office: RE/MAX Partners, Listing Agent: Laurence Marocco
View Map

|
|
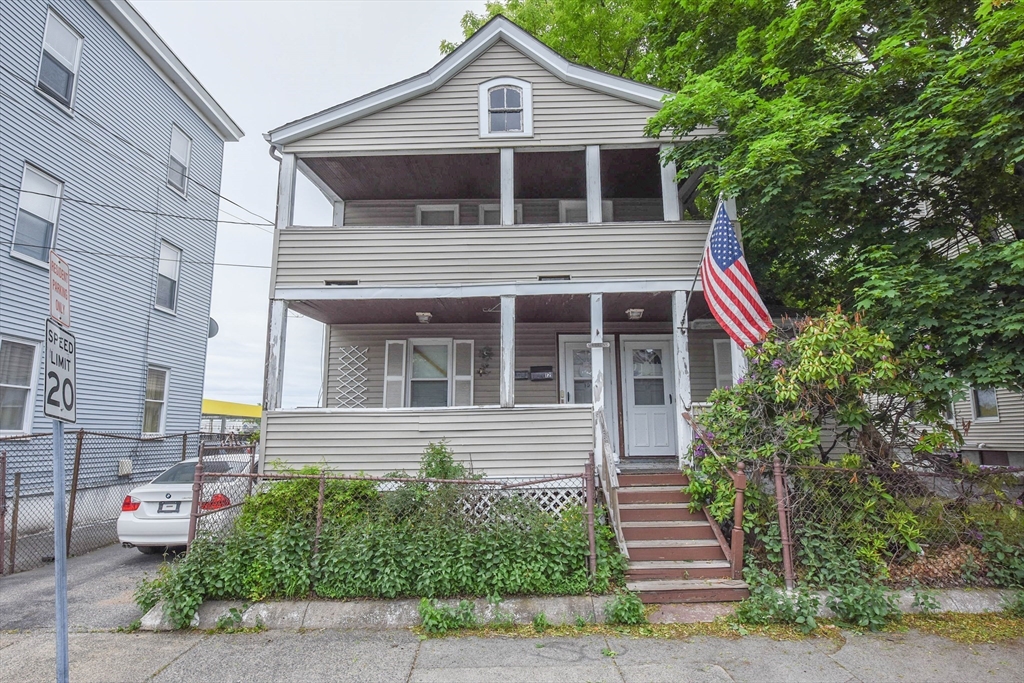
4 photo(s)
|
Lynn, MA 01905
|
Active
List Price
$565,000
MLS #
73386259
- Multi-Family
|
| # Units |
2 |
Rooms |
11 |
Type |
2 Family |
Garage Spaces |
0 |
GLA |
2,049SF |
| Heat Units |
0 |
Bedrooms |
6 |
Lead Paint |
Unknown |
Parking Spaces |
2 |
Lot Size |
3,912SF |
Showing is not available until further notice. Estate sale subject to the seller obtaining license
to sell. The perfect investment opportunity for owner occupant or investor to get into the vibrant
community. Bright and comfortable 2 family home offers a wonderful floor plan. Separate utilities.
Only minutes from the ocean. There is so much potential here. Come add your personal touches to this
home and make it your own!
Listing Office: RE/MAX Partners, Listing Agent: James Pham
View Map

|
|
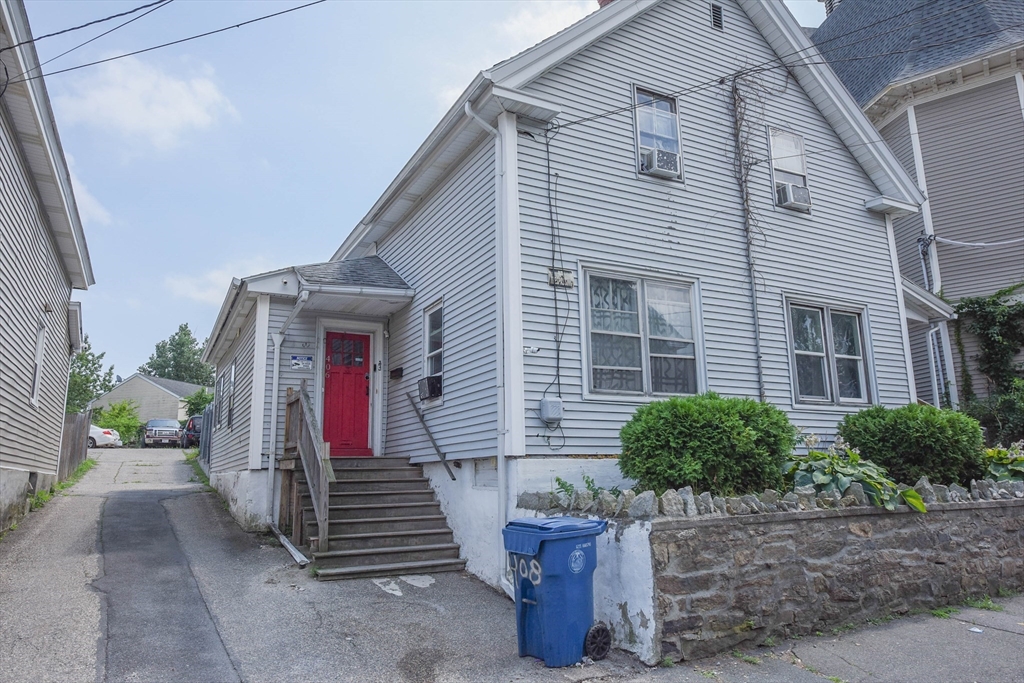
15 photo(s)
|
Lawrence, MA 01841
|
Active
List Price
$600,000
MLS #
73404567
- Multi-Family
|
| # Units |
2 |
Rooms |
10 |
Type |
2 Family |
Garage Spaces |
2 |
GLA |
1,838SF |
| Heat Units |
0 |
Bedrooms |
5 |
Lead Paint |
Unknown |
Parking Spaces |
4 |
Lot Size |
6,048SF |
This well-located 2-unit property at 406-408 Lowell Street in Lawrence, Massachusetts, consists of
10 rooms, 5 total-bedrooms/2-full bathroom, totaling 1,838 sq. ft. of living space on a 0.14-acre
parcel. Each unit is separately metered for gas and electricity. The property also benefits from a
oversized car garage and with plenty of parking spaces, a backyard, and newer roof and furnace.Come
see for yourself. This opportunity will not last.
Listing Office: RE/MAX Partners, Listing Agent: James Pham
View Map

|
|
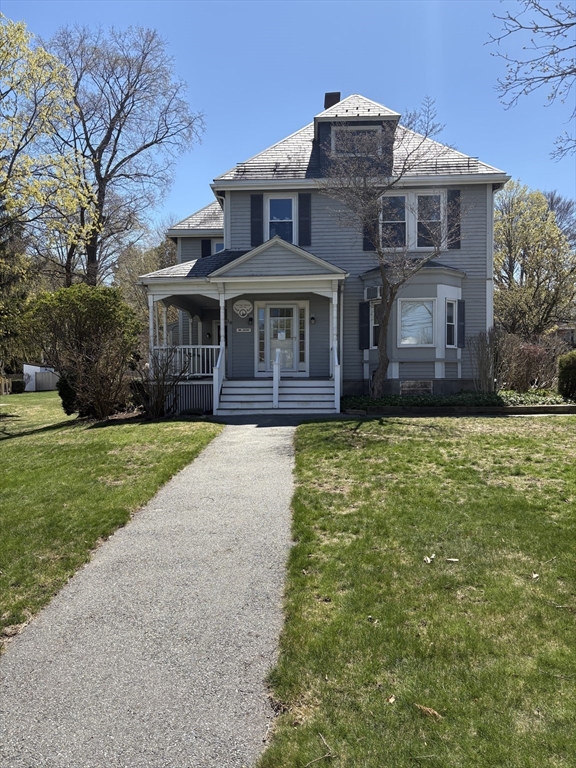
34 photo(s)
|
Haverhill, MA 01835
|
Under Agreement
List Price
$649,900
MLS #
73362987
- Multi-Family
|
| # Units |
3 |
Rooms |
13 |
Type |
3 Family |
Garage Spaces |
0 |
GLA |
3,215SF |
| Heat Units |
0 |
Bedrooms |
3 |
Lead Paint |
Yes,Certified Treated |
Parking Spaces |
3 |
Lot Size |
13,952SF |
Mixed-use, three unit building. Office and two residential apartments. First floor was a dental
office for over 60 years. Office space consists of : administrative/reception area, waiting room,
four offices and a half-bath. Office space is non-conforming use. Future commercial use is not
guaranteed and will require City of Haverhill approval. First floor also has a large, one bedroom
apartment behind the office. Second floor has a spacious two bedroom apartment. Stable, long-term
tenants. Tenants at will, no leases. Each apartment has a separate entrance from the office space.
Three separate gas boilers and three separate electric services. Walk-up third floor for future
expansion or additional storage. The building will not pass FHA. Needs work and updating
throughout. Great location and opportunity for an investor looking for their next project.
Listing Office: RE/MAX Partners, Listing Agent: Christopher D. Sciacca
View Map

|
|
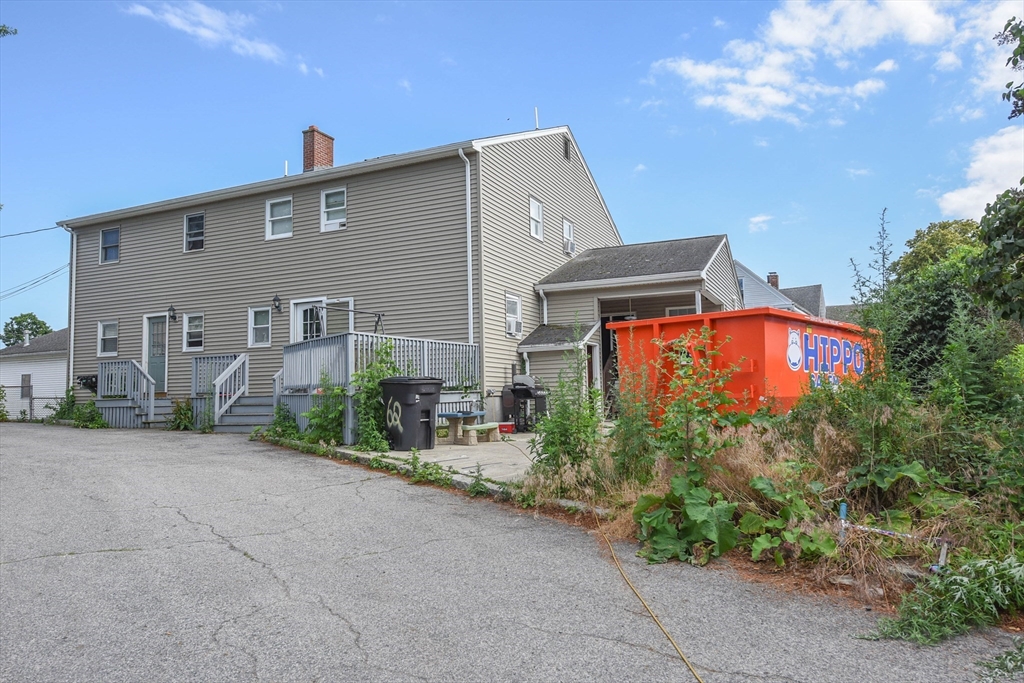
32 photo(s)
|
Peabody, MA 01960
|
Active
List Price
$1,120,000
MLS #
73398645
- Multi-Family
|
| # Units |
3 |
Rooms |
18 |
Type |
3 Family |
Garage Spaces |
1 |
GLA |
4,276SF |
| Heat Units |
0 |
Bedrooms |
9 |
Lead Paint |
Unknown |
Parking Spaces |
8 |
Lot Size |
23,292SF |
Back on Market due to appraisal error: This is a three unit prop. not four. This property A truly
one of a kind property with potentials to subdivide or expand. This property features a rare lot
size of a whopping 23,292 SqFt. conveniently located in the downtown area making it an ideal
location for discerning investors and developers. The first unit has 4 bds and 2 baths. Previously
an owner's unit; it features gleaming hardwood floors through out, stainless steel appliances,
granite countertops, and a ductless Mini-Split System. The units on the left side of the building,
one has one bedroom and the unit on the second floor has two bedrooms, all with large closet spaces.
The lower level is partially finished with exterior entry. Current TAW tenants with lower rents
offer flexibility for new management strategies. Tenant Appeal: Close to local attractions, public
transportation, and major highways, appealing to long-term residents. Newer roof, utilities at the
property are sub-metered
Listing Office: RE/MAX Partners, Listing Agent: James Pham
View Map

|
|
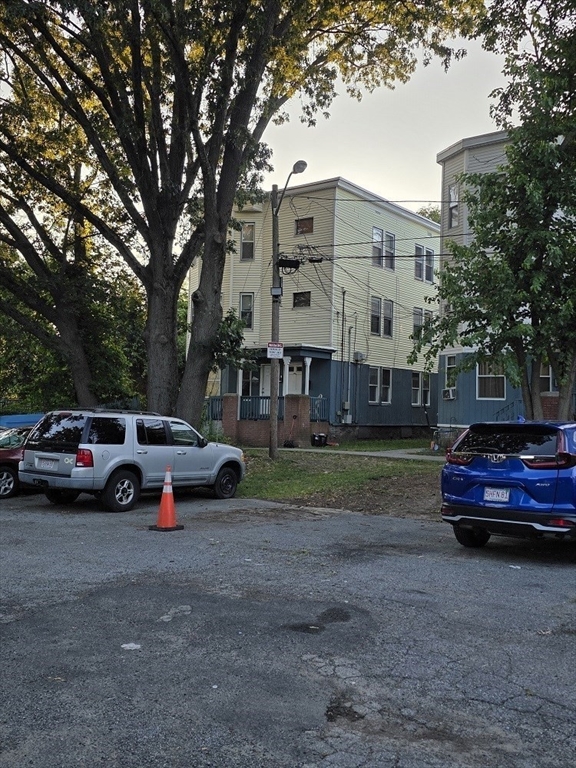
12 photo(s)
|
Lawrence, MA 01841
|
New
List Price
$2,100
MLS #
73426755
- Rental
|
| Rooms |
6 |
Full Baths |
1 |
Style |
|
Garage Spaces |
0 |
GLA |
1,365SF |
Basement |
Yes |
| Bedrooms |
4 |
Half Baths |
0 |
Type |
Apartment |
Water Front |
No |
Lot Size |
|
Fireplaces |
0 |
Light and bright 6 room 4 bedroom 3rd floor apartment in Prospect Hill area. Parking for 2 cars.
Available now. Pets negotiable. No smoking.
Listing Office: RE/MAX Partners, Listing Agent: Pamela Lebowitz
View Map

|
|
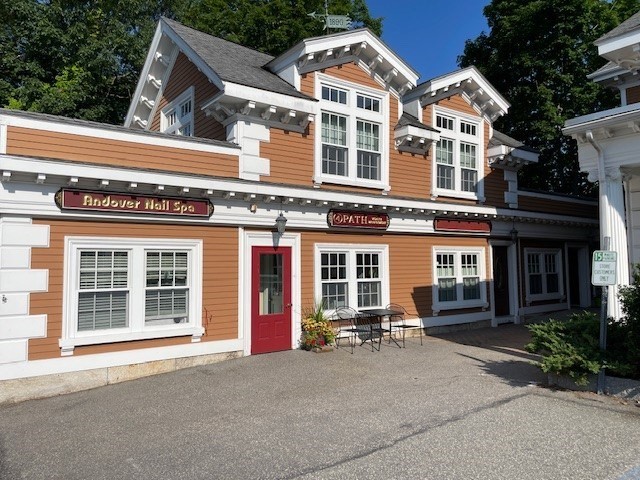
6 photo(s)
|
Andover, MA 01810
|
Active
List Price
$2,600
MLS #
73408872
- Rental
|
| Rooms |
0 |
Full Baths |
0 |
Style |
|
Garage Spaces |
0 |
GLA |
1,400SF |
Basement |
Yes |
| Bedrooms |
0 |
Half Baths |
0 |
Type |
|
Water Front |
No |
Lot Size |
|
Fireplaces |
0 |
Beautiful flexible office space most recently used as one-on-one physical training and spa. ADA
accessible first floor space with private entrance. Three private rooms plus a welcoming reception
and waiting area and private bathroom. Great move-in condition.
Listing Office: RE/MAX Partners, Listing Agent: Laurence Marocco
View Map

|
|
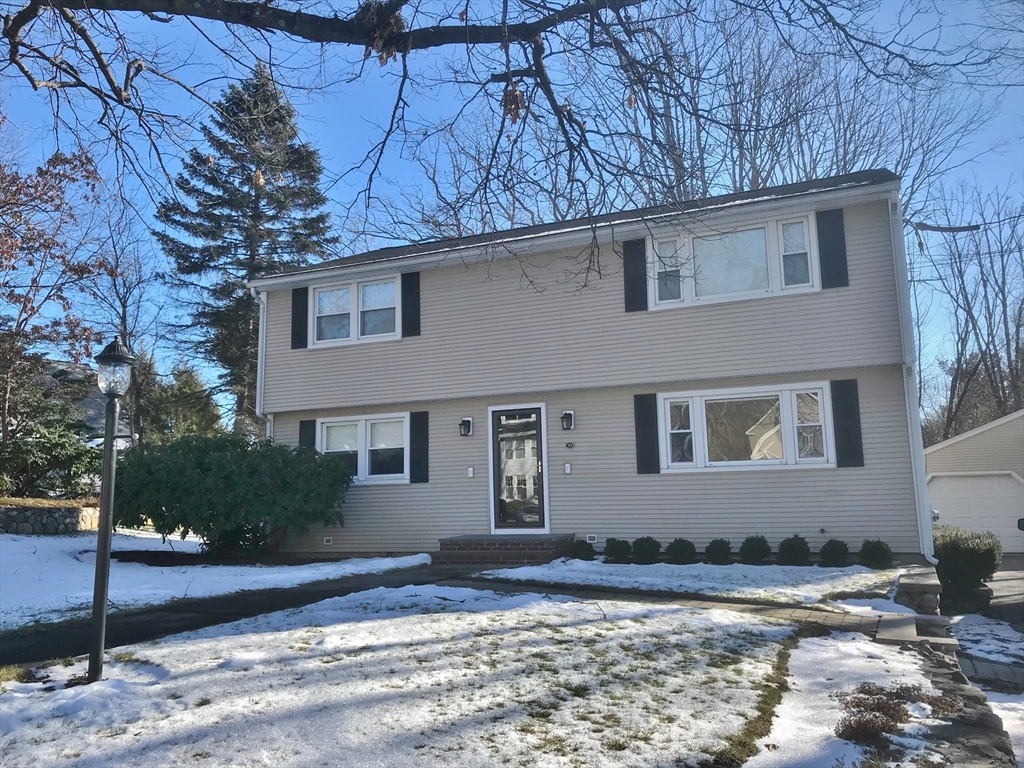
21 photo(s)
|
Andover, MA 01810
|
Active
List Price
$2,700
MLS #
73321537
- Rental
|
| Rooms |
5 |
Full Baths |
1 |
Style |
|
Garage Spaces |
0 |
GLA |
1,146SF |
Basement |
Yes |
| Bedrooms |
2 |
Half Baths |
0 |
Type |
Apartment |
Water Front |
No |
Lot Size |
|
Fireplaces |
0 |
Bright, immaculate 1st floor apartment in a super convenient location giving easy access to
highways, public transportation, shopping and downtown. Relatively new hardwood flooring in the
living room. A newer stainless steel range, microwave, and refrigerator are already there, and a new
SS dishwasher will be installed. Laundry closet with stackable washer/dryer is in a closet next to
the bathroom. There is also a linen closet, a guest closet and storage closet in the hallway leading
to the 2 bedrooms. The heated sunroom space is private for 1st floor tenant & gives access to the
back yard. Fairly new gas boiler is extremely efficient. Seller will supply A/C units. Landscaping &
snow removal is provided by landlord. Tenant pays for gas, electric & cable. Landlord is looking for
good credit rating (700 +) & references. Minimum $70k income needed. No pets.
Listing Office: RE/MAX Partners, Listing Agent: Richard Coco
View Map

|
|
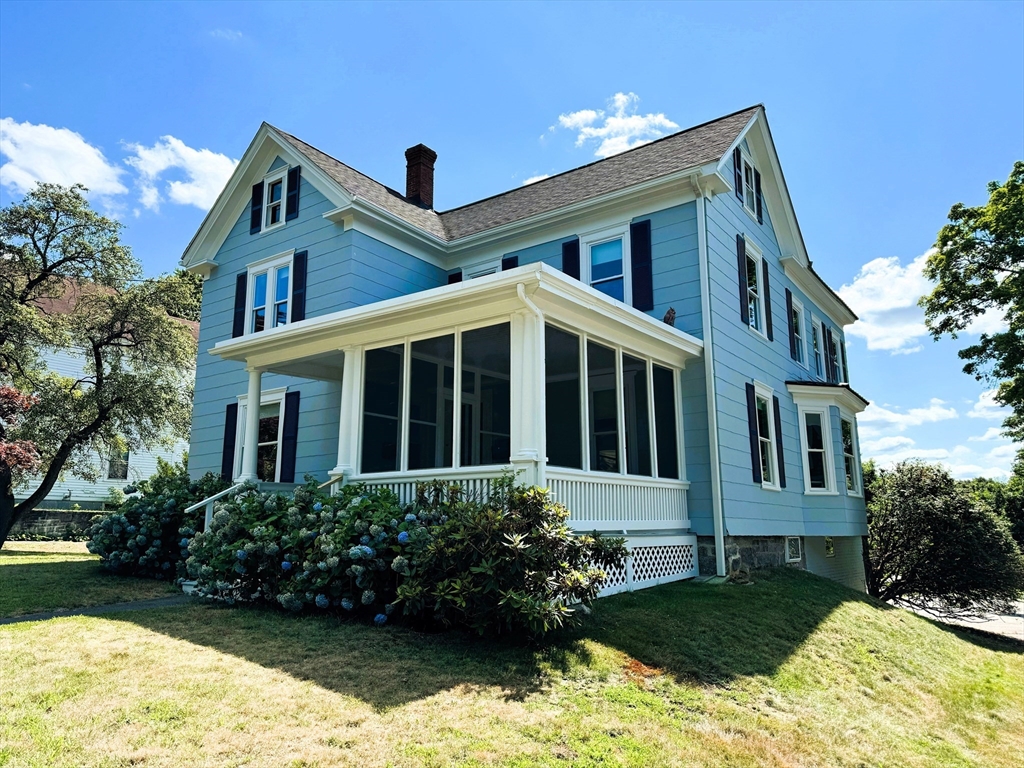
7 photo(s)
|
Andover, MA 01810
|
Active
List Price
$3,000
MLS #
73405454
- Rental
|
| Rooms |
6 |
Full Baths |
1 |
Style |
|
Garage Spaces |
0 |
GLA |
1,244SF |
Basement |
Yes |
| Bedrooms |
2 |
Half Baths |
0 |
Type |
Apartment |
Water Front |
No |
Lot Size |
|
Fireplaces |
0 |
In-Town Andover Rental – Conveniently located just steps from downtown Andover’s shops, restaurants,
schools, library, and commuter rail, this first-floor 2-bedroom apartment offers unbeatable
accessibility. Enjoy off-street parking and shared use of coin-operated laundry in the basement.
Landlord provides lawn care and both driveway snow plowing and walkway shoveling. All applicants
must complete a rental application and provide a phone number and email to submit credit report via
TenantTrack. A link for this credit/background check will be sent and applicant is responsible for
$37.50 fee.
Listing Office: RE/MAX Partners, Listing Agent: The Carroll Group
View Map

|
|
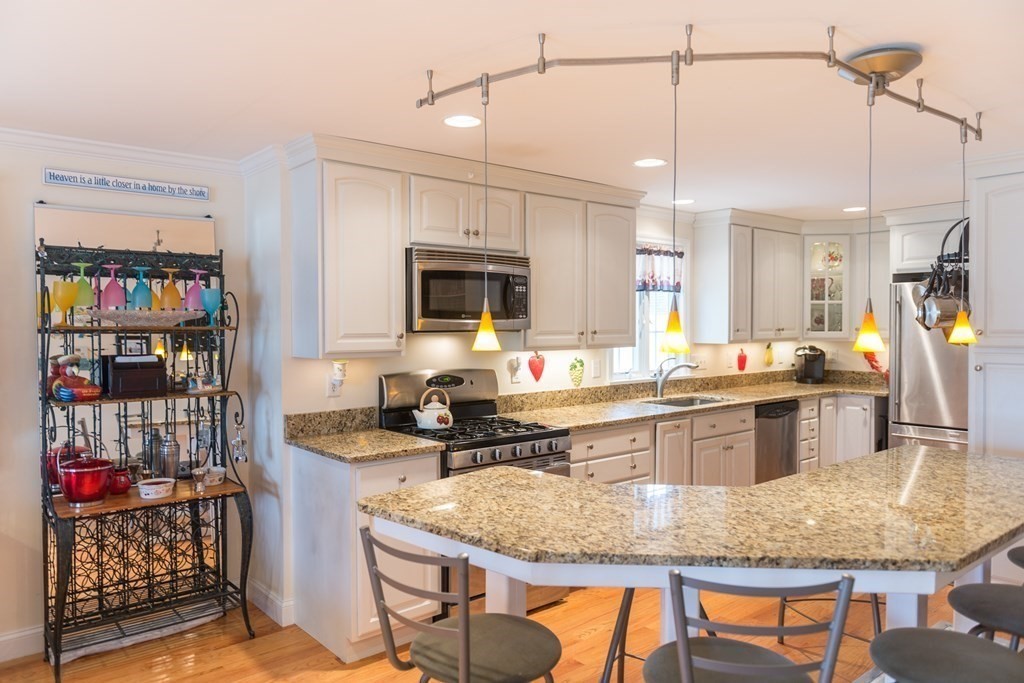
23 photo(s)
|
Salisbury, MA 01952
|
Active
List Price
$3,000
MLS #
73426040
- Rental
|
| Rooms |
6 |
Full Baths |
3 |
Style |
|
Garage Spaces |
0 |
GLA |
1,768SF |
Basement |
Yes |
| Bedrooms |
3 |
Half Baths |
0 |
Type |
Condominium |
Water Front |
No |
Lot Size |
|
Fireplaces |
2 |
Beautifully furnished rental just 100 feet from the ocean, offering stunning views and two private
decks to soak in the sea breeze. This spacious 3-bedroom, 3 Full-bath duplex includes a dedicated
home office and features hardwood floors throughout. Enjoy a modern granite and stainless-steel
kitchen with breakfast bar, in-unit washer/dryer, ceiling fans, and a cozy fireplaced living room.
The luxurious third-floor primary suite boasts a fireplace and its own private deck. Additional
amenities include a 2-car garage and all the essentials for move-in ready living—bed linens, towels,
and kitchen utensils are provided. No smoking / No pets, tenant responsible for heat, electricity,
and cable. First month, last month, and security deposit required. Credit check and application
process for all applicants. Live the beach lifestyle in comfort and style—schedule a viewing
today!
Listing Office: RE/MAX Partners, Listing Agent: Paul Annaloro
View Map

|
|
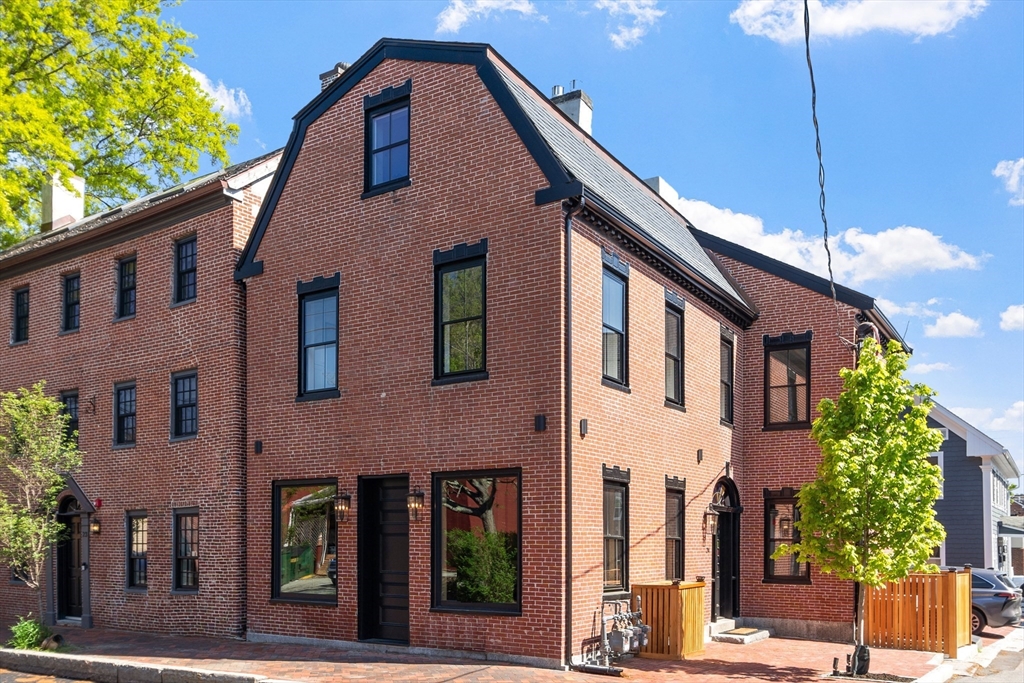
9 photo(s)
|
Newburyport, MA 01950
|
Under Agreement
List Price
$3,800
MLS #
73289353
- Rental
|
| Rooms |
0 |
Full Baths |
0 |
Style |
|
Garage Spaces |
0 |
GLA |
850SF |
Basement |
Yes |
| Bedrooms |
0 |
Half Baths |
0 |
Type |
|
Water Front |
No |
Lot Size |
|
Fireplaces |
0 |
COMMERCIAL LEASE- OFFICE SPACE-This beautifully renovated historic building in downtown Newburyport
presents a unique opportunity for luxury office space. Spanning 850 square feet, the space offers a
range of high-end amenities, including a full bath with a sleek tiled shower with glass doors, a
stunning and private office area with intricate finishes, a gas fireplace, and custom shelving. The
well-appointed conference room and kitchenette enhance functionality and comfort, providing a
professional yet welcoming atmosphere. Situated on the first floor, the office benefits from a
private entrance, offering added convenience. Throughout the space, detailed woodwork and custom
finishes elevate the setting, making it an elegant choice for a professional environment.
Listing Office: RE/MAX Partners, Listing Agent: The Carroll Group
View Map

|
|
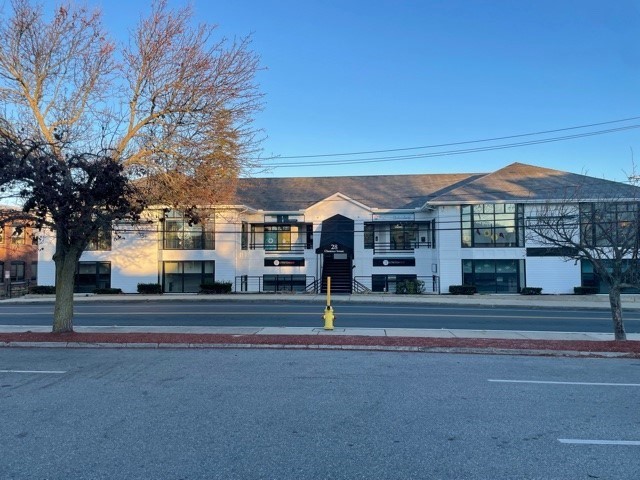
6 photo(s)
|
Andover, MA 01810
|
Active
List Price
$4,500
MLS #
73410488
- Rental
|
| Rooms |
0 |
Full Baths |
0 |
Style |
|
Garage Spaces |
0 |
GLA |
1,740SF |
Basement |
Yes |
| Bedrooms |
0 |
Half Baths |
0 |
Type |
|
Water Front |
No |
Lot Size |
|
Fireplaces |
0 |
Prime retail space. 1,740 square feet downtown location with on-site parking. Unlock the potential
of this high-visibility retail space in the heart of Downtown Andover. The ground floor unit offers
exceptional frontage and exposure to heavy foot traffic. Formerly used as a salon, the space
features existing plumbing infrastructure ideal for a variety of service-based businesses such as
salon, spas, medical or boutique retail. The layout offers flexible configuration options to suit
your business needs.
Listing Office: RE/MAX Partners, Listing Agent: Laurence Marocco
View Map

|
|
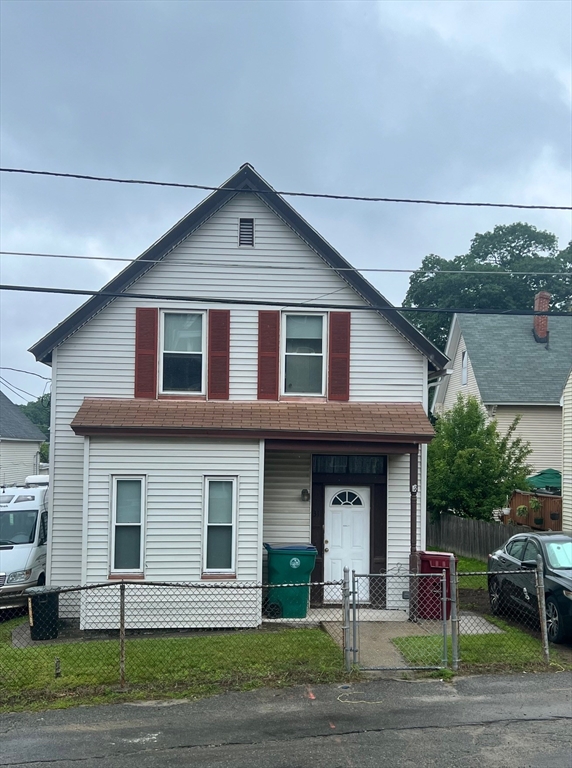
9 photo(s)
|
Lowell, MA 01851
|
Active
List Price
$349,900
MLS #
73406762
- Single Family
|
| Rooms |
6 |
Full Baths |
1 |
Style |
Farmhouse |
Garage Spaces |
0 |
GLA |
1,352SF |
Basement |
Yes |
| Bedrooms |
3 |
Half Baths |
0 |
Type |
Detached |
Water Front |
No |
Lot Size |
2,614SF |
Fireplaces |
0 |
Nestled on an up and coming street, this home offers a quiet neighborhood and the convenience of
both shopping and closeness to the Connector, Rte 3 and Rte 495. Ideal project for rehabber. Every
room needs work. Eat in kitchen with two butler pantries, and access to a nice back porch. Thermal
windows and doors, Gas furnace approximately 10 years old, and brand new gas pipes and meter. Nice
grassy level yard. Off-street parking for one car, possibly two in tandem. Due diligence the
responsibility of buyers and buyer agents. Property being sold AS IS. Purchase subject to
Bankruptcy Court approval which, will require notice and a hearing during which time counteroffers
or higher offers may be entertained.
Listing Office: RE/MAX Partners, Listing Agent: Heather Holman
View Map

|
|
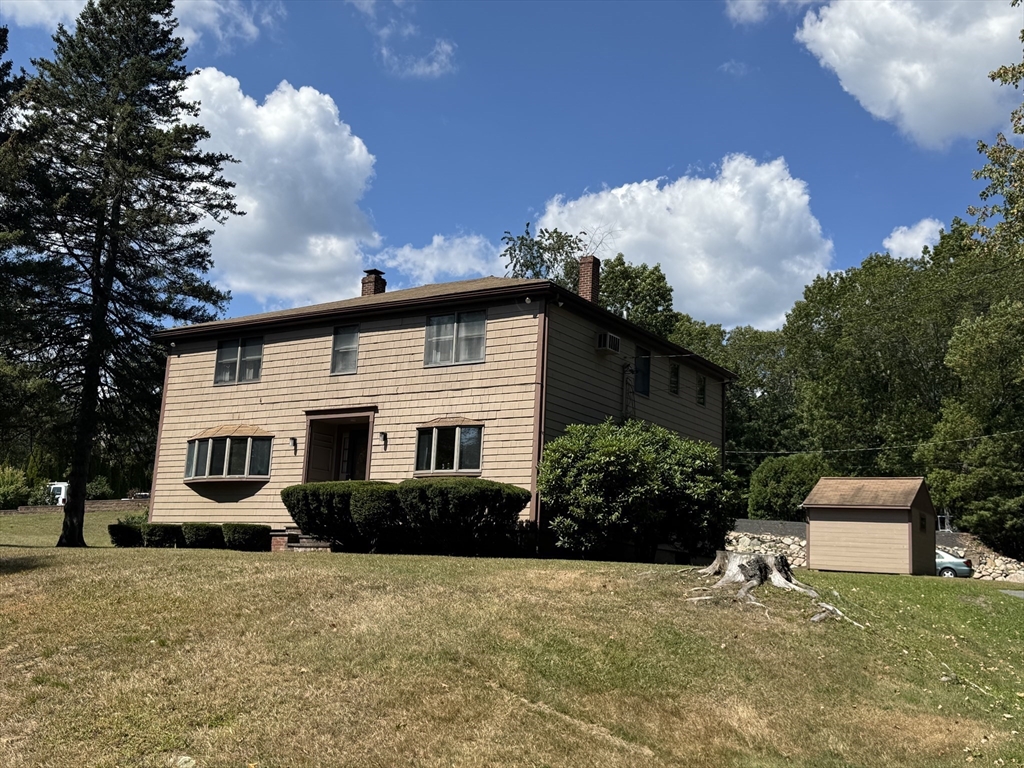
42 photo(s)
|
Middleton, MA 01949
|
Under Agreement
List Price
$565,000
MLS #
73425996
- Single Family
|
| Rooms |
10 |
Full Baths |
3 |
Style |
Colonial |
Garage Spaces |
0 |
GLA |
2,594SF |
Basement |
Yes |
| Bedrooms |
5 |
Half Baths |
1 |
Type |
Detached |
Water Front |
No |
Lot Size |
21,870SF |
Fireplaces |
1 |
Check out this 5 bedroom, 3.5 bath Colonial on a 1/2-acre lot set in a desirable neighborhood! Foyer
opens to a fireplaced living room on one side & the dining room on the other side. The kitchen
sports ample raised-panel, oak cabinetry, a pantry closet + another closet & a built-in ironing
board! The first-floor bedroom could come in handy if needed for someone that can't navigate stairs.
Combine it with unfinished storage room (10'x17'), and it could become a nice in-law suite. The den
with access to a deck, a half bath + a 3/4 bath, & a large storage room that offers potential for
additional living space complete the 1st floor. The 2nd floor houses the primary bedroom with
en-suite, 3 additional bedrooms & a sitting room with a door to a balcony overlooking the big back
yard with a brick patio & a storage shed. That room could be useful as an area for watching tv,
gaming, homework, etc. Home needs updating but offers a lot of potential to the buyer that wants to
build sweat equity!
Listing Office: RE/MAX Partners, Listing Agent: Richard Coco
View Map

|
|
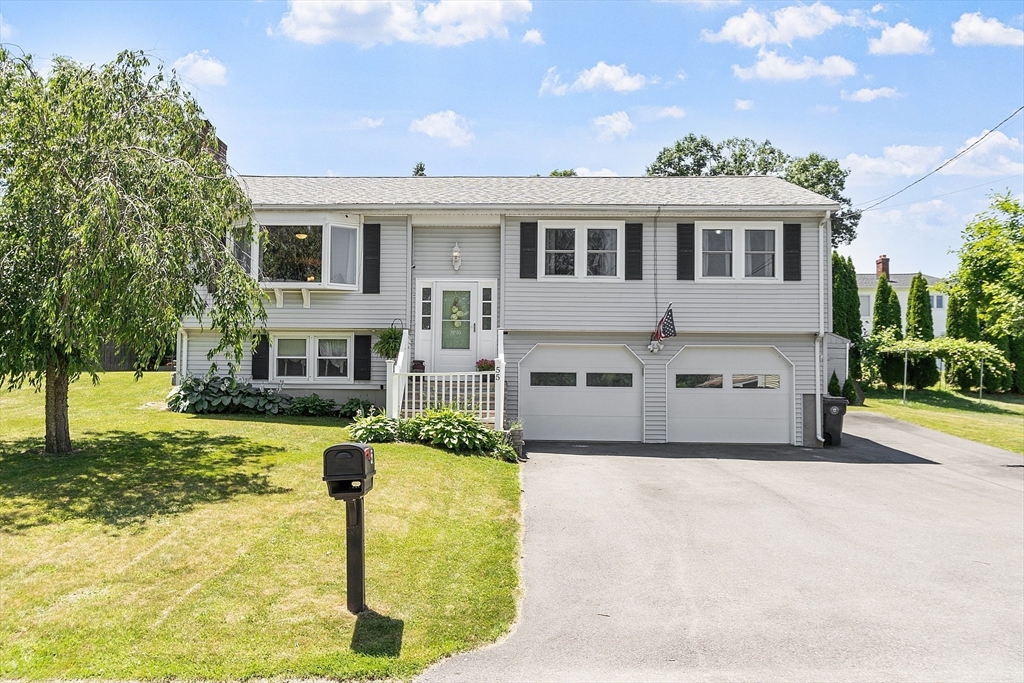
39 photo(s)
|
Methuen, MA 01844
|
Under Agreement
List Price
$599,900
MLS #
73396336
- Single Family
|
| Rooms |
8 |
Full Baths |
2 |
Style |
Split
Entry |
Garage Spaces |
2 |
GLA |
1,846SF |
Basement |
Yes |
| Bedrooms |
3 |
Half Baths |
0 |
Type |
Detached |
Water Front |
No |
Lot Size |
7,649SF |
Fireplaces |
1 |
Location, Location, Location! Pride of ownership shines in this beautifully updated 8 room, 3
bedroom, 2 bath split level home. The fully applianced kitchen features granite countertops and
stainless steel appliances, and opens seamlessly to a spacious dining room - perfect for
entertaining. The dining room area flows into a large fireplaced family room with picture window
that fills the space with natural light. Enjoy year round relaxation in the charming 3 season
sunroom, or step outside to your private deck and beautifully landscaped yard. The main bedroom
features a Jack-and-Jill style full bath, while the finished lower level offers a generous playroom,
a second full bath, and a private laundry area- ideal for multi-functional living. Additional
highlights include central air, a 2 car garage, owned solar panels for utility savings and a prime
location that offers both convenience and comfort. A truly move-in-ready gem - don't miss this
opportunity!
Listing Office: RE/MAX Partners, Listing Agent: Paul Annaloro
View Map

|
|
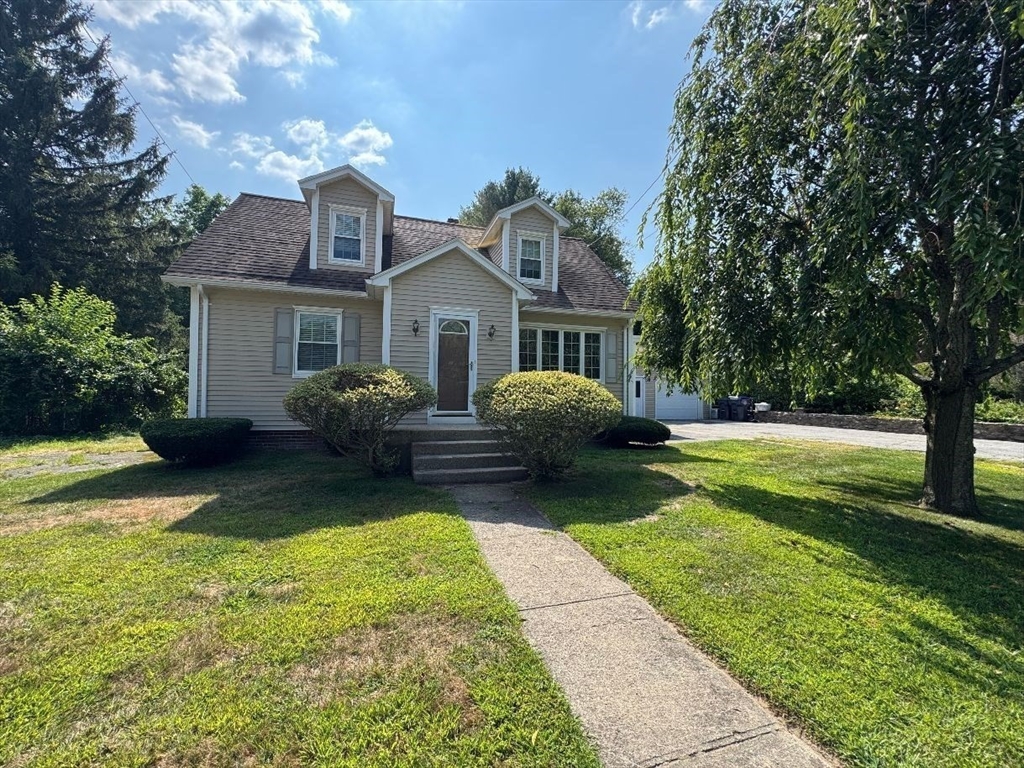
33 photo(s)
|
Methuen, MA 01844
|
Active
List Price
$675,000
MLS #
73419755
- Single Family
|
| Rooms |
12 |
Full Baths |
2 |
Style |
Cape |
Garage Spaces |
1 |
GLA |
2,252SF |
Basement |
Yes |
| Bedrooms |
4 |
Half Baths |
2 |
Type |
Detached |
Water Front |
No |
Lot Size |
40,001SF |
Fireplaces |
1 |
Looking for a property where you can entertain family & friends & have a staycation all summer? Then
check out this oversized Cape on almost an acre of land! It has an inground pool and pool house,
plus room for a garden, shed and play area, and a room for the hot tub. You'll love the privacy it
affords. For inside entertaining, off the family room, with access to the hot tub room, is a room
with a fireplace, wet- bar and refrigerator. Game of cards anyone? On the lower level, there is a
playroom with a kitchenette area, a bath with shower & john, and an area for sleeping if needed.
Kitchen offers ample cabinetry and a separate dining space. 4th bedroom is presently being used as
an office. Side entry/mudroom allows you to leave coats, boots, backpacks, etc. out of the house
before coming in. Title V has passed, but owner indicates that there is a sewer line at the street
to tie into should someone want to do so in the future.
Listing Office: RE/MAX Partners, Listing Agent: Richard Coco
View Map

|
|
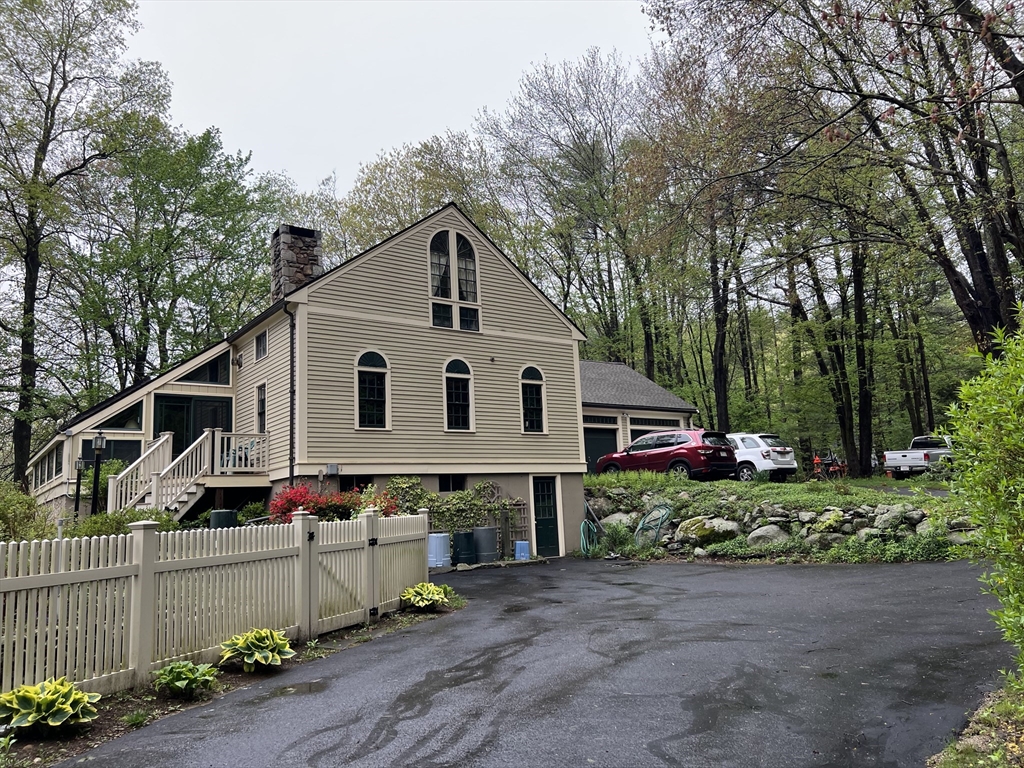
42 photo(s)
|
Pepperell, MA 01463
|
Under Agreement
List Price
$695,000
MLS #
73399927
- Single Family
|
| Rooms |
7 |
Full Baths |
2 |
Style |
Contemporary |
Garage Spaces |
2 |
GLA |
2,341SF |
Basement |
Yes |
| Bedrooms |
4 |
Half Baths |
1 |
Type |
Equestrian |
Water Front |
No |
Lot Size |
9.74A |
Fireplaces |
1 |
Captivating Contemporary in the pastoral town of Pepperell! A smaller equestrian property with 3
stall barn plus tack room. Enter the home to a soaring stone fireplace and enjoy the beamed rooms
with some older touches. First floor has a spacious porch under the skylights and extends to a porch
to the rear overlooking the fields. Charm and personality abounds while some updates are still
needed to modernize kitchen and baths. Second floor loft with 3 bedrooms.
Listing Office: RE/MAX Partners, Listing Agent: Joan Denaro
View Map

|
|
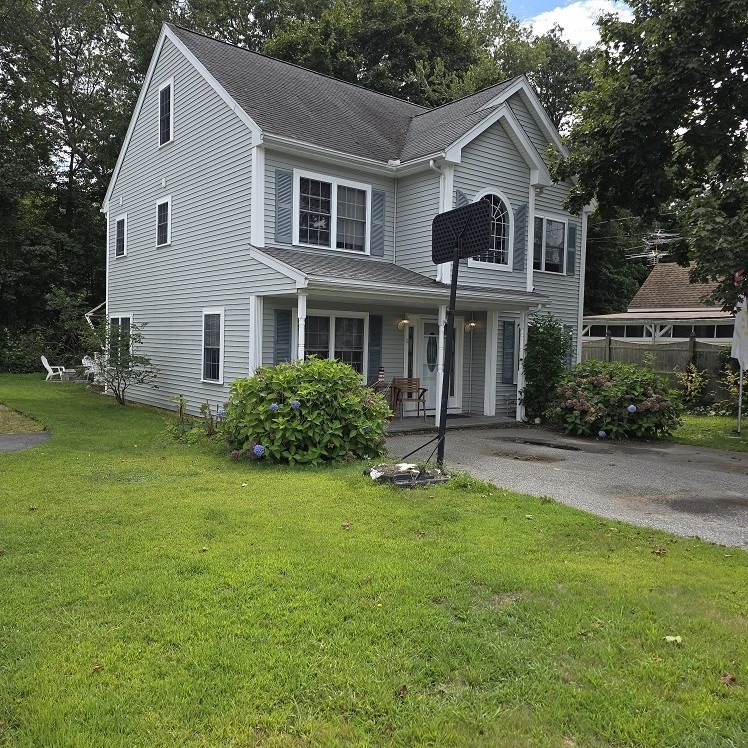
9 photo(s)
|
Tewksbury, MA 01876
|
Active
List Price
$699,900
MLS #
73420259
- Single Family
|
| Rooms |
8 |
Full Baths |
2 |
Style |
Colonial |
Garage Spaces |
0 |
GLA |
1,700SF |
Basement |
Yes |
| Bedrooms |
3 |
Half Baths |
1 |
Type |
Detached |
Water Front |
No |
Lot Size |
5,948SF |
Fireplaces |
1 |
Three bedroom 8 room Colonial with second-floor laundry. Open floor plan with modern eat in kitchen
with solid quartz countertops. Dining area opens to gas fireplaced living room/family room and
sliders to a deck. Enjoyable outdoor living space with a deck and stone patio with a fire pit and
built in stone tables – creating a private retreat for relaxation. The shed can accommodate a small
rideable tractor. Smoker house can be used for storage and/ or a grill house. Adirondack chairs
and picnic table can stay. The spacious primary en-suite includes two double closets and a ¾
bathroom. Bonus room potential on 3rd floor with walk up attic. Office/sitting area on first floor.
Study on second floor. Enjoy the convenience and proximity to major highways and embrace the heart
of community living with this property's great location to town center. Just minutes to shopping and
Rts 495 and 38. Town Sewer.
Listing Office: RE/MAX Partners, Listing Agent: Pamela Lebowitz
View Map

|
|
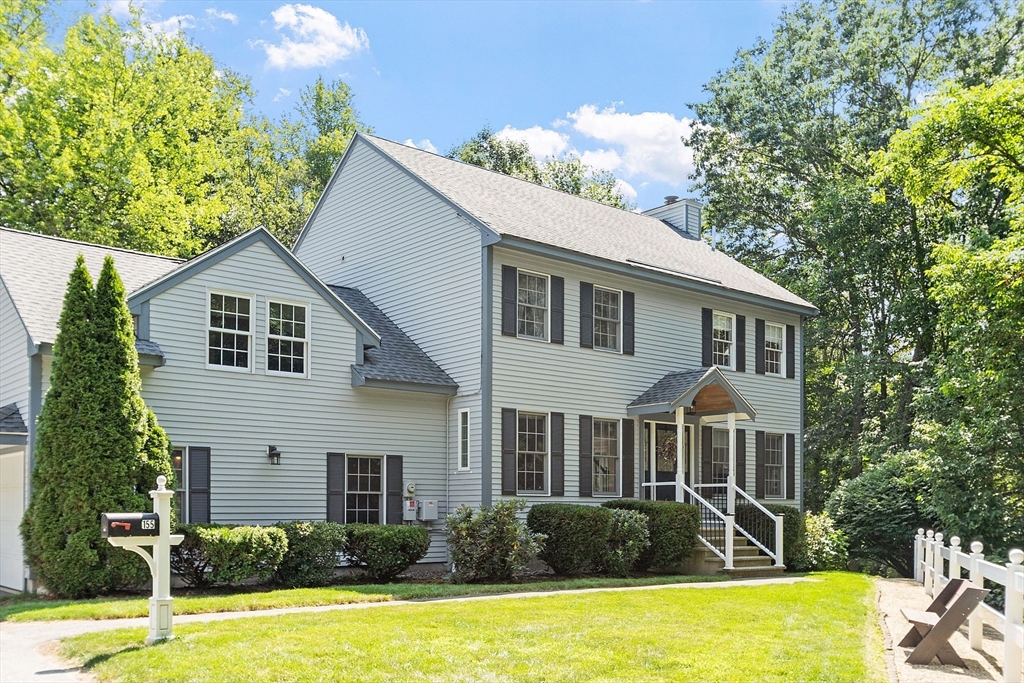
42 photo(s)
|
Haverhill, MA 01835
|
Contingent
List Price
$739,900
MLS #
73418385
- Single Family
|
| Rooms |
7 |
Full Baths |
3 |
Style |
Colonial |
Garage Spaces |
2 |
GLA |
2,482SF |
Basement |
Yes |
| Bedrooms |
4 |
Half Baths |
1 |
Type |
Detached |
Water Front |
No |
Lot Size |
24,677SF |
Fireplaces |
1 |
Nestled at 155 Orchard Hill Rd, Haverhill, MA, this single-family residence in Essex County presents
an attractive property in great condition. Imagine relaxing in the sunroom, a tranquil space
designed to bring the beauty of the outdoors inside, offering a peaceful retreat throughout the
seasons. The living room, featuring a fireplace and crown molding, provides a focal point for
gatherings and quiet evenings alike, radiating a sense of warmth and sophistication. The kitchen
provides a functional and stylish space, with shaker cabinets providing ample storage, and a kitchen
peninsula offering a casual dining area. The bathroom features a tiled walk in shower, providing a
spa-like experience. This home includes four bedrooms and three full bathrooms, along with one half
bathroom. The added bonus room on the second floor gives endless possibilities! A two-car garage
offers shelter for your vehicles and additional storage space. Golf and swim club nearby, T Station
too!
Listing Office: RE/MAX Partners, Listing Agent: Joan Denaro
View Map

|
|
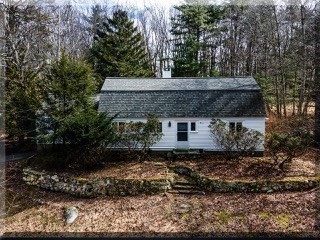
36 photo(s)

|
Lincoln, MA 01773
|
Under Agreement
List Price
$899,900
MLS #
73211514
- Single Family
|
| Rooms |
8 |
Full Baths |
2 |
Style |
Cape |
Garage Spaces |
1 |
GLA |
1,962SF |
Basement |
Yes |
| Bedrooms |
4 |
Half Baths |
0 |
Type |
Detached |
Water Front |
No |
Lot Size |
1.22A |
Fireplaces |
1 |
NOT COOKIE CUTTER!! Royal Barry Wills cape loaded with unique architectural detail. Solidly built,
the living room boasts a lovely cornered fireplace, a beam ceiling and built-in display cabinets.
Vaulted ceiling, skylights, a wall of glass and a palladium window appoint the sunroom. Add a bonus
storage or possible playroom just off the sunroom. A full bath on both the first and 2nd floors.
Many closets, mostly Andersen Thermal windows & oak hardwood throughout. Gas heat and cooking.
Central A/C. Modest kitchen with room to expand. A great sweat equity opportunity to freshen the
inside and overgrown landscape. The Gambrel 10 yr old roof is one layer. The HVAC system is
young. 1 car Garage attached. Home sits back on a lovely 1.2+ acres. Located close to Rte 2-an
easy commute. Near town center, two commuter trains and a half mile from Minute Man National Park.
Lincoln Schools are known for excellence!!
Listing Office: RE/MAX Partners, Listing Agent: The Carroll Group
View Map

|
|
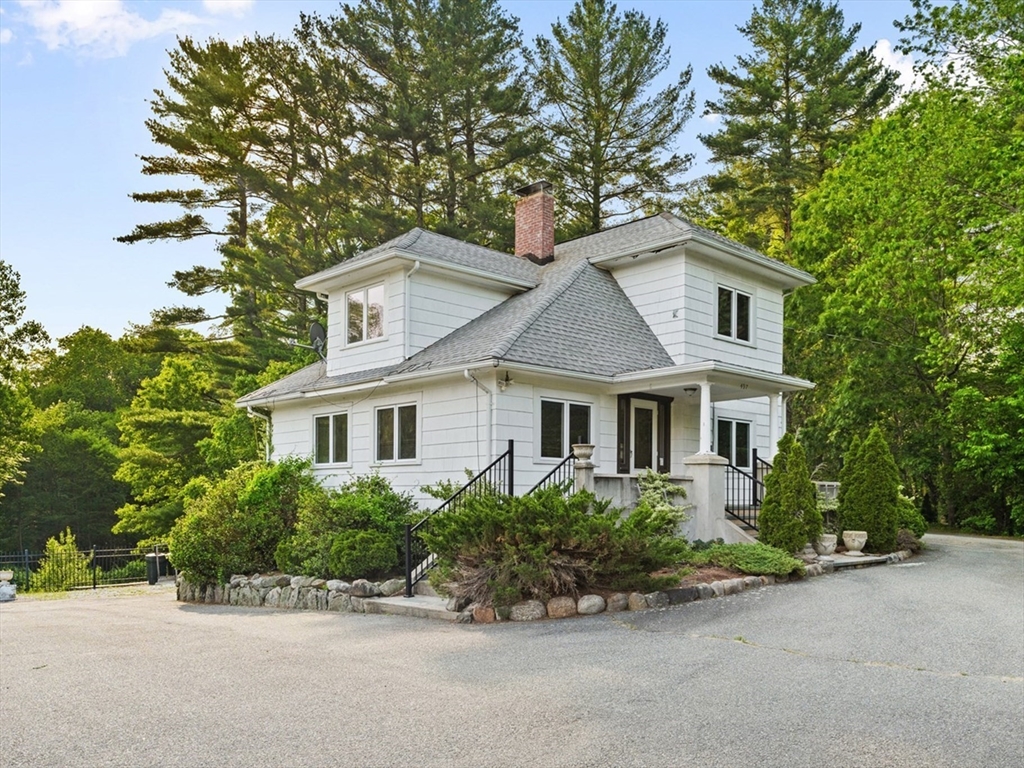
37 photo(s)

|
Andover, MA 01810
|
Active
List Price
$899,900
MLS #
73386926
- Single Family
|
| Rooms |
12 |
Full Baths |
4 |
Style |
Colonial |
Garage Spaces |
1 |
GLA |
3,322SF |
Basement |
Yes |
| Bedrooms |
6 |
Half Baths |
0 |
Type |
Detached |
Water Front |
No |
Lot Size |
1.20A |
Fireplaces |
1 |
Discover the charm and versatility of this unique property set on a private acre-plus lot abutting
the scenic Goldsmith Reservation woodlands and trails. This character-filled home offers a flexible
floor plan perfect for today’s multi-functional living. The first floor, formerly a licensed day
care, provides ideal space for a home business or creative studio. Upstairs, the second floor
features five spacious bedrooms, while the walk-out lower level includes a private guest
suite—perfect for extended family or guests. Enjoy the outdoors year-round in the enclosed screen
porch with fireplace and built-in grill, or unwind by the in-ground pool surrounded by nature. With
easy access to downtown, top schools, and major commuting routes, this one-of-a-kind home is both a
private retreat and a practical lifestyle opportunity.
Listing Office: RE/MAX Partners, Listing Agent: The Carroll Group
View Map

|
|
Showing listings 1 - 30 of 35:
First Page
Previous Page
Next Page
Last Page
|