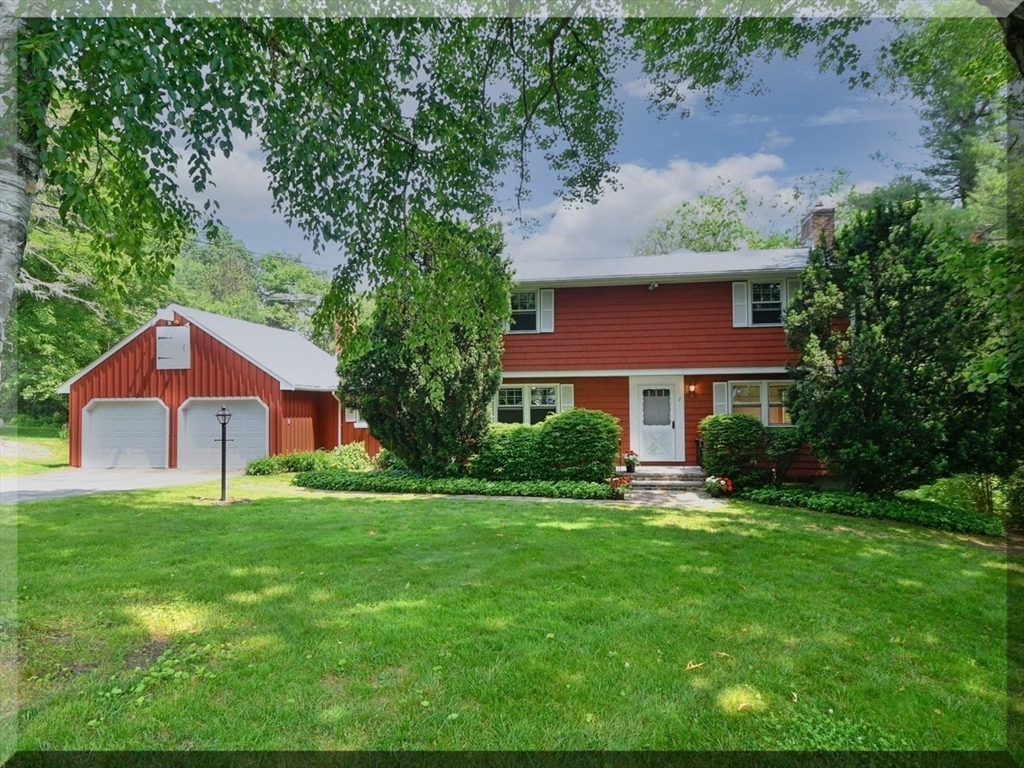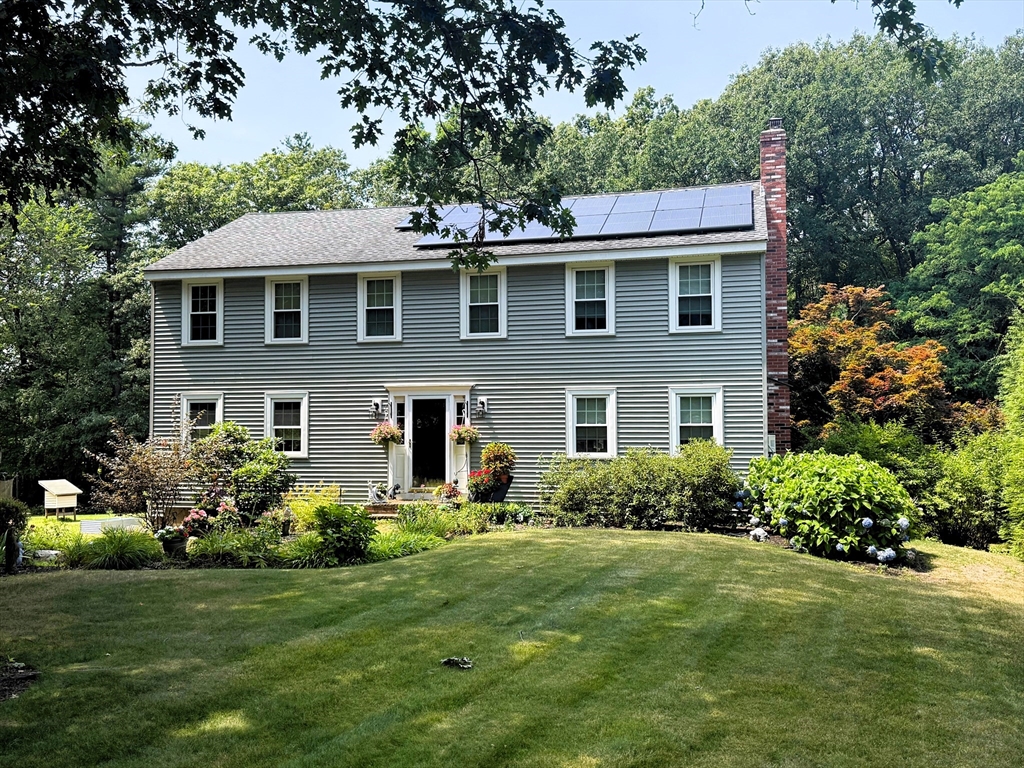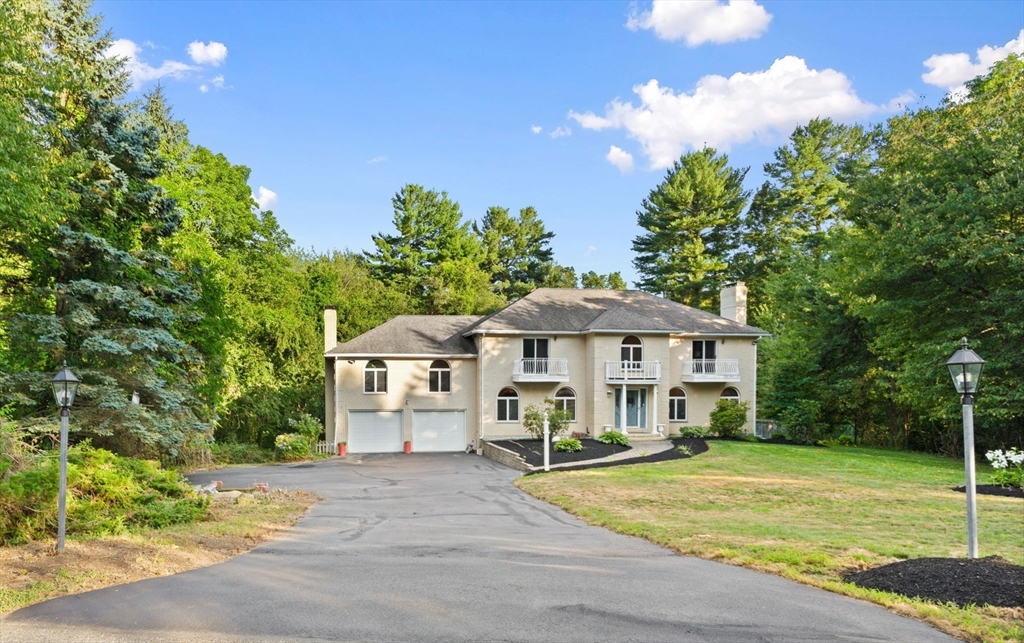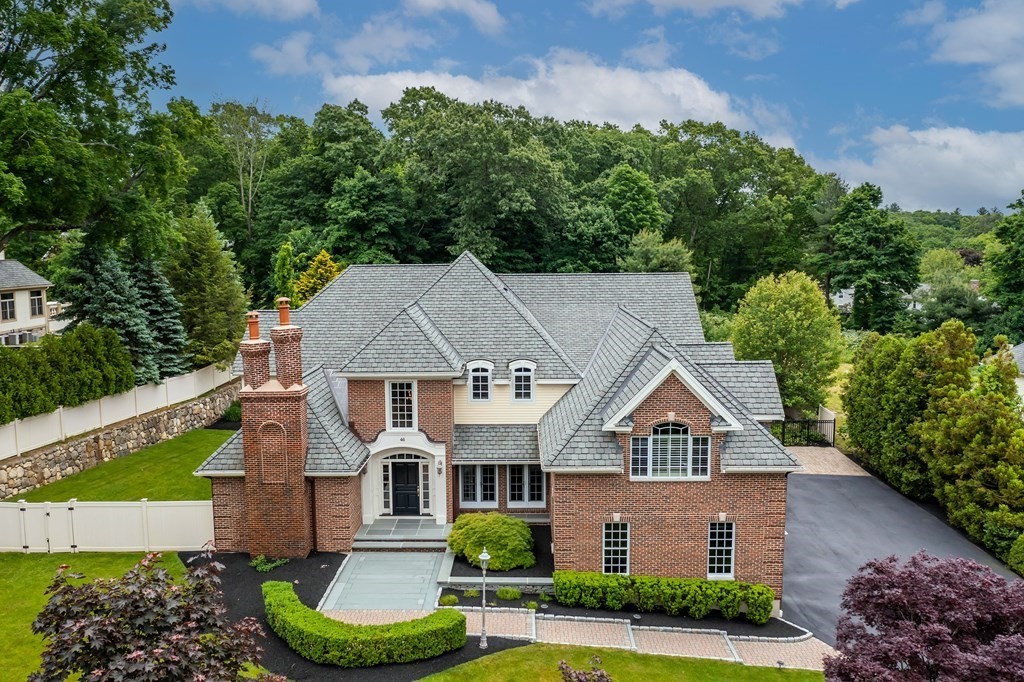Home
Single Family
Condo
Multi-Family
Land
Commercial/Industrial
Mobile Home
Rental
All
Show Open Houses Only
Showing listings 31 - 34 of 34:
First Page
Previous Page
Next Page
Last Page

34 photo(s)

|
Andover, MA 01810
(West Andover)
|
Under Agreement
List Price
$949,000
MLS #
73389004
- Single Family
|
| Rooms |
9 |
Full Baths |
2 |
Style |
Colonial |
Garage Spaces |
3 |
GLA |
2,610SF |
Basement |
Yes |
| Bedrooms |
4 |
Half Baths |
1 |
Type |
Detached |
Water Front |
Yes |
Lot Size |
2.76A |
Fireplaces |
1 |
This beautifully maintained four bedroom colonial nestled in a cul-de-sac blends indoor comfort with
outdoor adventure. The floor plan is ideal for wonderful family times and easy entertaining.
Striking picture windows in generous livingrm. The dining rm smartly connects to the kitchen &
living room, an expansive 25'x12' deck, and a screened porch. The kitchen opens to the family room
w an 8 ft deck slider. Enjoy the propane stove for winter comfort. A perfectly placed office or
play rm completes the first floor. The Main ensuite has dressing area & 3 large closets. Spacious
2nd floor Laundry rm. Satin finish hardwood floors, Pella & Andersen windows. LL workshop & a third
garage under is perfect storage. Gently sloping manicured lawn with sprinkler system & an acre+ of
woods behind offers a true connection to nature. Near to miles of Deer Jump Reservation trails. NO
flood insurance. 2 miles to top High Plain El, &Woodhill Middle. Near Rte 93 &495
Listing Office: RE/MAX Partners, Listing Agent: The Carroll Group
View Map

|
|

37 photo(s)

|
Andover, MA 01810
|
Under Agreement
List Price
$949,900
MLS #
73421190
- Single Family
|
| Rooms |
9 |
Full Baths |
2 |
Style |
Colonial |
Garage Spaces |
2 |
GLA |
3,080SF |
Basement |
Yes |
| Bedrooms |
4 |
Half Baths |
1 |
Type |
Detached |
Water Front |
No |
Lot Size |
30,013SF |
Fireplaces |
1 |
Set in the desirable High Plain/Wood Hill School District, this inviting colonial is tucked within a
cul-de-sac off a cul-de-sac neighborhood, offering both privacy and community. The home features 9
rooms, 4 bedrooms and 2.5 baths, with a versatile floor plan suited for today’s lifestyle. The
kitchen boasts new quartz countertops and opens to a deck overlooking a fabulous backyard, ideal for
outdoor entertaining or quiet relaxation. Updates include a newer roof, vinyl siding, replacement
windows, and fully paid solar panels, providing efficiency and peace of mind. Inside, natural light
fills spacious rooms designed for both casual living and formal gatherings. With Title V approval
and easy access to commuter routes, this property is move-in ready and a rare opportunity in one of
Andover’s most sought-after neighborhoods. A must-see home that combines convenience, comfort and
lasting value in a prime location.
Listing Office: RE/MAX Partners, Listing Agent: The Carroll Group
View Map

|
|

42 photo(s)

|
North Andover, MA 01845
|
Active
List Price
$1,199,000
MLS #
73408621
- Single Family
|
| Rooms |
10 |
Full Baths |
4 |
Style |
Colonial |
Garage Spaces |
2 |
GLA |
5,199SF |
Basement |
Yes |
| Bedrooms |
4 |
Half Baths |
0 |
Type |
Detached |
Water Front |
No |
Lot Size |
1.10A |
Fireplaces |
2 |
Tucked at the end of a quiet cul-de-sac, this custom-built brick home offers a rare combination of
privacy, space, & convenience. The grand 2-story foyer with a sweeping curved staircase sets an
elegant tone. Generously sized living & dining rooms are ideal for gatherings, while the tiled
eat-in kitchen flows up to an oversized family rm, creating a comfortable & functional flow for
everyday living. A bright sunroom with deck access and a private home office complete the main
level. Upstairs, you’ll find 4 spacious bedrooms with hardwood floors & ample closet space. The
primary suite features its own private balcony and an en suite bath for your own personal retreat.
The finished LL expands your living options w/a large playroom and add’l space perfect for a 2nd
office or home gym area. The fully private backyard provides a peaceful setting, perfect for outdoor
entertainment or relaxation. 2 car garage and prime location near commuter routes make this a truly
exceptional opportunity.
Listing Office: RE/MAX Partners, Listing Agent: The Carroll Group
View Map

|
|

42 photo(s)

|
Andover, MA 01810
|
Active
List Price
$2,599,900
MLS #
73368683
- Single Family
|
| Rooms |
12 |
Full Baths |
4 |
Style |
Colonial |
Garage Spaces |
3 |
GLA |
6,176SF |
Basement |
Yes |
| Bedrooms |
5 |
Half Baths |
2 |
Type |
Detached |
Water Front |
No |
Lot Size |
1.05A |
Fireplaces |
2 |
Exquisite Custom Brick Colonial in Andover's Premier Location! This elegant home offers a grand
two-story foyer with a curved bridal staircase that welcomes you inside. The gourmet kitchen
includes a sunny breakfast area, and a sun filled dining area with fireplace and direct access to
the deck. The formal living and dining rooms, and the private first floor home office feature white
birch floors, custom built ins and French doors. The luxurious 1st-floor primary suite includes a
wet bar, walk-in closet, and marble bath with steam shower and whirlpool tub. Upstairs offers two
esuite bedrooms, and two bedrooms with a Jack & Jill bath. Finished lower level includes playroom,
game room, and exercise room. Enjoy a private resort-style backyard with heated Gunite pool, pool
house with bath and laundry, outdoor shower, grilling station, Trex deck, patio, and firepit. A rare
opportunity to own a meticulously crafted home in one of Andover’s most coveted
neighborhoods!
Listing Office: RE/MAX Partners, Listing Agent: The Carroll Group
View Map

|
|
Showing listings 31 - 34 of 34:
First Page
Previous Page
Next Page
Last Page
|