Home
Single Family
Condo
Multi-Family
Land
Commercial/Industrial
Mobile Home
Rental
All
Show Open Houses Only
Showing listings 151 - 159 of 159:
First Page
Previous Page
Next Page
Last Page
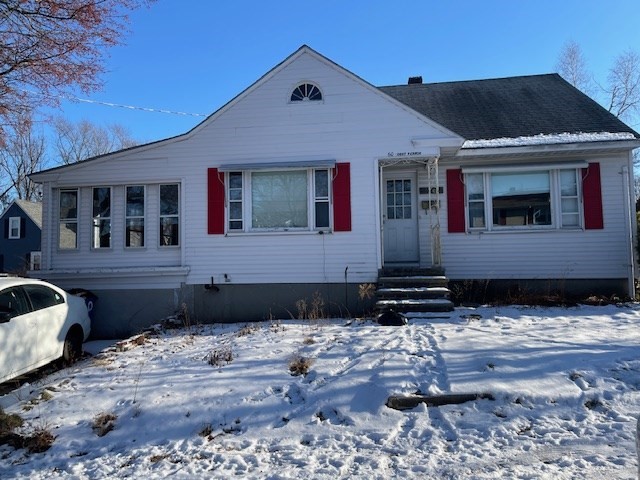
18 photo(s)
|
Lawrence, MA 01843
(South Lawrence)
|
Sold
List Price
$299,900
MLS #
73327343
- Single Family
Sale Price
$377,999
Sale Date
3/5/25
|
| Rooms |
5 |
Full Baths |
1 |
Style |
Cape |
Garage Spaces |
0 |
GLA |
1,075SF |
Basement |
Yes |
| Bedrooms |
2 |
Half Baths |
0 |
Type |
Detached |
Water Front |
No |
Lot Size |
4,800SF |
Fireplaces |
0 |
Situated on a corner lot, this Fixer-Upper in Mt. Vernon is ready for a new owner.This
single-family home presents a fantastic opportunity for those with a vision. Flexible floor plan
with 2 or 3 bedrooms with large closets and a spacious, oversized living room, this property offers
great potential to create your dream home. Original 1950s kitchen, the space is ready for your
personal touch and updates. Conveniently located near parks, major routes, the train station,
shopping, and recreation, this home offers easy access to everything you need. The property boasts a
newer heating system, stove, and dryer, providing a solid foundation to build upon. While it does
require some work, this is your chance to renovate and add value. Perfect for rehab enthusiasts or
those looking to take on a project, this home is will require rehab financing, or cash offers.
MULTIPLE OFFERS. HIGHEST & BEST DUE 1-21-25 BY3:00
Listing Office: Kody & Company, Inc., Listing Agent: Linda Kody
View Map

|
|
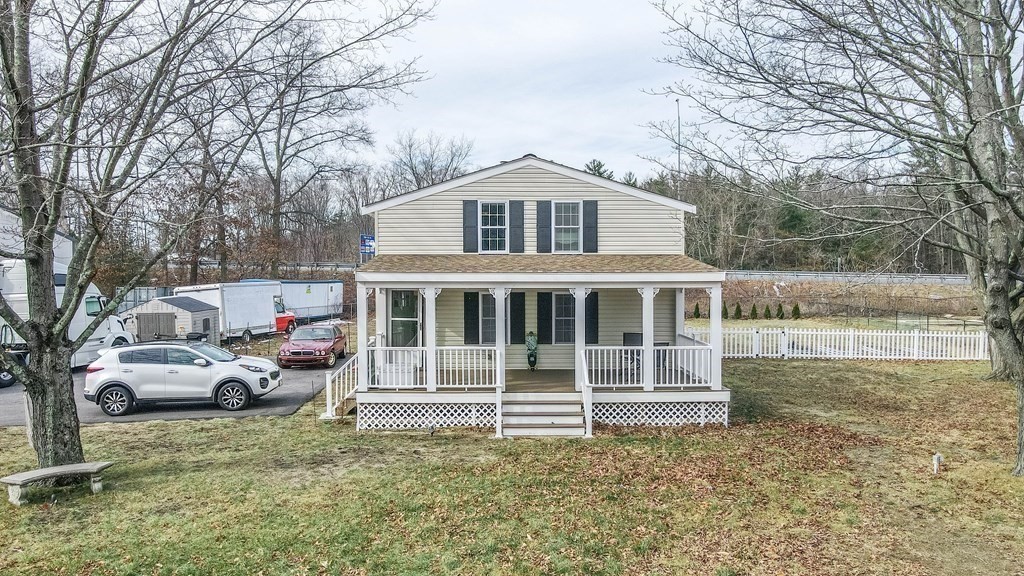
1 photo(s)
|
Salisbury, MA 01952
|
Sold
List Price
$515,000
MLS #
73267461
- Single Family
Sale Price
$510,000
Sale Date
2/28/25
|
| Rooms |
7 |
Full Baths |
2 |
Style |
Colonial |
Garage Spaces |
0 |
GLA |
1,560SF |
Basement |
Yes |
| Bedrooms |
3 |
Half Baths |
0 |
Type |
Detached |
Water Front |
No |
Lot Size |
18,600SF |
Fireplaces |
1 |
This home features 3 bedrooms, 2 full baths and a personal office space. Complete with large open
eat in kitchen, granite countertops making it a delightful space for cooking and entertaining
guests. The front porch is perfect for morning coffee or reading. Good size bedrooms, the master
bedroom has a walk-in closet. *SHORT SALE* Sold "as is", "as seen", "where is". Seller/Agent make no
warranties or representations. Buyer responsible for any and all inspections necessary to complete
sale, including smoke certifications, and final water bill. Inspection is to be completed within 10
days of offer acceptance by the seller. Buyer is responsible for $5,000 fee for short sale
negotiation, not finance-able.
Listing Office: RE/MAX Partners, Listing Agent: James Pham
View Map

|
|
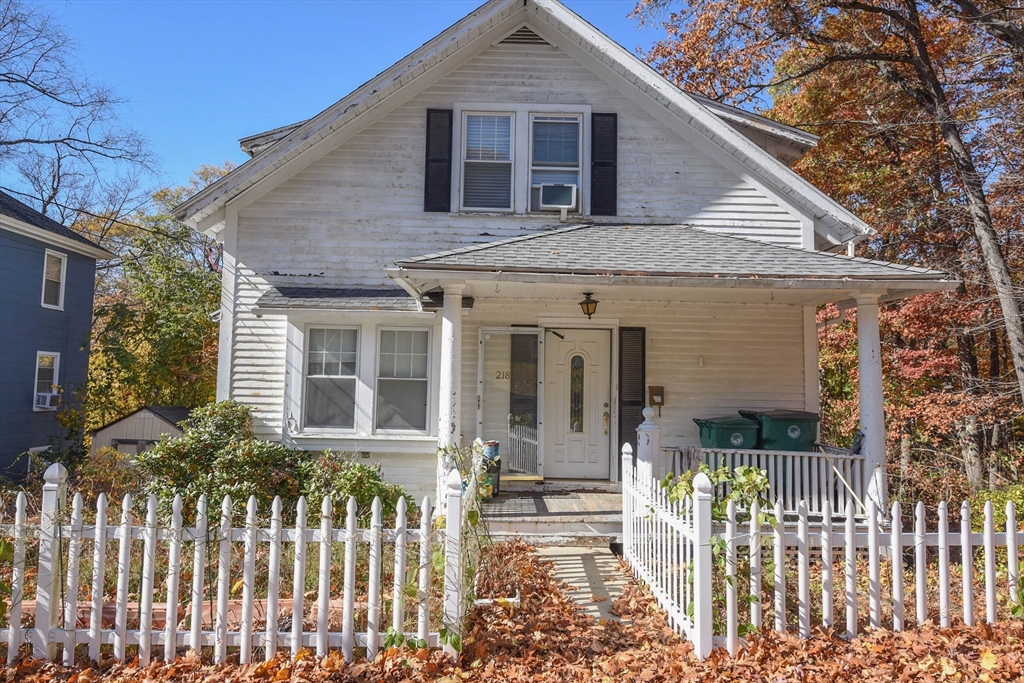
22 photo(s)
|
Fitchburg, MA 01420
|
Sold
List Price
$215,000
MLS #
73307586
- Single Family
Sale Price
$235,000
Sale Date
2/24/25
|
| Rooms |
6 |
Full Baths |
1 |
Style |
Colonial |
Garage Spaces |
0 |
GLA |
1,201SF |
Basement |
Yes |
| Bedrooms |
3 |
Half Baths |
0 |
Type |
Detached |
Water Front |
No |
Lot Size |
10,890SF |
Fireplaces |
0 |
Buyer must not use the property as an investment/rental in order to assume the solar loan. BOM due
to buyer was an investor. The company will only finance Owner Occupied homes. 6 ROOM HOME WITH
HARDWOOD FLOORS. FULL KITCHEN, DINING AND LIVING ROOM. 2 OR 3 BEDROOMS. EXTRA LOT WITH HOUSE Parcel
ID 3-37-A. This parcel contains 0.17 AC or 7,231 SF of land mainly classified as POTENTL with a
building, having primarily Exterior. Property is sold AS IS, WHERE IS, including personal belongings
that the seller decide to leave behind.
Listing Office: RE/MAX Partners, Listing Agent: James Pham
View Map

|
|
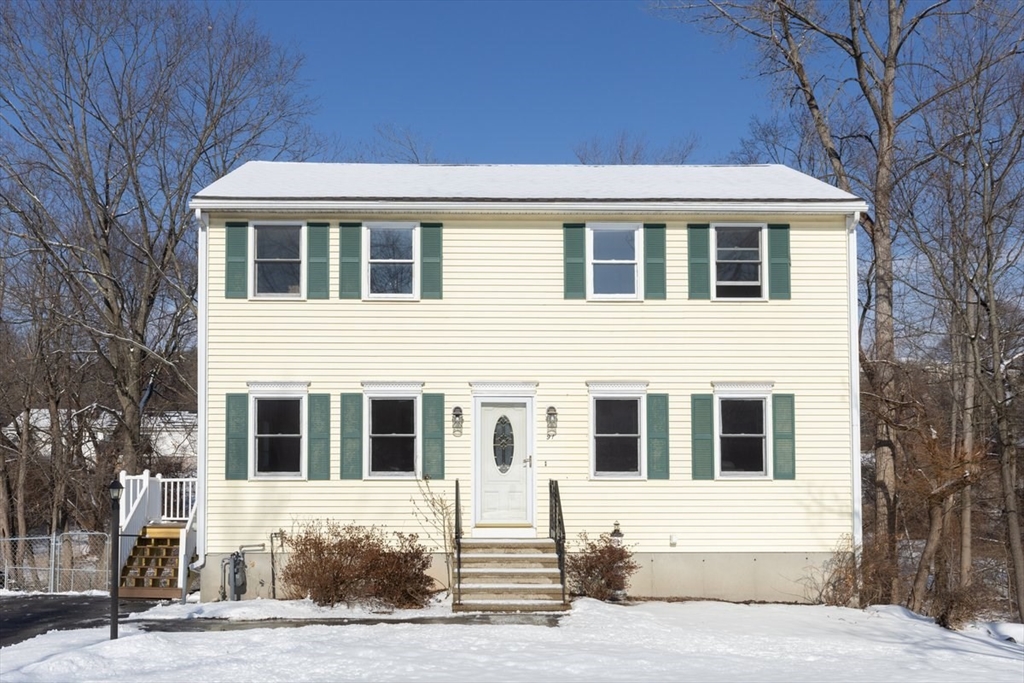
31 photo(s)
|
Methuen, MA 01844
|
Sold
List Price
$540,000
MLS #
73330743
- Single Family
Sale Price
$617,150
Sale Date
2/14/25
|
| Rooms |
6 |
Full Baths |
1 |
Style |
Colonial |
Garage Spaces |
0 |
GLA |
1,632SF |
Basement |
Yes |
| Bedrooms |
3 |
Half Baths |
1 |
Type |
Detached |
Water Front |
No |
Lot Size |
15,333SF |
Fireplaces |
0 |
LOCATION, LOCATION, LOCATION!! Well maintained Colonial situated on a beautiful lot in one of
Methuen's most desired neighborhoods! Walk in to a light & bright living room with wood flooring and
lots of natural light. Large eat-in kitchen with loads of cabinets and peninsula with additional
storage. A cozy family room & a half bath with laundry complete the first floor of this wonderful
home. Upstairs you will find a front to back main bedroom with laminate flooring, ceiling fan & 2
generous closets. 2nd & 3rd bedrooms with wood flooring and a full bath finish off the second level
of this well loved home. In the basement you will find an additional room and loads of storage! A
large deck over looking a fenced in yard that is perfect for summer time bbq's. Close to shopping
and highways. Don't miss out on this one!
Listing Office: RE/MAX Partners, Listing Agent: Deborah Forzese
View Map

|
|
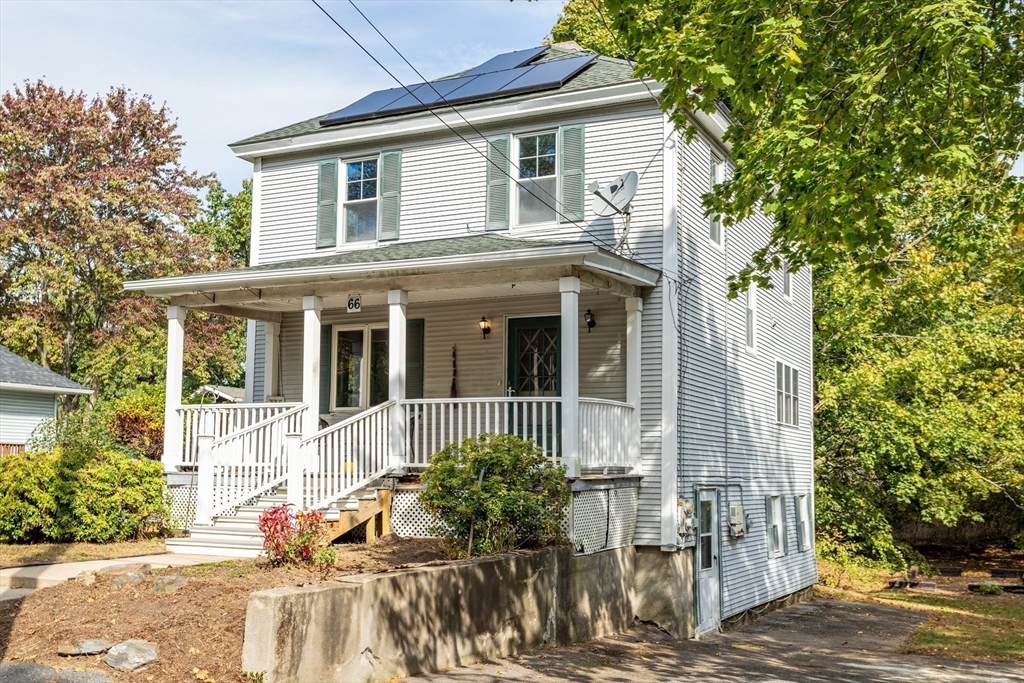
42 photo(s)

|
Leominster, MA 01453
|
Sold
List Price
$399,900
MLS #
73299128
- Single Family
Sale Price
$400,000
Sale Date
2/4/25
|
| Rooms |
7 |
Full Baths |
1 |
Style |
Colonial |
Garage Spaces |
0 |
GLA |
1,440SF |
Basement |
Yes |
| Bedrooms |
4 |
Half Baths |
1 |
Type |
Detached |
Water Front |
No |
Lot Size |
14,388SF |
Fireplaces |
0 |
This charming home offers incredible potential for first-time buyers, featuring 7 spacious rooms, 4
cozy bedrooms, and 1.5 bathrooms, all nestled on a generous .33 acre lot. With ample space both
inside and out, this property is perfect for growing families or anyone looking for room to expand.
The large backyard provides endless opportunities for outdoor entertaining or gardening, while the
interior offers a solid foundation to customize to your taste. Don't miss out on this fantastic
opportunity—schedule a viewing today and see the upside this home has to offer! Basement floor
painted, new carpets in the bedrooms, renovated bathroom. Check out the drone video attached to
mls.
Listing Office: Keller Williams Realty North Central, Listing Agent: Apple Country
Team
View Map

|
|
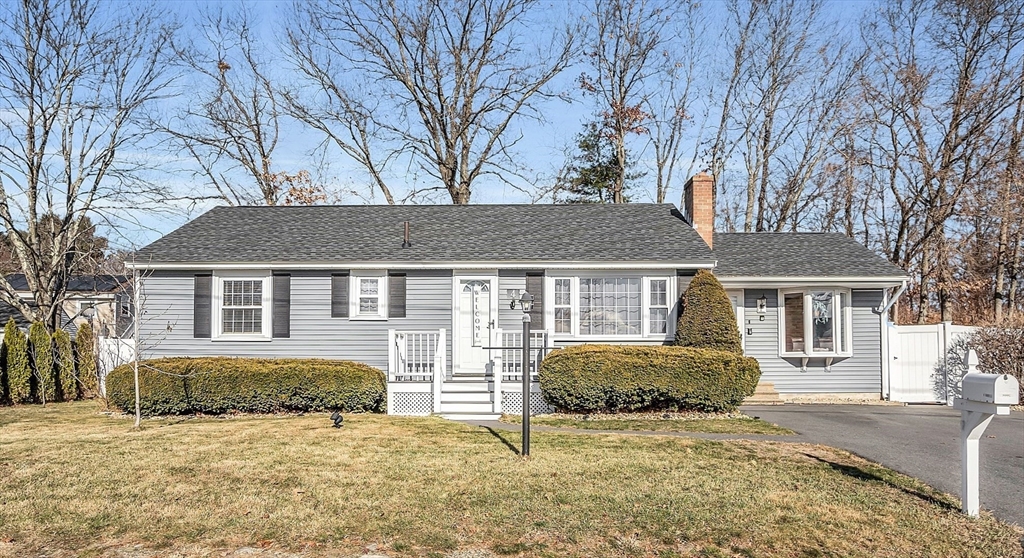
42 photo(s)
|
Methuen, MA 01844-5521
(East Methuen)
|
Sold
List Price
$509,900
MLS #
73317654
- Single Family
Sale Price
$560,000
Sale Date
1/17/25
|
| Rooms |
7 |
Full Baths |
1 |
Style |
Ranch |
Garage Spaces |
0 |
GLA |
1,539SF |
Basement |
Yes |
| Bedrooms |
3 |
Half Baths |
1 |
Type |
Detached |
Water Front |
No |
Lot Size |
9,017SF |
Fireplaces |
1 |
OFFERS Due Monday 12/9 by 5:00. Picture perfect ranch is move in ready. This home boasts a flexible
floor plan that will fit your wants & needs. Beautiful fireplaced dining room provides a warm &
inviting space for relaxation & gatherings. Enjoy cooking in the tastefully updated kitchen
w/stainless steel appliances & breakfast bar that opens to living room & sliders to the deck. Enjoy
the ease of one-level living, with 3 bedrooms & 1 1/2 baths, providing a functional floor plan.
Finished lower level offers additional versatile living space for family room, home office, etc
along with plenty of storage options. Fenced-in yard offers a great space for enjoying the outdoors
with a patio area, deck & storage shed. With its beautiful hardwood floors, new roof, updated
kitchen, & flexible layout this home is a must-see for anyone looking for comfort & convenience.
Close to major highways & area amenities, this home has easy access to shopping, dining &
entertainment.
Listing Office: RE/MAX Partners, Listing Agent: Deborah Carberry
View Map

|
|
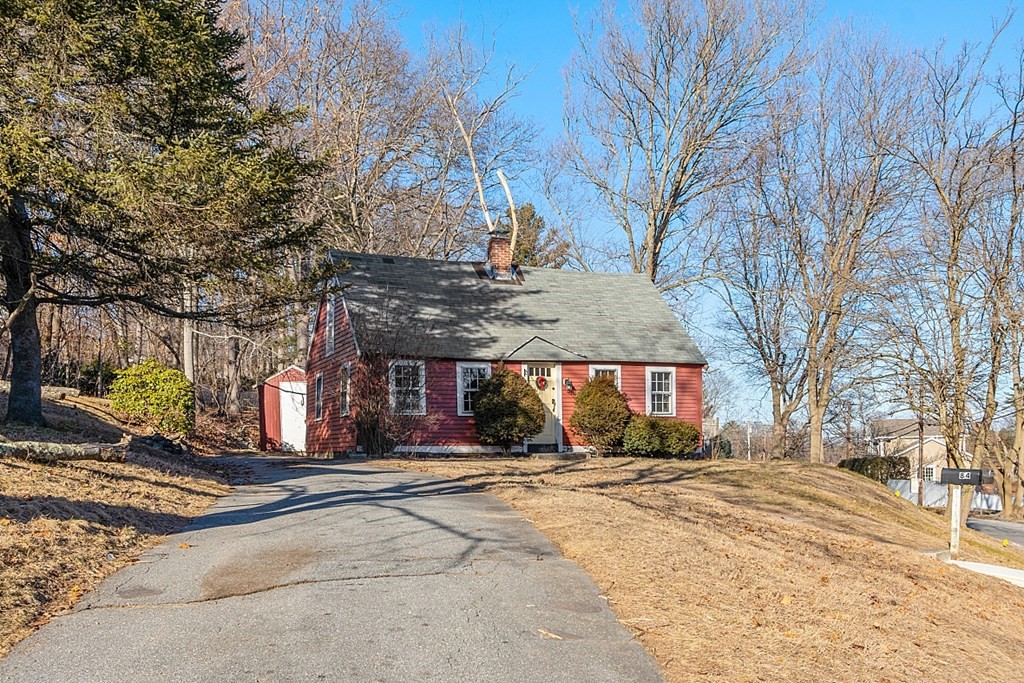
30 photo(s)
|
Andover, MA 01810
|
Sold
List Price
$449,000
MLS #
73077702
- Single Family
Sale Price
$410,000
Sale Date
1/16/25
|
| Rooms |
6 |
Full Baths |
1 |
Style |
Cape,
Antique |
Garage Spaces |
0 |
GLA |
1,080SF |
Basement |
Yes |
| Bedrooms |
3 |
Half Baths |
0 |
Type |
Detached |
Water Front |
No |
Lot Size |
14,985SF |
Fireplaces |
0 |
A HOME IN THIS PRICE RANGE DOESN'T COME ALONG OFTEN! GREAT STARTER HOME IN ANDOVER!! This cute Cape
has a fully applianced eat-in Kitchen with updated counter tops and cabinets. Hardwood floors in
Dining Room and Family Room. 3 nice size Bedrooms with hardwood floors. Newer heating system and
hot water tank. Located on a quiet street with off street parking. Convenient location, close to
highways.
Listing Office: RE/MAX Partners, Listing Agent: Paul Annaloro
View Map

|
|
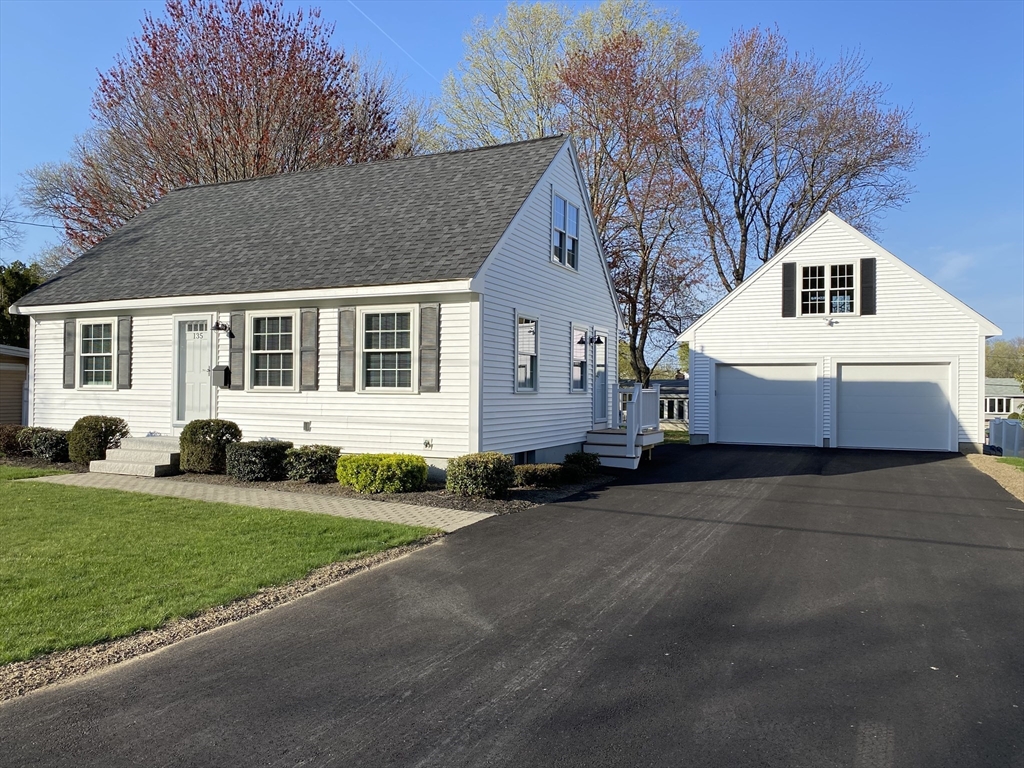
42 photo(s)
|
Haverhill, MA 01832
|
Sold
List Price
$649,900
MLS #
73321996
- Single Family
Sale Price
$661,500
Sale Date
1/14/25
|
| Rooms |
6 |
Full Baths |
2 |
Style |
Cape |
Garage Spaces |
2 |
GLA |
1,428SF |
Basement |
Yes |
| Bedrooms |
3 |
Half Baths |
0 |
Type |
Detached |
Water Front |
No |
Lot Size |
10,267SF |
Fireplaces |
0 |
HOUSE COMPLETELY RENOVATED INSIDE & OUT - 2023 - EVERYTHING NEW - NEW KITCHEN - NEW BATHS - QUARTZ
COUNTERS - IMMACULATE - 6 Rooms / 3 Bedrooms / 2 Full Baths / with New Detached 2 Story - 2 Car
Garage. Special Features Include: New Harvey Classic New Construction Windows / Certainteed Monogram
Vinyl Siding / Azek Exterior Trim / Granite Front Stairs / Andersen Storm Doors / New HVAC with
Central A/C / Hardwood & Tile Floors / Excellent Closet Storage / Private Back Yard with Extra Large
Brick Patio / Large Semi-Finished Heated & Cooled Basement (816+ S.F.) Storage Shelves / Washer &
Dryer / Utility Sink / Ideal for an Exercise Area / Play Area or Bonus Room with Plenty of
Additional Storage Space. New Paved Driveway / 8 Car Off Street Parking. Professionally Landscaped.
Town Water / Town Sewer / Propane Gas. If you're looking for a high level of quality & finish detail
- this is the home you've been waiting for. Possibility of an ADU above the 2 Car Garage. Shown by
Appointment Only.
Listing Office: Realty One Group Nest, Listing Agent: Mark Dickinson
View Map

|
|
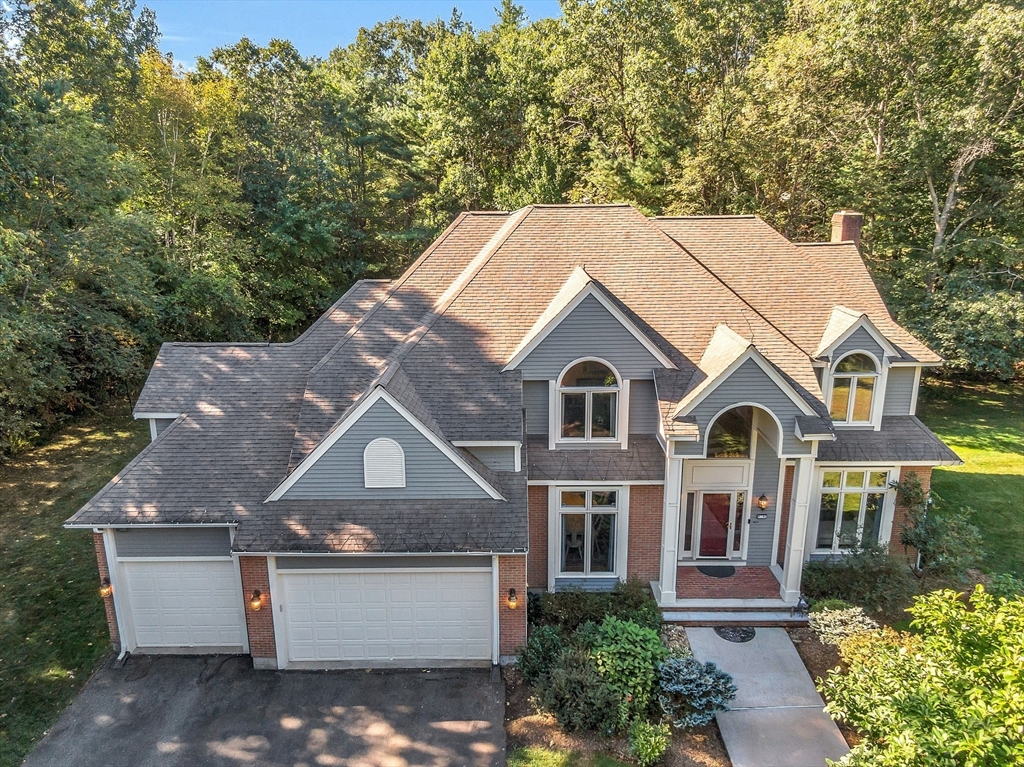
42 photo(s)
|
Boxford, MA 01921
|
Sold
List Price
$1,300,000
MLS #
73289161
- Single Family
Sale Price
$1,275,000
Sale Date
1/3/25
|
| Rooms |
11 |
Full Baths |
4 |
Style |
Colonial |
Garage Spaces |
3 |
GLA |
4,389SF |
Basement |
Yes |
| Bedrooms |
4 |
Half Baths |
1 |
Type |
Detached |
Water Front |
No |
Lot Size |
2.03A |
Fireplaces |
1 |
Pride of ownership radiates throughout this stunning 11-room Colonial home. Nestled in the
sought-after East Boxford area, this residence boasts exceptional features. The grand foyer with a
spiral staircase sets an elegant tone. The eat-in kitchen boasts recessed lighting, quartz
countertops, SS appliances, and updated cabinetry, with gleaming hardwood floors throughout. The
first floor features 9’ ceilings, a spacious FP family room with custom built-ins, and a sunroom
overlooking a private backyard with a garden and oversized deck. Upstairs, find 4 large bedrooms,
including a primary suite with a spa-like bath and expansive closets. Each generous-sized bedroom
has access to full baths and private sinks. Highlights include a 3-car garage, central air, and a
finished basement with a sauna, full bath, and wine cellar. This gem is a pleasure to show,
conveniently located minutes from I-95.
Listing Office: RE/MAX Partners, Listing Agent: Paul Annaloro
View Map

|
|
Showing listings 151 - 159 of 159:
First Page
Previous Page
Next Page
Last Page
|