Home
Single Family
Condo
Multi-Family
Land
Commercial/Industrial
Mobile Home
Rental
All
Show Open Houses Only
Showing listings 181 - 186 of 186:
First Page
Previous Page
Next Page
Last Page
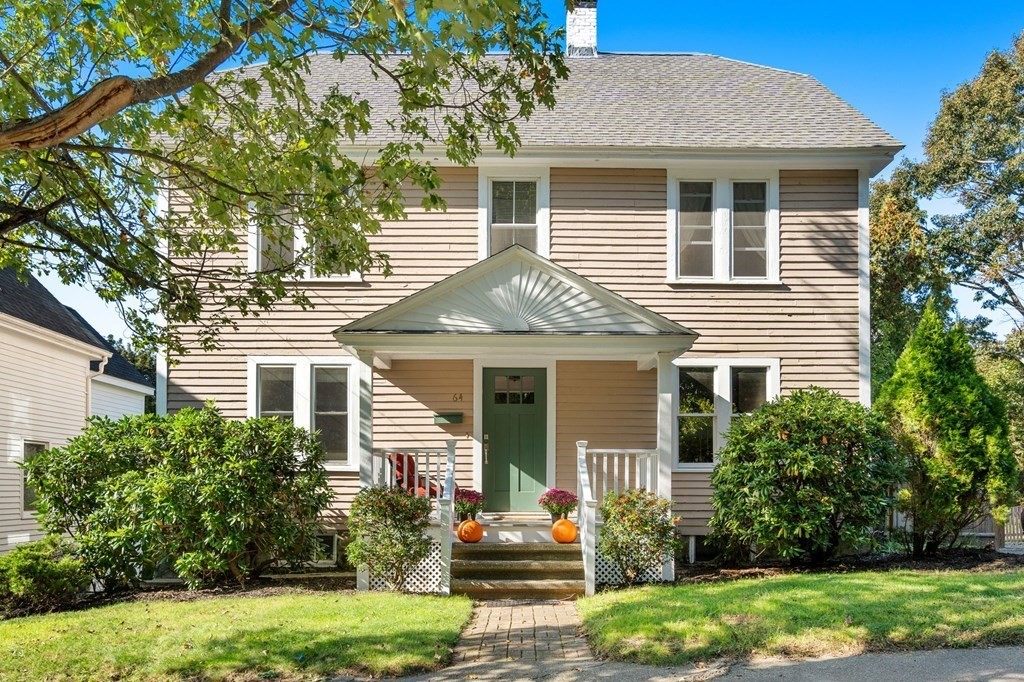
41 photo(s)

|
Andover, MA 01810
|
Sold
List Price
$799,900
MLS #
73167067
- Single Family
Sale Price
$850,000
Sale Date
11/21/23
|
| Rooms |
9 |
Full Baths |
1 |
Style |
Colonial |
Garage Spaces |
0 |
GLA |
1,792SF |
Basement |
Yes |
| Bedrooms |
4 |
Half Baths |
1 |
Type |
Detached |
Water Front |
No |
Lot Size |
3,820SF |
Fireplaces |
1 |
Superb center entrance colonial style residence that is 100% move-in ready! This home is located in
a divine downtown Andover neighborhood steps from Philips Academy. A renovated home that has a
beautiful flow with tremendous sunlight in every room; superb architectural detail throughout & 3
levels of comfortable living. There are outstanding features throughout this interior such as a
front to back ornamental fireplaced living room; sensational eat in kitchen with adjacent dining
room; 4 large corner bedrooms & a surprise finished upper floor perfect for family room, home office
or home gym. The real treat awaits you on the rear deck that is an urban oasis with tree top views.
Absolutely picture perfect!
Listing Office: Redfin Corp., Listing Agent: Nancy Ciampa McLaughlin
View Map

|
|
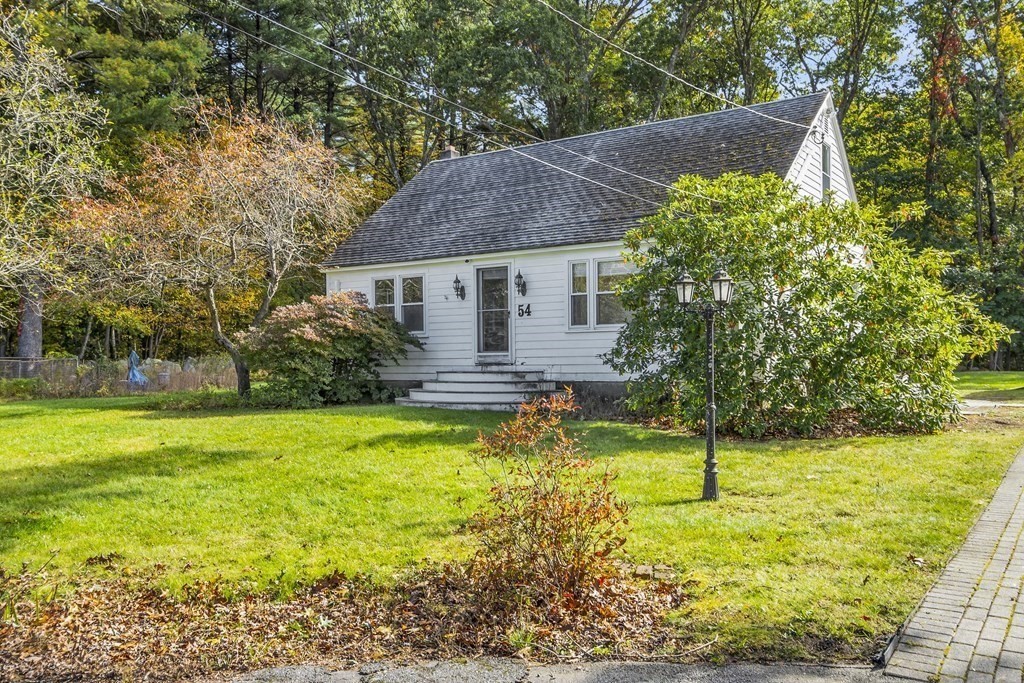
42 photo(s)
|
Lowell, MA 01854
(Pawtucketville)
|
Sold
List Price
$399,900
MLS #
73174779
- Single Family
Sale Price
$425,000
Sale Date
11/20/23
|
| Rooms |
5 |
Full Baths |
1 |
Style |
Cape |
Garage Spaces |
0 |
GLA |
1,642SF |
Basement |
Yes |
| Bedrooms |
2 |
Half Baths |
0 |
Type |
Detached |
Water Front |
No |
Lot Size |
18,000SF |
Fireplaces |
0 |
Classic Pawtucketville Cape with a lovely lot, charm and convenience! Open floor plan with 5 rooms
and unfinished basement that offers more expansion area. First floor sunny refreshed kitchen with
plenty of cabinets, recent refrigerator and stove, opens to dining room. Front to back living room
with builtin bookcases , recent slider to the deck and backyard plus a cozy pellet stove too! Five
zones of split air units are main source of heat.. The level flat and partially wooded yard is great
for a play space, garden, and relaxing .Plenty of parking. Nearby is the hospital, elementary and
middle school, commuting routes and easy access to NH shopping. Perfect for those commuting to U
Lowell also. Estate sale to be sold AS IS. Normal closing timing can be done.
Listing Office: RE/MAX Partners, Listing Agent: Joan Denaro
View Map

|
|
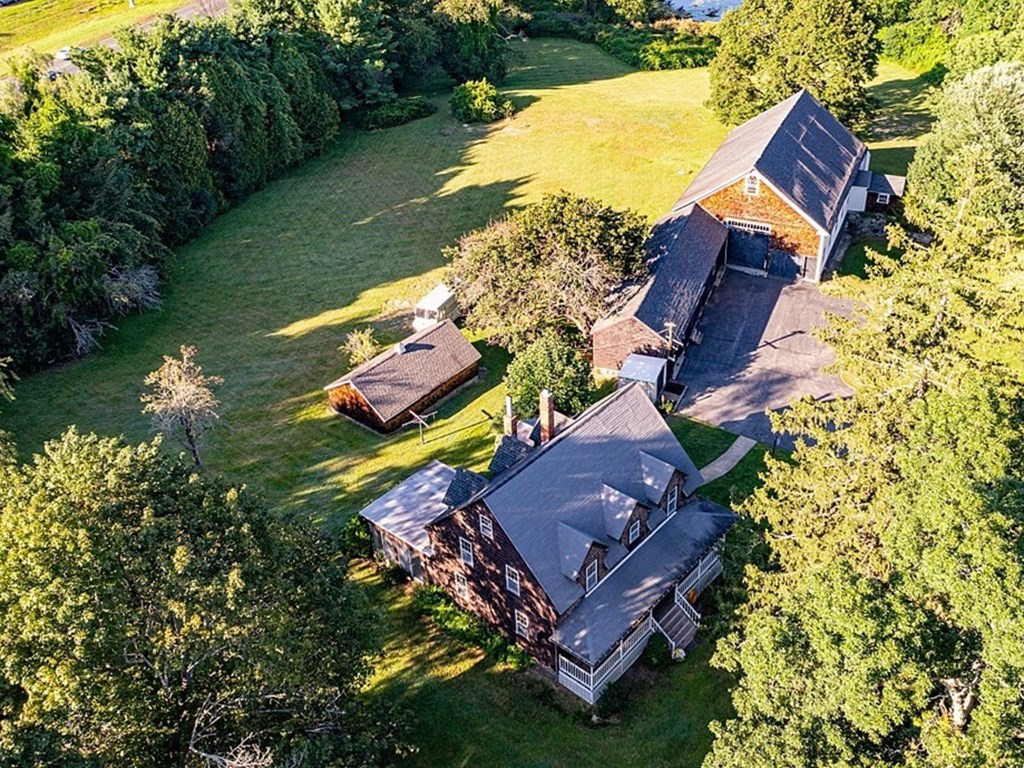
40 photo(s)

|
Andover, MA 01810-3293
|
Sold
List Price
$1,275,000
MLS #
73156174
- Single Family
Sale Price
$1,200,000
Sale Date
11/17/23
|
| Rooms |
7 |
Full Baths |
1 |
Style |
Colonial |
Garage Spaces |
10 |
GLA |
1,755SF |
Basement |
Yes |
| Bedrooms |
4 |
Half Baths |
1 |
Type |
Detached |
Water Front |
No |
Lot Size |
3.94A |
Fireplaces |
0 |
Opportunity Knocks! Very hard to find +/- 4 acre property featuring a 4 bedroom home, separate
approved building lot, huge 2 acre backyard plus 10 car garage spaces, 3 story barn and 3 bay
workshop. These properties are in excellent condition and on a quiet side driveway off High Plain
Rd. The 4 bedroom home includes an updated eat in kitchen with radiant heat, front to back family
room, and large sun room overlooking private backyard. Very convenient to commute routes, High Plain
School and downtown Andover. Excellent opportunity for a tradesman or Buyers looking for a spacious
private lot ideal with an extra building lot as an upside. The workshop and barn (ideal for
equestrian needs or car collectors) are both included in sale.
Listing Office: RE/MAX Partners, Listing Agent: The Carroll Group
View Map

|
|
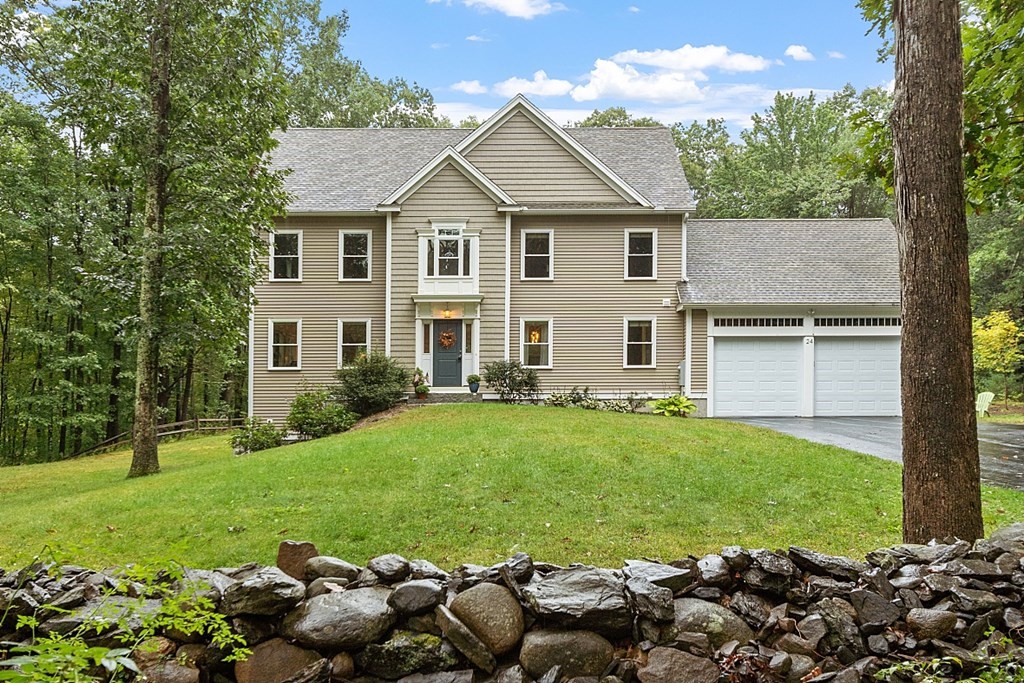
42 photo(s)
|
Shirley, MA 01464
|
Sold
List Price
$699,900
MLS #
73164989
- Single Family
Sale Price
$699,900
Sale Date
11/14/23
|
| Rooms |
8 |
Full Baths |
3 |
Style |
Colonial |
Garage Spaces |
2 |
GLA |
3,378SF |
Basement |
Yes |
| Bedrooms |
4 |
Half Baths |
1 |
Type |
Detached |
Water Front |
No |
Lot Size |
1.08A |
Fireplaces |
1 |
Priced to sell!!Welcome to this stunning custom colonial offered at a new competitive price to
expedite the sale!! A cook's kitchen with white shaker cabinets, stainless appliances, Bosch range
and dishwasher, plus subway tile glass backsplash. Just off the kitchen a mudroom and custom pantry.
Well lighted by an abundance of windows the kitchen flows to a formal dining room with custom
wainscoting and a designer chandelier. An inviting foyer opens to the spacious living room with
custom crown molding. Cozy up to the gas fireplace as the weather cools. Beautilful hardwood
flooring thruout called Old Growth oiled wood flooring. Upstairs a spacious main suite, bath tiled
with glass doors. Family bath and three more generous sized bedrooms complete the upper level along
with a second floor laundry. Outside an awesome 2 tiered composite deck with patio and fire pit, and
a fenced yard area. More pluses with an oversized garage, storage above, easy commute too!
Listing Office: RE/MAX Partners, Listing Agent: Joan Denaro
View Map

|
|
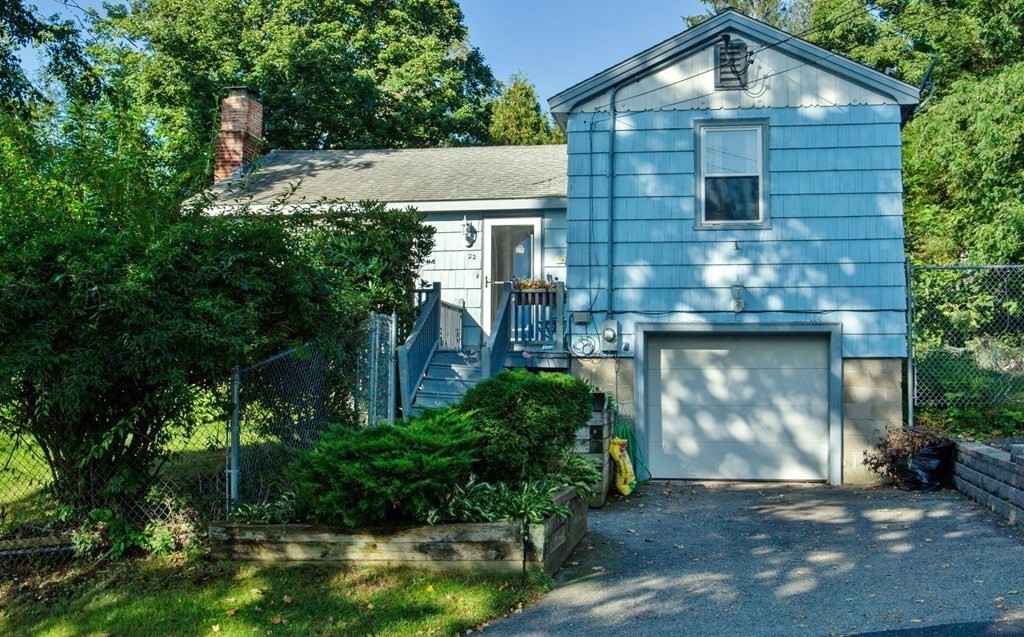
42 photo(s)
|
Haverhill, MA 01832
|
Sold
List Price
$399,900
MLS #
73162554
- Single Family
Sale Price
$315,000
Sale Date
11/9/23
|
| Rooms |
6 |
Full Baths |
1 |
Style |
Ranch,
Other (See
Remarks) |
Garage Spaces |
1 |
GLA |
1,037SF |
Basement |
Yes |
| Bedrooms |
3 |
Half Baths |
0 |
Type |
Detached |
Water Front |
No |
Lot Size |
8,072SF |
Fireplaces |
1 |
Take a look at this cozy and charming Bi-Level Ranch sporting a convenient location. It offers a
fireplaced living room, kitchen with dining area, which has sliders to a nice deck,3 bedrooms and a
full bath. Amenities include beautiful hardwood flooring, ceiling fans, a 1-car garage plus 2
driveways, and a partially finished lower level with another fireplace (not working) and laundry
area (washer & dryer stay) that adds an additional 559 sq. ft. of living space. The large, fenced-in
double lot sports a big storage shed and is great for outdoor entertaining, gardening and play.
Located near Route 495, public transportation and shopping. An updated, 200 amps electric service is
a nice plus!
Listing Office: RE/MAX Partners, Listing Agent: Richard Coco
View Map

|
|
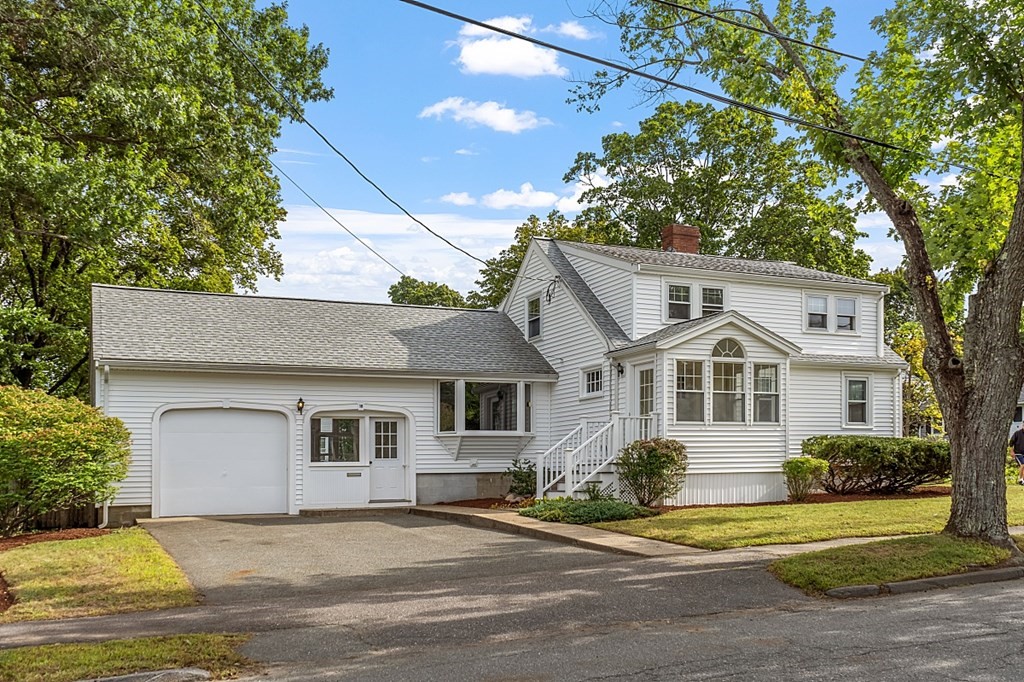
42 photo(s)

|
Danvers, MA 01923
|
Sold
List Price
$679,900
MLS #
73163429
- Single Family
Sale Price
$700,000
Sale Date
11/2/23
|
| Rooms |
9 |
Full Baths |
2 |
Style |
Cape |
Garage Spaces |
1 |
GLA |
2,278SF |
Basement |
Yes |
| Bedrooms |
4 |
Half Baths |
0 |
Type |
Detached |
Water Front |
No |
Lot Size |
10,530SF |
Fireplaces |
2 |
Thoughtfully designed, custom built one owner home in a quiet, convenient neighborhood moments to
schools, downtown, dining, shopping, rail trail & commuter routes. Special features include abundant
storage, open concept kitchen/dining room w/bay window, living room w/fireplace and built-ins,
nicely sized bedrooms including one w/built-in desk, a bright office space. The oversized garage has
storage above and direct access to a spacious mudroom. Finished lower level with fireplaced family
room, bonus room perfect for pool table or gaming consoles, laundry w/sink and plenty of cabinetry
plus a workshop space for the hobbyist. The cozy enclosed front porch, replacement windows &
beautiful partially fenced yard w/huge patio add to the appeal of this charming home. There's also a
second driveway for plenty of family/guest parking, an enclosed dog run/storage area in a corner of
the yard & shed. This home has been meticulously maintained and will be a dream home with some
interior updates!
Listing Office: RE/MAX Partners, Listing Agent: The Carroll Group
View Map

|
|
Showing listings 181 - 186 of 186:
First Page
Previous Page
Next Page
Last Page
|