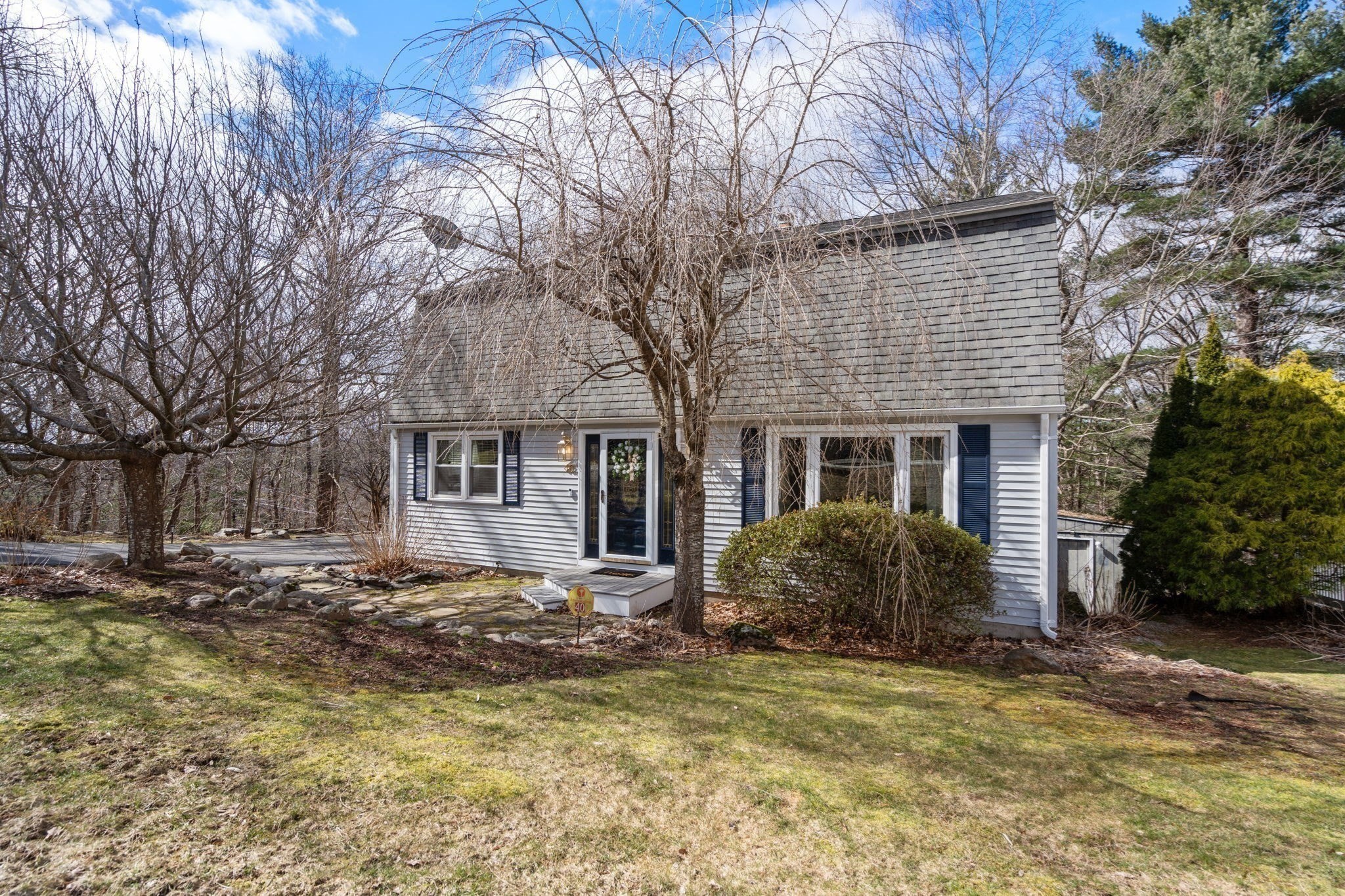|
|
Prepared for : May-18-2024 12:51:00 am
|
Print Photo Sheet:
1
2
3
4
5
All
|
40 Westview Rd
Worcester, MA. 01602-2528
Worcester County
Directions:
Chandler-> Hadwen/westview
MLS # 73211690
-
Under Agreement
Single Family Detached Light Blue Colonial
| List Price |
$429,900 |
Days on Market |
|
| List Date |
|
Rooms |
7 |
| Sale Price |
|
Bedrooms |
3 |
| Sold Date |
|
Master Bath |
No |
| Assessed Value |
$365,000 |
Full Baths |
2 |
| Gross Living Area |
1,728SF |
Half Baths |
0 |
| Lot Size |
29,308SF |
Fireplaces |
0 |
| Taxes |
$5,234.00 |
Basement |
Yes |
| Tax Year |
2023 |
Waterfront |
No |
| Zoning |
RS-7 |
Beach Nearby |
No |
| Est. Street Front |
|
Parking Spaces |
3 |
| Year Built |
1985 |
Garage Spaces |
0 |
|
Remarks:
Welcome home to this charming, move-in-ready 3-bed, 2-bath Dutch Gambrel Colonial in sought-after Westside Tatnuck neighborhood! Step inside to find an oversized living room flooded with natural light and gleaming hardwood floors. The den/office, convertible back to a 4th bedroom, offers versatile first-floor living with first floor full bath. The updated kitchen boasts new stainless steel appliances and flows into the dining room, leading to your spacious back deck. Upstairs, discover 2 generously sized bedrooms alongside a large primary bedroom with ample closet space. Need more space? The walk out basement with high ceilings awaits your finishing touch. Enjoy the convenience of nearby amenities including top-rated schools, parks, and dining options. Don't miss your chance to make this Westside Tatnuck gem your home.
|
| Features |
Amenities Public
Transportation, Shopping
Appliances Electric
Water Heater, Water
Heater, Range,
Dishwasher, Microwave,
Refrigerator, Washer,
Dryer
Basement Full
Construction Frame
Cooling Window Unit(s)
|
Exterior Feat. Deck -
Wood, Deck - Composite,
Rain Gutters, Storage,
Professional Landscaping
Flooring Wood, Tile,
Vinyl, Carpet, Flooring -
Hardwood
Foundation Concrete
Perimeter
Heating Electric
Baseboard, Pellet Stove
|
Insulation Blown In
Interior Closet, Chair
Rail, Den, Walk-up Attic
Lead Paint Unknown
Lot Wooded, Easements
Parking Paved Drive, Off
Street
PatioAndPorchFeatures
Deck - Wood, Deck -
Composite
Road Public
|
Roof Shingle
SecurityFeatures
Security System
Sewer / Water Public
Sewer, Public
Utility Connections for
Electric Range, for
Electric Oven, Washer
Hookup
Warranty No
Waterfront No
|
|
| Rooms |
Bathroom 1 Features:
Bathroom - Full, Bathroom
- With Tub & Shower,
Flooring - Stone/Ceramic
Tile, Countertops -
Stone/Granite/Solid,
Main, First Floor
Bathroom 2 Features:
Bathroom - 3/4, Bathroom
- With Shower Stall,
Flooring - Stone/Ceramic
Tile, Countertops -
|
Stone/Granite/Solid,
Countertops - Upgraded,
Second Floor
Bedroom 2 Area: 255,
15x17, Features: Closet,
Flooring - Wall to Wall
Carpet, Second Floor
Bedroom 3 Area: 160,
10x16, Features: Closet,
Flooring - Wall to Wall
Carpet
Dining Room Area: 132,
|
11x12, Features: Flooring
- Hardwood, Main, First
Floor
Kitchen Area: 132, 11x12,
Features: Flooring -
Vinyl, Dining Area,
Countertops -
Stone/Granite/Solid, Deck
- Exterior, Exterior
Access, Stainless Steel
Appliances, Lighting -
Overhead, Main, First
|
Floor
Laundry Room Washer
Hookup:
Living Room Area: 276,
23x12, Features: Flooring
- Hardwood, Window(s) -
Picture, Main, First
Floor
Master Bedroom Area: 240,
12x20, Features: Closet,
Flooring - Wall to Wall
Carpet, Second Floor
|
|
| Additional Information |
Adult Community No
Association Info
Association Available?:
No
Deed Book: 65772, Cert.
#: 000000109450, Page:
319
Disclosures Public
|
record states 4 bedroom-
den on first floor used
to be 4th bedroom.
Utility easement on rear
of property. Picture with
green grass is from
summer time. Generator in
the shed. Measurements
|
are approximate.
GLA Includes Basement No
GLA Source Public
Records
Grade School May
High School Doherty
Listing Alert No
Middle School Forest
|
Grove
Off Market Date 3/18/24
Parcel # M:24 B:016
L:00014, 1784980
Terms Contract
Year Built Desc. Actual
Year Built Source Public
Records
|
|
click here to view map in a new window
|
Property Last Updated by Listing Office: 3/19/24 7:45am
|
Courtesy: MLSPIN 
Listing Office: Coldwell Banker Realty - North Reading
Listing Agent: Cody Rogers
|
|
|
|
|
| |
|
The information in this listing was gathered from third party resources including the seller and public records. MLS Property Information Network, Inc. and its subscribers disclaim any and all representations or warranties as to the accuracy of this information.
|






