Home
Single Family
Condo
Multi-Family
Land
Commercial/Industrial
Mobile Home
Rental
All
Show Open Houses Only
Showing listings 31 - 60 of 175:
First Page
Previous Page
Next Page
Last Page
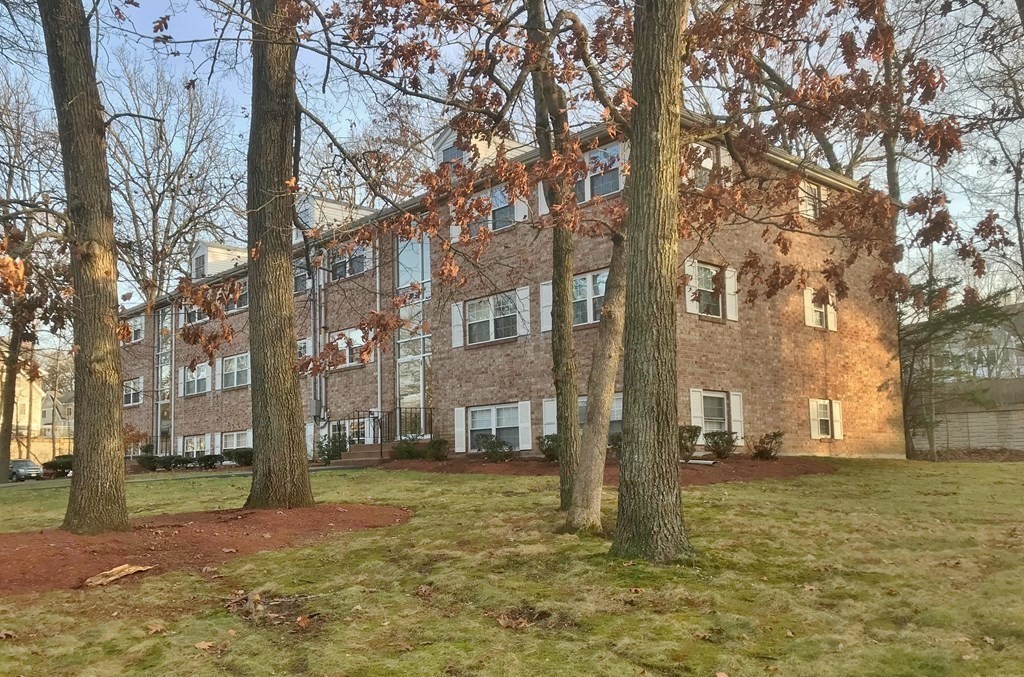
22 photo(s)
|
North Andover, MA 01845
|
Sold
List Price
$314,900
MLS #
73319185
- Condo
Sale Price
$307,500
Sale Date
2/25/25
|
| Rooms |
4 |
Full Baths |
1 |
Style |
Garden |
Garage Spaces |
0 |
GLA |
750SF |
Basement |
No |
| Bedrooms |
2 |
Half Baths |
0 |
Type |
Condominium |
Water Front |
No |
Lot Size |
0SF |
Fireplaces |
0 |
| Condo Fee |
$474 |
Community/Condominium
Heritage Green
|
Immediately available is this move-in ready, top-floor 2-bedroom, end-unit condo at Heritage Green.
Its location within the complex means it's away from the busy road. And, being on the right side of
the building means no cars starting up early in the morning or later at night, plus no parking lot
lights to disturb you! Sliders to the deck let an amazing amount of sunlight into the living room.
The eat-in kitchen offers stainless steel appliances and luxury vinyl-plank flooring. The bathroom
was nicely remodeled. There is ample closet space plus attic storage. Heat and hot water are
included in the reasonable condo fee.
Listing Office: RE/MAX Partners, Listing Agent: Richard Coco
View Map

|
|
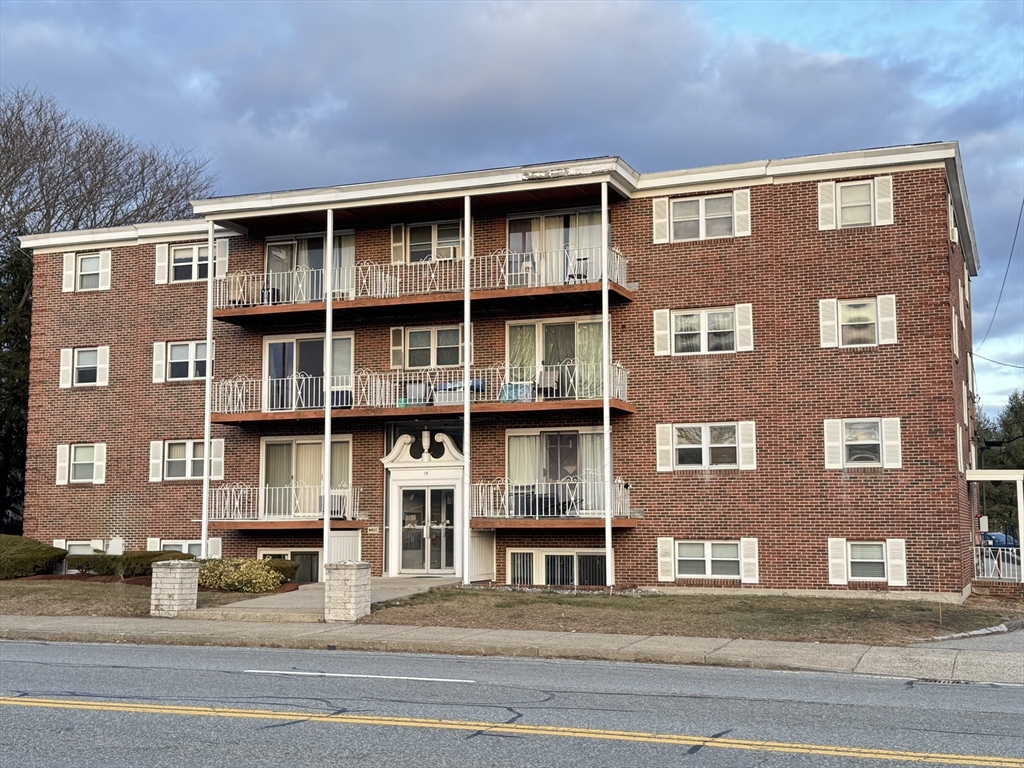
20 photo(s)
|
North Reading, MA 01864
|
Sold
List Price
$299,900
MLS #
73320446
- Condo
Sale Price
$315,000
Sale Date
2/10/25
|
| Rooms |
3 |
Full Baths |
1 |
Style |
Garden |
Garage Spaces |
0 |
GLA |
670SF |
Basement |
No |
| Bedrooms |
1 |
Half Baths |
0 |
Type |
Condominium |
Water Front |
No |
Lot Size |
0SF |
Fireplaces |
0 |
| Condo Fee |
$316 |
Community/Condominium
North Reading Colonial Condo
|
** SUNDAY OPEN HOUSE CANCELLED ** Fully remodeled 1-bedroom condo in a fantastic location. Quality
finishes in this inviting kitchen include stainless steel appliances, granite countertops and nearly
new maple cabinets. Every wall and ceiling is freshly painted and new carpeting in bedroom + living
room (with hardwood under). Stunning ceramic tile floor in the kitchen and beautiful ceramic tile
surround in the bathroom. New enameled steel tub, new toilet & a new lighted medicine cabinet. The
bedroom offers a spacious closet with full length mirrors. The living room features a slider to a
sunny balcony. Harvey windows + slider. Half flight of stairs from ground level. Quality updates
throughout, there’s nothing left to do but move in and enjoy. Located close to great restaurants,
quick to Route 93, close to Ipswich River Park or No Reading High, and near a few MBTA trains.
Clean, comfortable and affordable. ** SUNDAY OPEN HOUSE CANCELLED **
Listing Office: RE/MAX Partners, Listing Agent: The Carroll Group
View Map

|
|
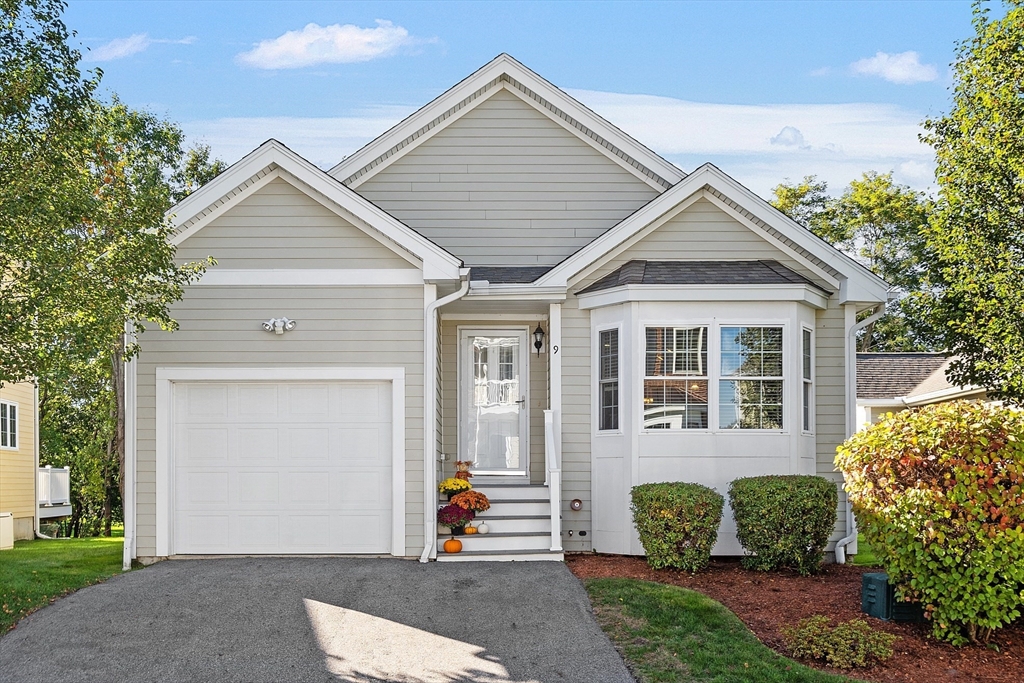
31 photo(s)
|
Haverhill, MA 01835
|
Sold
List Price
$569,900
MLS #
73300769
- Condo
Sale Price
$590,111
Sale Date
2/5/25
|
| Rooms |
6 |
Full Baths |
2 |
Style |
Detached |
Garage Spaces |
1 |
GLA |
2,095SF |
Basement |
Yes |
| Bedrooms |
2 |
Half Baths |
0 |
Type |
Condominium |
Water Front |
No |
Lot Size |
0SF |
Fireplaces |
1 |
| Condo Fee |
$454 |
Community/Condominium
|
Welcome to Carrington Estates! This expanded ranch-style condo features 2 bedrooms and 2 full baths
within 6 rooms, perfect for easy first-floor living. Highlights include a spacious living room with
a large fireplace, vaulted ceilings, recessed lighting, and gleaming hardwood floors through-out
first floor. The fully equipped kitchen boasts granite countertops, a breakfast bar, and a tile
backsplash, with a private dining room that leads to a composite deck. The large primary bedroom
includes an en-suite bath, while the second bedroom and updated bathroom are conveniently located on
the first floor, along with laundry facilities. The finished lower level offers a bonus family room
(32x16) with new carpet and paint, providing additional space for relaxation or entertainment.
Additional amenities include an attached one-car garage, off-street parking, and central air
conditioning. Experience pride of ownership in this meticulously maintained condo—schedule your
showing today!
Listing Office: RE/MAX Partners, Listing Agent: Paul Annaloro
View Map

|
|
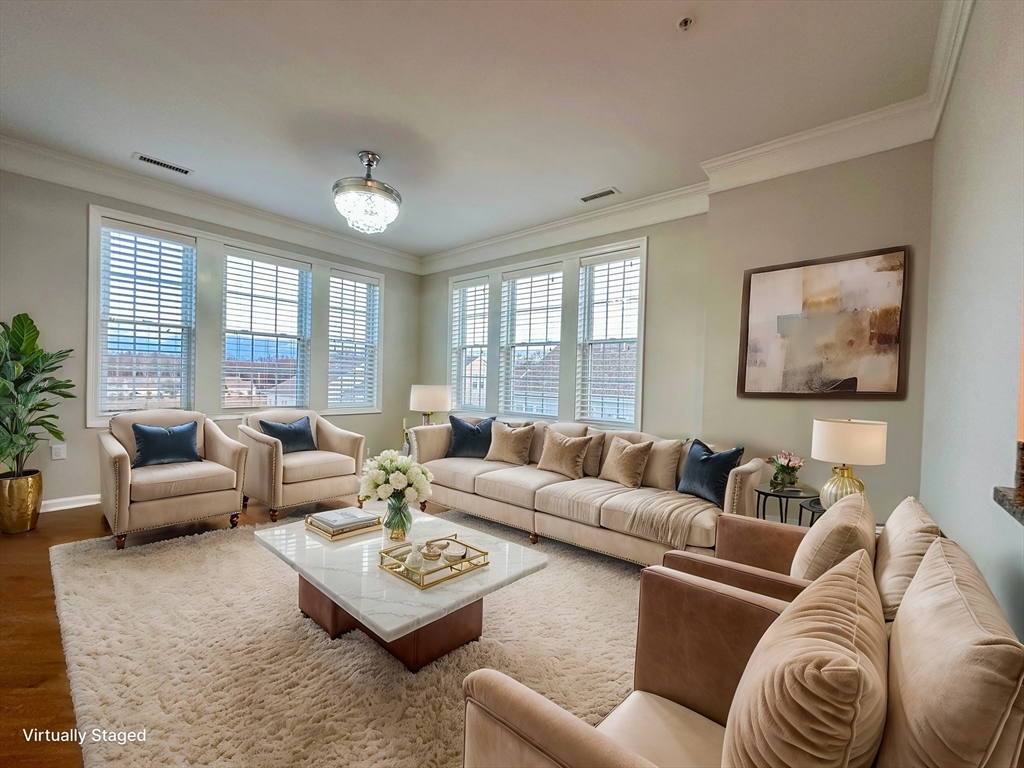
42 photo(s)

|
Andover, MA 01810
|
Sold
List Price
$599,900
MLS #
73319468
- Condo
Sale Price
$599,900
Sale Date
12/27/24
|
| Rooms |
5 |
Full Baths |
2 |
Style |
Garden,
Mid-Rise |
Garage Spaces |
2 |
GLA |
1,485SF |
Basement |
No |
| Bedrooms |
2 |
Half Baths |
0 |
Type |
Condominium |
Water Front |
No |
Lot Size |
0SF |
Fireplaces |
0 |
| Condo Fee |
$626 |
Community/Condominium
Riverside Woods
|
Welcome HOME to this sun-filled upper floor corner unit spanning beautiful views w/15 oversized
windows (5 1/2' tall) at Riverside Woods, a vibrant Adult (62+) Community.NEW paint thruout entire
home incl wainscoting, columns & ceilings.Large kitchen w/granite countertops, plenty of cabinets,
lower cabs w/pull-out drawers.SS Appliances incl double oven.Disposal.Center island w/seating in
addition to peninsula overlooking living room.Living room offers lots of natural light & access to
private balcony.Master BR w/walk-in closet & en suite bath w/granite counters, double sinks &
step-in shower.Guest bedroom w/double closet.Brand NEW carpeting in bedrooms.Add'l full bath w/large
linen closet.Laundry rm w/full size wash/dryer & storage.Recessed lighting.Gorgeous 10" crown
molding. 9' ceilings. A 6 year young modern secure building w/climate control garage w/2 deeded
parking spaces near elevator w/storage.Clubhouse w/fitness center, outdoor patio &
grills.Beautifully landscaped grounds.
Listing Office: Simply Sell Now.com, Listing Agent: Serene Knell
View Map

|
|
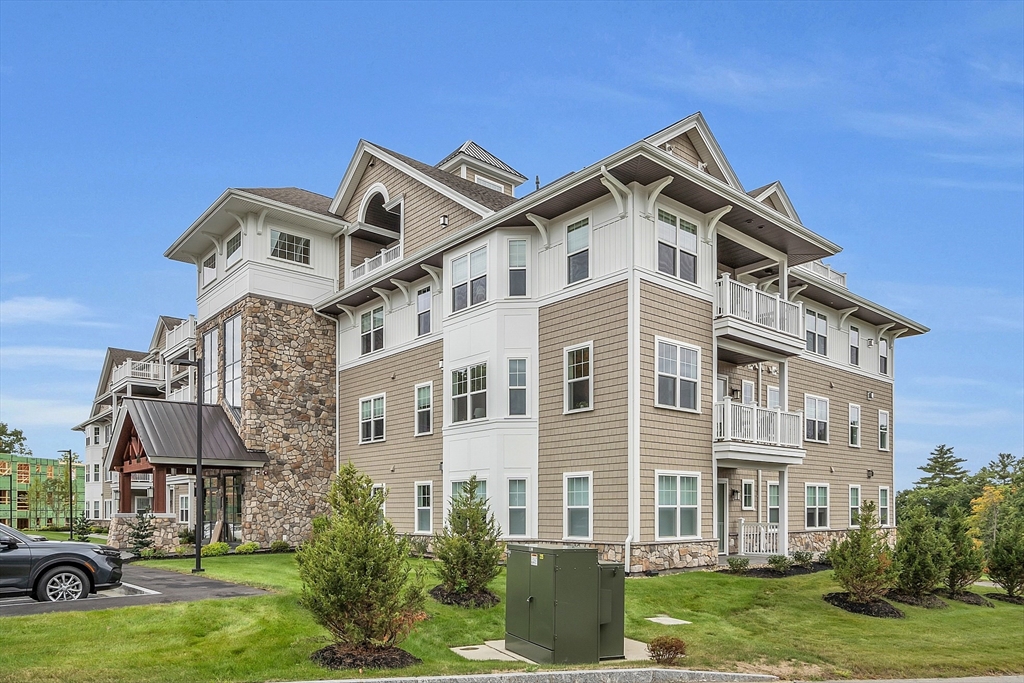
42 photo(s)
|
Atkinson, NH 03811
|
Sold
List Price
$639,900
MLS #
73296767
- Condo
Sale Price
$655,000
Sale Date
12/16/24
|
| Rooms |
4 |
Full Baths |
2 |
Style |
Garden |
Garage Spaces |
1 |
GLA |
1,708SF |
Basement |
No |
| Bedrooms |
2 |
Half Baths |
0 |
Type |
Condominium |
Water Front |
No |
Lot Size |
0SF |
Fireplaces |
1 |
| Condo Fee |
$442 |
Community/Condominium
Atkinson Heights
|
Check out this almost new condo! Out of state transfer makes this well-designed unit available now.
Experience luxurious living in this stunning 2-bed, 2-bath condo set within the stunning Atkinson
Country Club community. Less than a year of age, this modern open-concept design offers a spacious &
light-filled layout, perfect for entertaining or relaxing in style. Nestled amidst beautifully
manicured grounds & the scenic golf course, you'll love the tranquil surroundings & premium
lifestyle amenities. Enjoy access to a private clubhouse for residents, making this the ideal
retreat for those seeking both elegance and convenience. Don't miss this incredible opportunity to
live in one of the area's most sought-after locations! You won't just be buying a condo but a
lifestyle! Amenities include: RenewAire Energy Recovery Ventilation for baths; custom blind for
sliders; garage & deeded parking spot; discount for golf, lodging & dining. Competitively priced.
Won't last long on today's market
Listing Office: RE/MAX Partners, Listing Agent: Fred Carberry
View Map

|
|
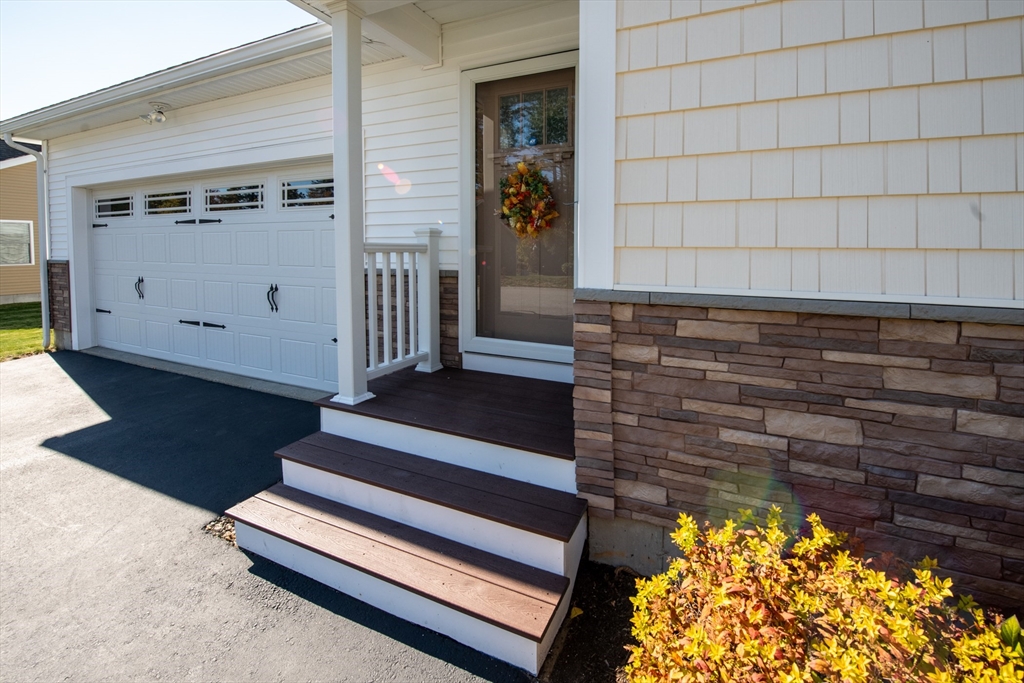
34 photo(s)
|
Kingston, NH 03848
|
Sold
List Price
$539,000
MLS #
73310474
- Condo
Sale Price
$565,000
Sale Date
12/13/24
|
| Rooms |
4 |
Full Baths |
2 |
Style |
Detached |
Garage Spaces |
1 |
GLA |
1,981SF |
Basement |
Yes |
| Bedrooms |
2 |
Half Baths |
0 |
Type |
Condominium |
Water Front |
No |
Lot Size |
0SF |
Fireplaces |
0 |
| Condo Fee |
$376 |
Community/Condominium
|
An immaculate 55+ 2 bedroom, 2 bathroom condominium awaits! This open concept beauty features a
spacious and well appointed kitchen/dining area that flows into an expansive living room. Primary
bedroom with private full bath; second bedroom adjacent to a second full bath; plus an inviting
screened porch perfect for airy relaxation. Add the convenient first-floor laundry, direct entry
attached two car garage and huge unfinished basement offering storage and expansion potential, this
impeccably maintained home is a must-see for those seeking a comfortable and care-free lifestyle.
Generator included!Assisted showings begin immediately.Open houses Saturday & Sunday.Quick close
possible!
Listing Office: Keller Williams Gateway Realty, Listing Agent: Elizabeth Palardy
View Map

|
|
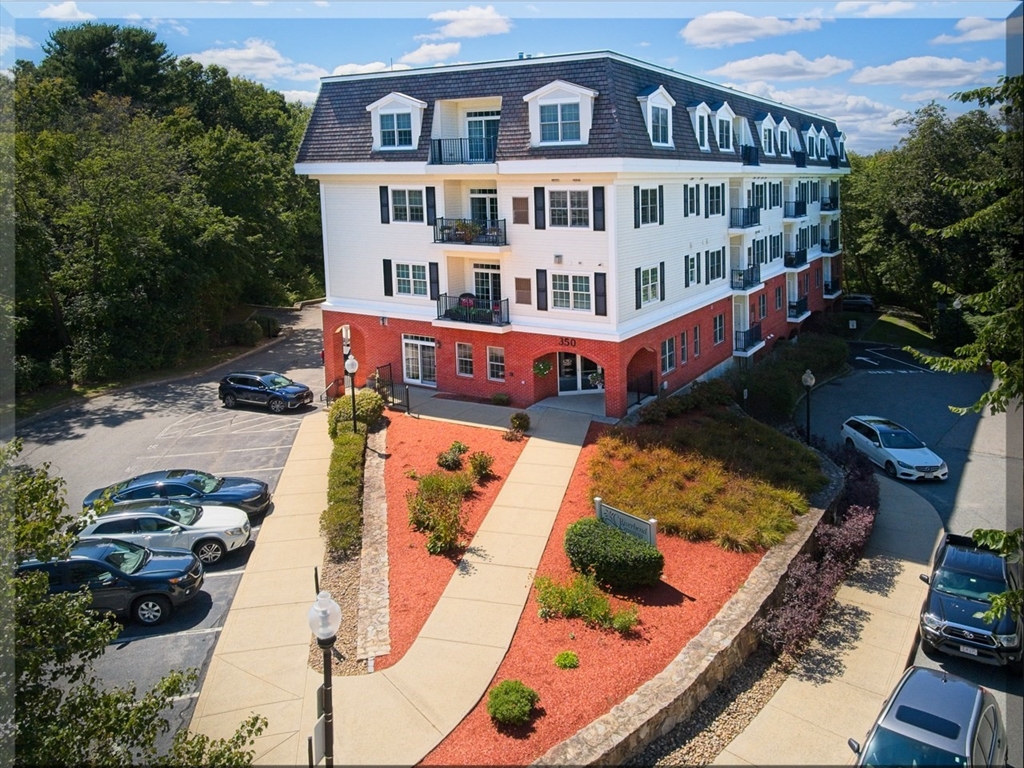
28 photo(s)

|
North Andover, MA 01845
|
Sold
List Price
$450,000
MLS #
73280142
- Condo
Sale Price
$445,000
Sale Date
12/4/24
|
| Rooms |
5 |
Full Baths |
2 |
Style |
Garden,
Low-Rise |
Garage Spaces |
1 |
GLA |
1,272SF |
Basement |
No |
| Bedrooms |
2 |
Half Baths |
0 |
Type |
Condominium |
Water Front |
No |
Lot Size |
0SF |
Fireplaces |
1 |
| Condo Fee |
$350 |
Community/Condominium
Riverbend Crossing Condominium
|
Riverbend Crossing 55+ condo community ( 1 occupant must be 55 or older) set next to the Shawsheen
River Trail, yet close to highways. Beautifully maintained 2 BR 2 BA corner unit on 3rd floor. Open
floor plan. Kitchen with cherry cabinets and granite countertops and breakfast bar, in unit laundry
and recessed lights. Hardwood floors in living room, dining room and hallway, as well as crown
molding. Gas fireplace in living room which has sliders to a balcony. Amenities include assigned
parking for 2 spaces, one in garage, storage, and intercom entry system. Beautiful lobby/library
for relaxing.
Listing Office: RE/MAX Partners, Listing Agent: Pamela Lebowitz
View Map

|
|
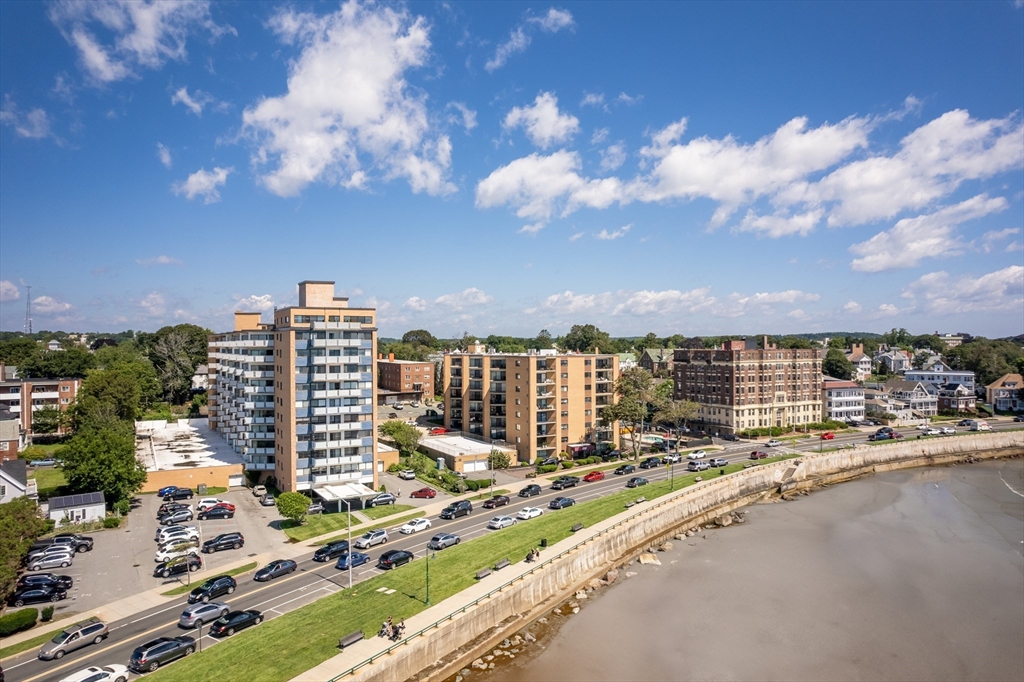
17 photo(s)
|
Lynn, MA 01902-4919
(Diamond District)
|
Sold
List Price
$385,000
MLS #
73303124
- Condo
Sale Price
$380,000
Sale Date
11/27/24
|
| Rooms |
3 |
Full Baths |
1 |
Style |
High-Rise |
Garage Spaces |
1 |
GLA |
733SF |
Basement |
No |
| Bedrooms |
1 |
Half Baths |
0 |
Type |
Condominium |
Water Front |
Yes |
Lot Size |
1.44A |
Fireplaces |
0 |
| Condo Fee |
$551 |
Community/Condominium
300 Lynn Shore Drive
|
Welcome to 300 Lynn Shore Drive and this stunning sunny one bedroom condo. This special unit perched
on the top floor offers commanding views of the Boston skyline and the islands of Nahant. Notably
some of the finest waterfront views on the North Shore. This unit has been lovingly cared for and
offers a newer kitchen, refreshed bath, custom walk-in closet as well as newer hurricane proof
windows throughout. Come take a look at this beauty. Shown by appointment.
Listing Office: J. Barrett & Company, Listing Agent: Daniel McInerney
View Map

|
|
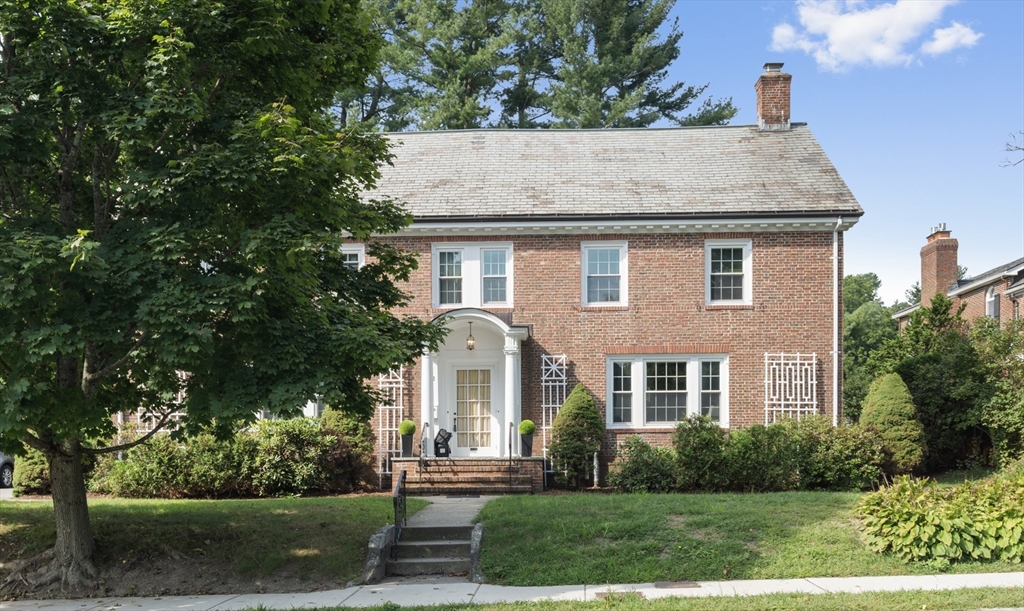
25 photo(s)

|
Andover, MA 01810
|
Sold
List Price
$699,900
MLS #
73286099
- Condo
Sale Price
$680,000
Sale Date
11/19/24
|
| Rooms |
8 |
Full Baths |
1 |
Style |
Half-Duplex |
Garage Spaces |
0 |
GLA |
1,919SF |
Basement |
Yes |
| Bedrooms |
4 |
Half Baths |
1 |
Type |
Condex |
Water Front |
No |
Lot Size |
0SF |
Fireplaces |
1 |
| Condo Fee |
$250 |
Community/Condominium
72-74 Poor Street
|
This well maintained 4-bedroom TH is situated in one of Andover's most desirable neighborhoods. The
sunlit living room, featuring 8.5-foot ceilings, gleaming hardwood floors, a wood-burning fireplace,
and elegant crown molding, creates a warm, welcoming atmosphere for both relaxation & entertaining.
Adjacent to the living rm is a dining rm w/ a built-in China cabinet w/ glass doors, crown molding,
and a French door leading to a charming 3-season room. This room, with slider access to the
backyard, extends the living space and offers a peaceful retreat. The updated eat-in kitchen
combines style and function, boasting quartz countertops, plenty of cabinetry, and luxury vinyl
flooring—perfect for casual meals and gatherings. Upstairs are 4 nicely sized bedrooms w/ hardwood
floors and ample closet space, plus a full bath. Add’l features: walk-up attic w/ potential for
expansion, new heating system, newer windows, close to downtown, & commuter rail & in the new West
Elementary Sch district!
Listing Office: RE/MAX Partners, Listing Agent: The Carroll Group
View Map

|
|
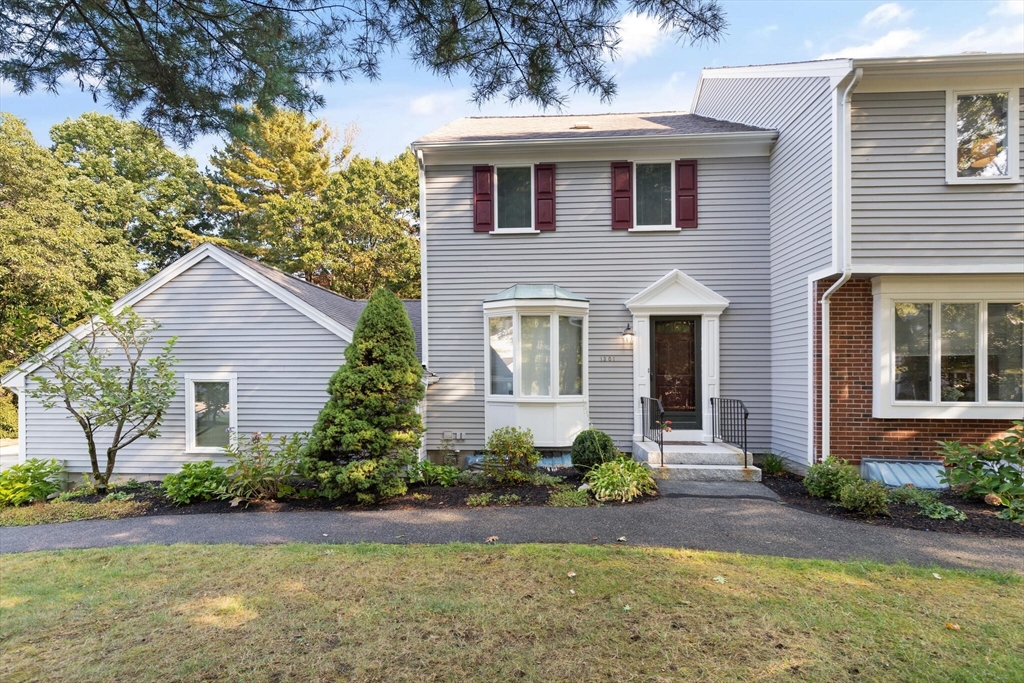
40 photo(s)
|
Peabody, MA 01960
|
Sold
List Price
$589,900
MLS #
73292426
- Condo
Sale Price
$600,000
Sale Date
10/30/24
|
| Rooms |
7 |
Full Baths |
1 |
Style |
Townhouse |
Garage Spaces |
1 |
GLA |
2,394SF |
Basement |
Yes |
| Bedrooms |
2 |
Half Baths |
1 |
Type |
Condominium |
Water Front |
No |
Lot Size |
0SF |
Fireplaces |
0 |
| Condo Fee |
$519 |
Community/Condominium
|
This impeccably maintained townhouse set in the desirable Huntington Woods is an end unit offering a
versatile floorplan set over four levels. If your needs are for a smaller unit then the first and
second floor function as a lovely two-bedroom unit. The first floor has a kitchen with granite
countertops and stainless-steel appliances, a half bath, and a large living/dining room combo with
hardwood floors and a slider that opens to the deck. The second floor has an ample sized second
bedroom and the primary bedroom with double closets and a dressing area with vanity and sink that
lead into the full bath. If more space is what you need then benefit from the spacious third floor
and walkout lower level which add great options for additional bedrooms, living areas, office etc.
There is also a laundry/storage area, one car garage, and new heating system. Finally benefit from
amazing amenities just outside your door including pool, clubhouse, workout room, tennis and
pickleball.
Listing Office: Vadala Real Estate, Listing Agent: Mark Ventimiglia
View Map

|
|
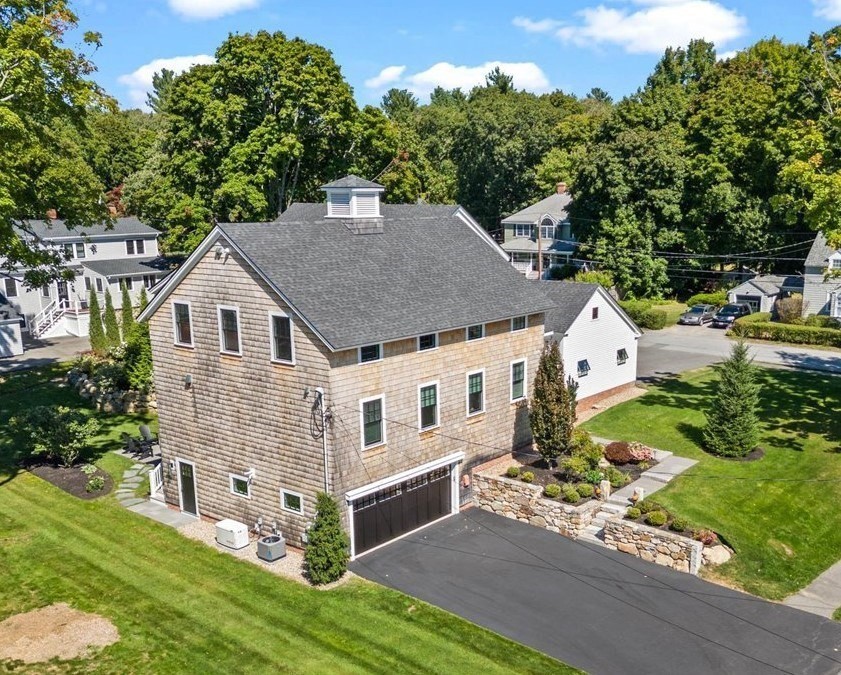
42 photo(s)

|
Andover, MA 01810
(In Town)
|
Sold
List Price
$1,400,000
MLS #
73284394
- Condo
Sale Price
$1,425,000
Sale Date
10/16/24
|
| Rooms |
7 |
Full Baths |
3 |
Style |
|
Garage Spaces |
2 |
GLA |
2,803SF |
Basement |
Yes |
| Bedrooms |
4 |
Half Baths |
1 |
Type |
Condominium |
Water Front |
No |
Lot Size |
0SF |
Fireplaces |
1 |
| Condo Fee |
$400 |
Community/Condominium
Summer & Pine
|
Welcome to 64 Summer Street! Ideally located in downtown Andover, this architect-designed,
custom-built barn-style home, completed in 2020, features a 1st floor primary suite and 2 car
garage. This luxurious home combines exceptional craftsmanship, attention to detail, & meticulous
maintenance throughout. The open-concept chef’s kitchen features a spacious island and a walk-in
pantry, seamlessly connecting the expansive dining and living areas with 9-foot ceilings, hardwood
floors, crown molding, and a gas fireplace, all illuminated by natural light. Upstairs, enjoy a
spacious family room, two additional gorgeous bedrooms with ensuite baths and walk-in closets, & 4th
bedroom currently used as an office. The lower level is designed for ultimate convenience with a
laundry room/mudroom equipped with sink, refrigerator, ample cabinetry and closets. Relax outside on
your private deck, blue stone patio and enjoy the professionally designed, picturesque backyard!
Google maps is not accurate.
Listing Office: Berkshire Hathaway HomeServices Verani Realty, Listing Agent: Julie
Ratte
View Map

|
|
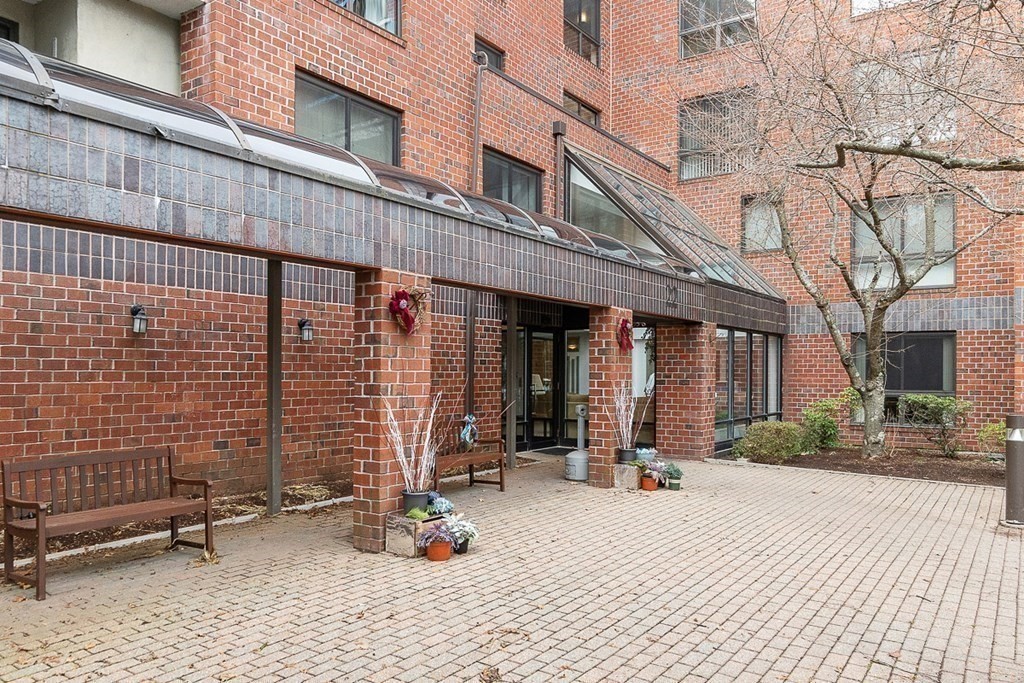
19 photo(s)
|
Andover, MA 01810
|
Sold
List Price
$429,900
MLS #
73290961
- Condo
Sale Price
$437,000
Sale Date
10/15/24
|
| Rooms |
4 |
Full Baths |
2 |
Style |
Garden,
Mid-Rise |
Garage Spaces |
1 |
GLA |
1,198SF |
Basement |
Yes |
| Bedrooms |
2 |
Half Baths |
0 |
Type |
Condominium |
Water Front |
No |
Lot Size |
0SF |
Fireplaces |
0 |
| Condo Fee |
$416 |
Community/Condominium
The Andover
|
Two bedroom, two bath unit at "The Andover", one of the town's most sought-after condominium
complexes. This spacious unit is updated and move-in ready featuring a large open concept
living/dining area with sliding glass door and private balcony overlooking a peaceful wooded parcel.
Fully equipped w/in-unit laundry, central a/c, an updated kitchen and appliances, and plenty of
closet space. Deed includes two parking spaces (#29 in the garage and #88 outside). Building boasts
a bright and pleasant atrium with intercom system as well as a large club room w/kitchen to
socialize friends & guests. Property includes a fully equipped gym area with sauna. Perfectly
situated right across the street from Andover MBTA Commuter Rail Station and highly accessible to
local bus routes, as well as RT's 28, 93, & 495. Downtown shops, restaurants, and Whole Foods are
just around the corner. Bring your offer ASAP!
Listing Office: Coldwell Banker Realty - Andover, Listing Agent: Margaret OConnor
View Map

|
|
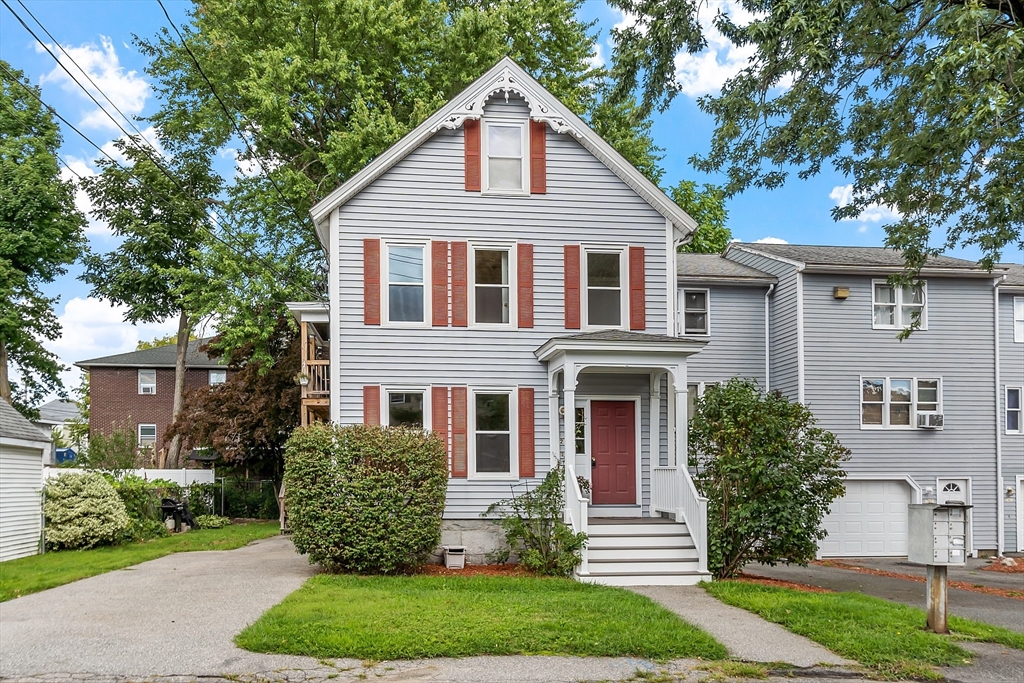
38 photo(s)
|
Lowell, MA 01851-4701
(Highlands)
|
Sold
List Price
$415,000
MLS #
73282287
- Condo
Sale Price
$432,000
Sale Date
10/9/24
|
| Rooms |
7 |
Full Baths |
2 |
Style |
Townhouse,
Attached |
Garage Spaces |
1 |
GLA |
1,687SF |
Basement |
Yes |
| Bedrooms |
3 |
Half Baths |
0 |
Type |
Condominium |
Water Front |
No |
Lot Size |
0SF |
Fireplaces |
0 |
| Condo Fee |
$350 |
Community/Condominium
Doane Towers
|
Doane Towers Condominiums! Enjoy the old and new. This unit once the anchor property for the other
condos further down the street. Easy commutes here from this like new condo! Recent paint
throughout,, Kitchen renovation with new Energy Star appliances.Spacious pantry too, First floor
full bath and one upstairs too. Both recent updates.First floor office could work as a bedroom too!
Flooring updates in several areas. Rinnai hot water system,approx. 6 years old.Energy Star Windows
replaced thoughout the unit also. Enjoy all the recent and downtown restaurants, Lowell National
Historic Park, boating on the Merrimack, FolkFestivals ,shopping nearby in New Hampshire too! Easy
to show and a fast closing possible.
Listing Office: RE/MAX Partners, Listing Agent: Joan Denaro
View Map

|
|
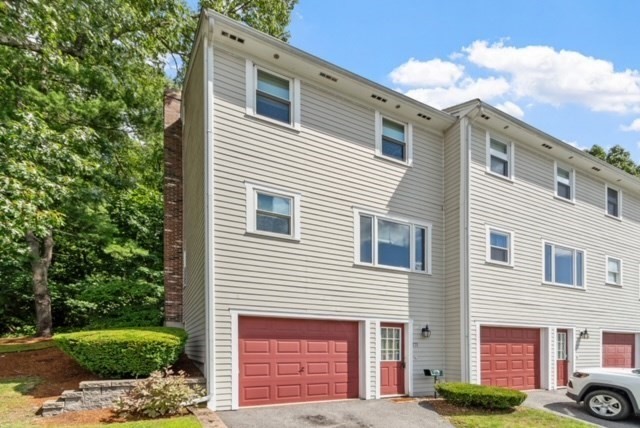
38 photo(s)
|
Lowell, MA 01852
(Belvidere)
|
Sold
List Price
$349,900
MLS #
73282841
- Condo
Sale Price
$350,000
Sale Date
10/8/24
|
| Rooms |
5 |
Full Baths |
1 |
Style |
Townhouse |
Garage Spaces |
1 |
GLA |
1,062SF |
Basement |
No |
| Bedrooms |
2 |
Half Baths |
1 |
Type |
Condominium |
Water Front |
No |
Lot Size |
0SF |
Fireplaces |
1 |
| Condo Fee |
$240 |
Community/Condominium
Belvidere Townhouse Condominiums
|
Near the Rogers Fort Hill Park area find the Belvidere Townhouse Condominiums! The desired
Belvidere location of Lowell offers great highway access, plenty of green space to wander in the
park,plus a short drive or walk to the restaurants and activities of downtown. This community is
well run by professional management. Inside a very comfortable floor plan at first level you have
your garage and utility area and extra storage. Head up the stairs to an eat in kitchen, well
applianced and plenty of cabinetry. Open to the living room and a half bath plenty of seating for
your guests and a front door access there too. Upstairs find 2 generous bedrooms and a full bath.
Up to 2 dogs are allowed with certain breeds excluded. See Rules. There are 47 units and only 1
rental presently. Up to 4 units are allowed as rentals and a unit owner must live in the unit for
one year before renting, board approval then required. Estate sale being sold as is.
Listing Office: RE/MAX Partners, Listing Agent: Joan Denaro
View Map

|
|
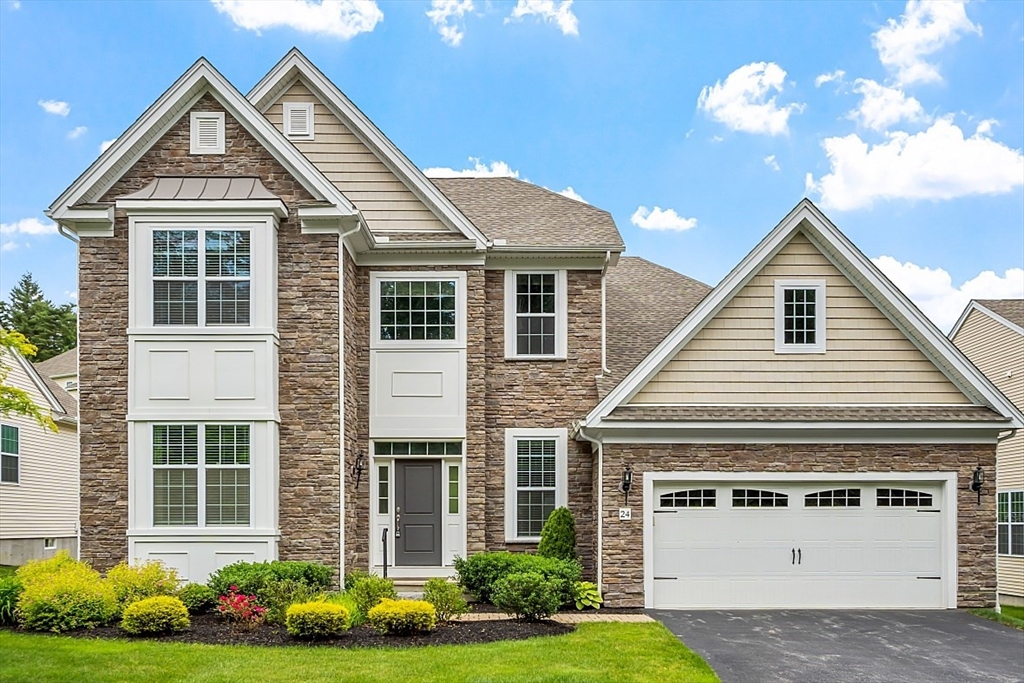
42 photo(s)

|
Methuen, MA 01844
|
Sold
List Price
$949,900
MLS #
73252061
- Condo
Sale Price
$950,000
Sale Date
9/30/24
|
| Rooms |
12 |
Full Baths |
4 |
Style |
Detached |
Garage Spaces |
2 |
GLA |
4,241SF |
Basement |
Yes |
| Bedrooms |
3 |
Half Baths |
0 |
Type |
Condominium |
Water Front |
No |
Lot Size |
0SF |
Fireplaces |
1 |
| Condo Fee |
$650 |
Community/Condominium
The Regency At Emerald Pines
|
Unbelievably priced for this house in a Toll Brothers community! this home, once a Model Home,
boasts an array of upgrades sure to delight. From its expansive rooms to the fine details like wood
trim & wainscoting, every corner exudes elegance. Step outside onto two outdoor living spaces, a
deck and a screened-in porch, perfect for enjoying the serene surroundings. The gourmet kitchen with
expansive center island & custom cabinetry is perfect for entertaining. First-floor luxurious
primary bedroom suite features a tray ceiling & an expansive walk-in closet. The spectacular
finished basement features a beautiful wet bar, game room, & full bath, offering the epitome of
comfort and entertainment. But the allure doesn't end there. As part of the community, residents
gain access to the clubhouse, pool, & its myriad amenities. Don't let this opportunity pass you
by—schedule a viewing today and make this exquisite home yours! PLEASE SEE REMARKS REGARDING AGE
RESTRICTIONS! No one under 18!
Listing Office: Berkshire Hathaway HomeServices Verani Realty Methuen, Listing Agent:
Linda Early
View Map

|
|
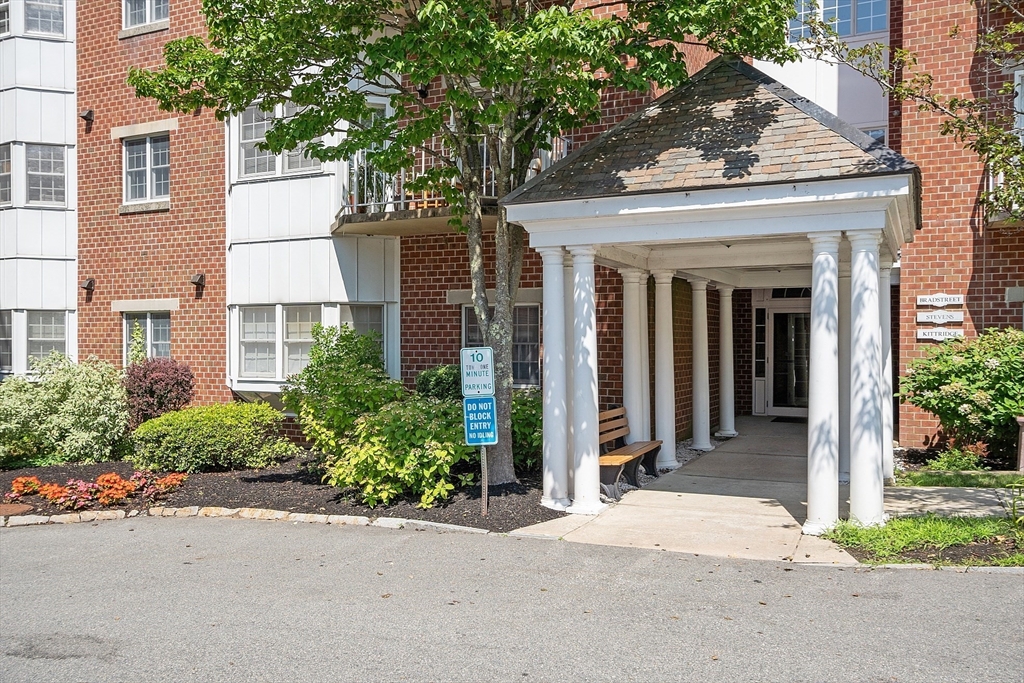
27 photo(s)
|
North Andover, MA 01845
(Downtown)
|
Sold
List Price
$315,000
MLS #
73272384
- Condo
Sale Price
$315,000
Sale Date
9/20/24
|
| Rooms |
5 |
Full Baths |
1 |
Style |
Garden |
Garage Spaces |
0 |
GLA |
885SF |
Basement |
No |
| Bedrooms |
1 |
Half Baths |
1 |
Type |
Condominium |
Water Front |
No |
Lot Size |
0SF |
Fireplaces |
0 |
| Condo Fee |
$367 |
Community/Condominium
Sutton Pond Condominium
|
Beats renting hands down! It's Affordable and Fun! What makes this special? 1. It's location, it's
convenient, so close, no car needed to restaurants, shopping, churches, downtown Main Street & more.
2. Quick access near assigned parking spot #156 at side entrance of Foster building, (no stairs & no
elevator needed) to the unit. 3. It's spacious, comfortable, and clean. 4. There is brand new
carpeting, and brand new windows & doors. 5. It's fully applianced including washer & dryer in the
unit. 6. There is central AC. 7. Quiet, peaceful & private views off the 2nd floor balcony. 8. There
are lots of closets, a private full bath off the main bedroom, and a bonus home office. 9. Invite
family & friends and bring everyone together to celebrate special occasions in the on-site community
room with kitchen. 10. There is a gym and extra storage in the lower level of the Abbot building for
you to use at your convenience. Change your life for the better! Your proud new home is
here!
Listing Office: Coldwell Banker Realty - Andover, Listing Agent: Carla Burns
View Map

|
|
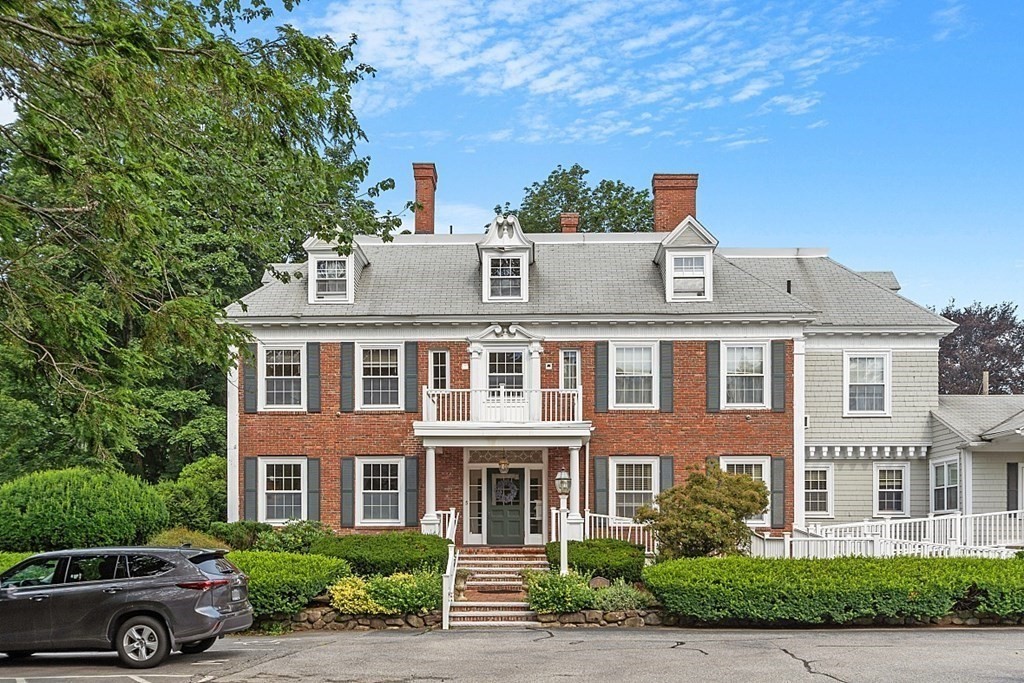
36 photo(s)
|
Andover, MA 01810-4910
|
Sold
List Price
$549,900
MLS #
73269646
- Condo
Sale Price
$544,000
Sale Date
9/19/24
|
| Rooms |
6 |
Full Baths |
2 |
Style |
Garden |
Garage Spaces |
0 |
GLA |
1,231SF |
Basement |
Yes |
| Bedrooms |
3 |
Half Baths |
0 |
Type |
Condominium |
Water Front |
No |
Lot Size |
0SF |
Fireplaces |
2 |
| Condo Fee |
$545 |
Community/Condominium
|
Discover the perfect blend of comfort & convenience in this beautifully maintained 3 bdrm, 2-bath
condominium unit, ideally located near Phillips Academy and downtown Andover. The open floor plan
features a combined living & dining room w/ a cozy fireplace, perfect for gatherings & relaxation.
Hardwood floors throughout add a touch of elegance. The eat-in kitchen is equipped w/ SS appliances,
ample counter space, and stylish cabinetry, making meal preparation a joy. The generously sized
primary suite includes a full bath w/ marble flooring and a walk-in closet, offering a private
retreat within the home. 2 add’l bedrooms provide flexibility for guests, a home office, or family
members. The second full bath, also featuring marble flooring, is conveniently located. Enjoy the
convenience of in-unit laundry, central a/c, and two off-street parking spaces. This condo offers
easy access to shopping, dining, & recreational activities, making it a prime location for a
convenient lifestyle.
Listing Office: RE/MAX Partners, Listing Agent: The Carroll Group
View Map

|
|
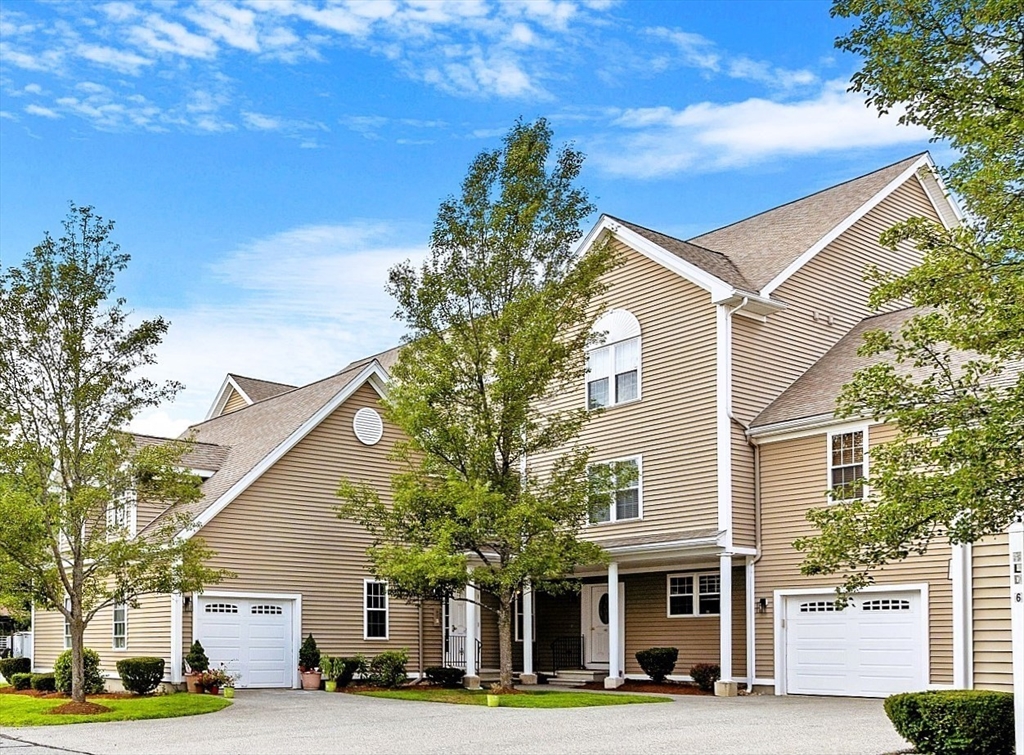
39 photo(s)

|
Andover, MA 01810
|
Sold
List Price
$699,900
MLS #
73271837
- Condo
Sale Price
$700,500
Sale Date
9/3/24
|
| Rooms |
6 |
Full Baths |
2 |
Style |
Townhouse |
Garage Spaces |
1 |
GLA |
2,392SF |
Basement |
No |
| Bedrooms |
3 |
Half Baths |
1 |
Type |
Condominium |
Water Front |
No |
Lot Size |
0SF |
Fireplaces |
1 |
| Condo Fee |
$444 |
Community/Condominium
Ballardvale Crossing Condominium
|
This immaculate townhouse-style condo unit is located in the desirable Ballardvale Crossing
Condominium, within the sought-after South Elementary School district. The open floor plan features
a modern kitchen with a breakfast bar for casual dining, granite countertops, stainless steel
appliances, and ample cabinetry. Adjacent to the kitchen, there is a dining area and a sun filled
living room with a gas fireplace and slider access to a private balcony. The first-floor primary
bedroom suite is spacious, featuring a walk-in closet and a full bath. Upstairs, there are two
additional bedrooms, a full bath with laundry area. The property also includes central air
conditioning, a one-car garage plus off-street parking for guest, offering comfort and convenience
throughout the year.
Listing Office: RE/MAX Partners, Listing Agent: The Carroll Group
View Map

|
|
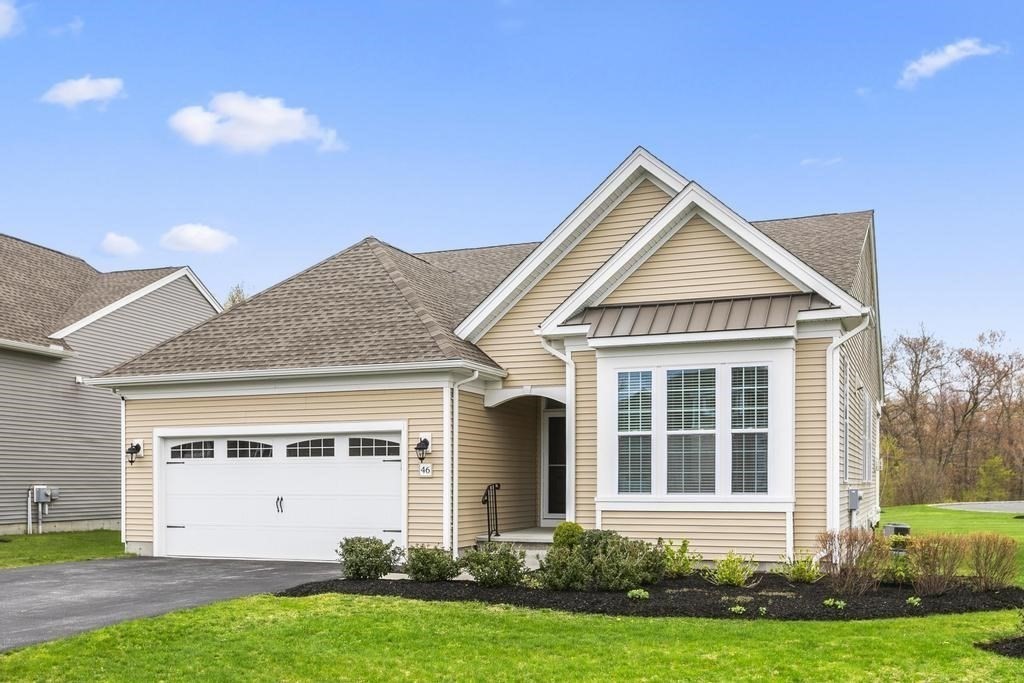
27 photo(s)
|
Methuen, MA 01844
|
Sold
List Price
$749,000
MLS #
73237175
- Condo
Sale Price
$720,000
Sale Date
9/1/24
|
| Rooms |
6 |
Full Baths |
2 |
Style |
Detached |
Garage Spaces |
2 |
GLA |
1,700SF |
Basement |
Yes |
| Bedrooms |
2 |
Half Baths |
0 |
Type |
Condominium |
Water Front |
No |
Lot Size |
0SF |
Fireplaces |
1 |
| Condo Fee |
$650 |
Community/Condominium
Regency At Emerald Pines
|
Bring your belongings and move right into this beautiful like new stand alone 6 RM, 2 BR, 2 BA condo
in an over 55 Community - 20% of units can be sold to under 55. Surrounded by beautiful green space
to enjoy outside activities and relaxation. Walk inside to an open and airy space offering one level
living. This home offers a gorgeous kitchen with granite, stainless steel appliances, beautiful
cabinetry and eat-in breakfast area with lots of windows. Entertaining size living room with corner
gas fireplace for warmth and ambiance. Pretty office with French doors that overlook backyard.
Primary BR with walk-in closet and a luxury spacious master bath with stand alone tub, shower and
double sinks. 2nd bedroom with access to full bath with tiled tub and shower. Easy access laundry
room with closet, 2 car garage. Plenty of room in basement for storage or to add extra l.A. Club
house with pool! Come and enjoy easy living with beautiful grounds
Listing Office: FICO Realty Group, Listing Agent: Paula Fico
View Map

|
|
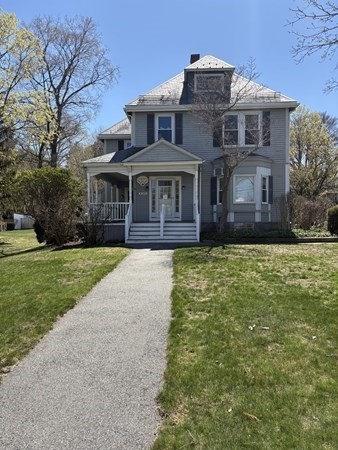
27 photo(s)
|
Haverhill, MA 01835
|
Sold
List Price
$649,900
MLS #
73363041
- Commercial/Industrial
Sale Price
$660,000
Sale Date
9/11/25
|
| Type |
Commercial Sale |
# Units |
1 |
Lot Size |
13,952SF |
| Sq. Ft. |
0 |
Water Front |
No |
|
Mixed-use, three unit building. Office and two residential apartments. First floor was a dental
office for over 60 years. Office space consists of : administrative/reception area, waiting room,
four offices and a half-bath. Office space is non-conforming use. Future commercial use is not
guaranteed and will require City of Haverhill approval. First floor also has a large, one bedroom
apartment behind the office. Second floor has a spacious two bedroom apartment. Stable, long-term
tenants. Tenants at will, no leases. Each apartment has a separate entrance from the office space.
Three separate gas boilers and three separate electric services. Walk-up third floor for future
expansion or additional storage. The building will not pass FHA. Needs work and updating
throughout. Great location and opportunity for an investor looking for their next project.
Listing Office: RE/MAX Partners, Listing Agent: Christopher D. Sciacca
View Map

|
|
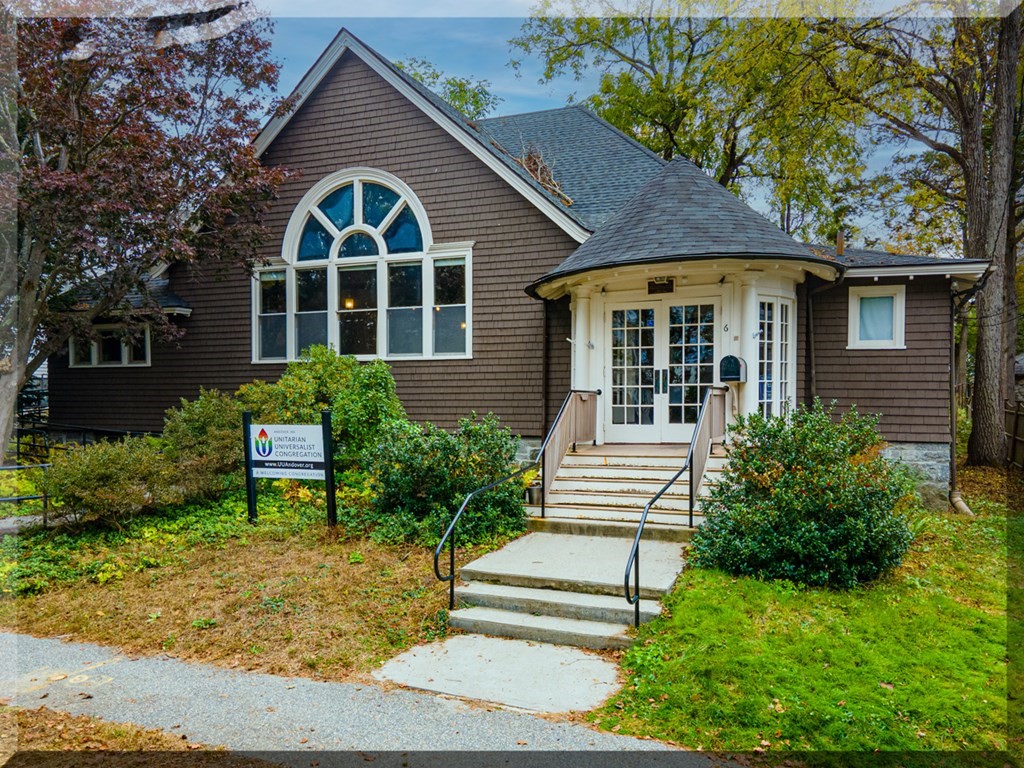
28 photo(s)

|
Andover, MA 01810
(In Town)
|
Sold
List Price
$599,000
MLS #
73172456
- Commercial/Industrial
Sale Price
$300,000
Sale Date
12/18/24
|
| Type |
Commercial Sale |
# Units |
1 |
Lot Size |
9,479SF |
| Sq. Ft. |
5,641 |
Water Front |
No |
|
Nestled within the heart of Andover Beautifully crafted with breathtaking open beam ceilings,
Palladian windows that fill the sanctuary with abundant natural light, and unique exterior with
attractive roof turrets. Built to be a meeting place in 1892, and more recently the cherished home
of a faith community. The First floor offers an impressive great room, a welcoming foyer, a coat
room, a full kitchen, an accessible handicapped entrance and wheelchair lift, an office, a bathroom
and a couple conference rooms. Downstairs has four classrooms, a large open space, 2 more half
bathrooms and access to the backyard. This historic gem is more than just a meeting space, it's a
piece of living history with many potential uses; worship, educational or a cultural hub. Will be
sold with a 30 year non-demolition restriction and protection of the front facade. Parking on Locke
St., School St. and Main St. Don't miss the opportunity to expand on this rich heritage.
Listing Office: RE/MAX Partners, Listing Agent: The Carroll Group
View Map

|
|
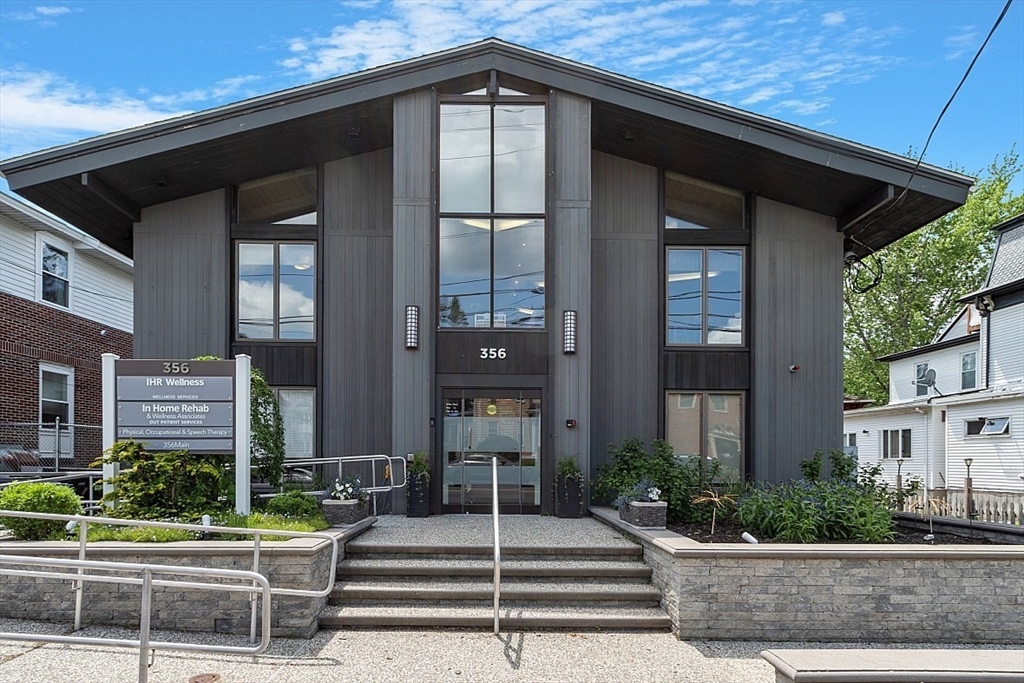
42 photo(s)
|
Haverhill, MA 01830-4008
|
Sold
List Price
$929,000
MLS #
73245274
- Commercial/Industrial
Sale Price
$880,000
Sale Date
10/18/24
|
| Type |
Commercial Sale |
# Units |
1 |
Lot Size |
5,253SF |
| Sq. Ft. |
4,624 |
Water Front |
No |
|
Come see this beautiful building that was meticulously remodeled over the last ten years. This is
the perfect building for any business headquarters. Very rare opportunity to owner occupy this
premium space in the heart of Haverhill. The property currently houses a wellness center. This space
would be great for any number or retail, or office uses. Hair salon, nail salon, spa, wellness
center, cpa firm, law firm, dentist office, primary care physician office space, are just a few
different ideas that would work perfectly in this location. The owner of the property is open to
also selling furniture, fixtures, and equipment currently in the space.
Listing Office: RE/MAX Partners, Listing Agent: James Kalogeropoulos
View Map

|
|
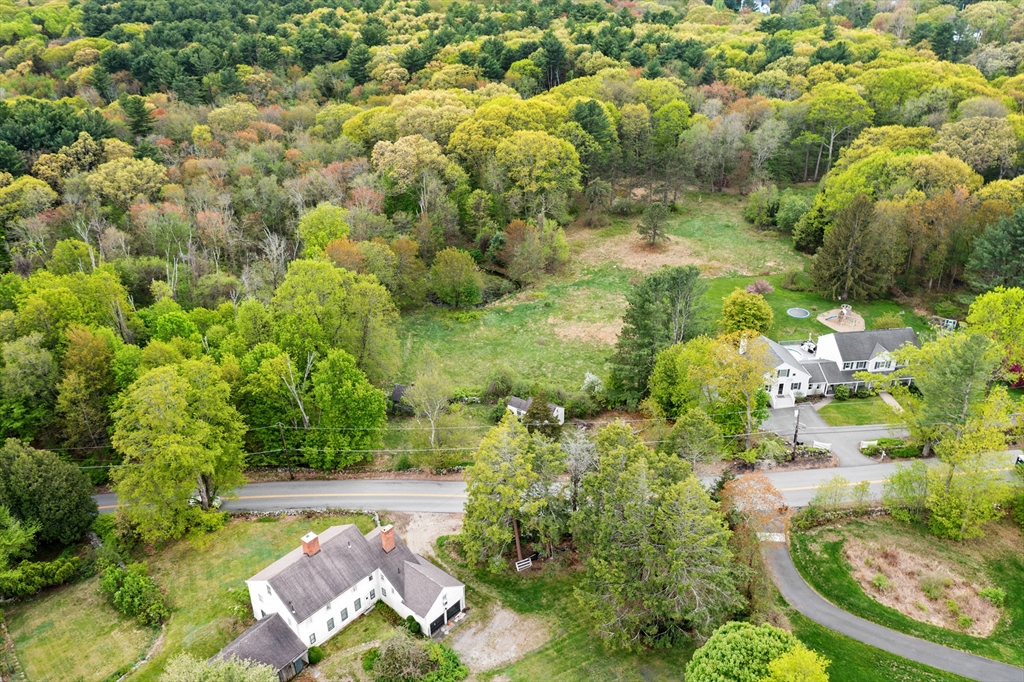
9 photo(s)

|
Andover, MA 01810-2214
|
Sold
List Price
$699,900
MLS #
73374453
- Land
Sale Price
$699,000
Sale Date
6/20/25
|
| Type |
Residential |
# Lots |
1 |
Lot Size |
3.29A |
| Zoning |
SRC |
Water Front |
No |
|
|
Attractive building lot wiht rolling fields, small pond behind a rustic stone wall and located in
the Bancroft/Doherty School district. Lot size 3.29 acres - no septic plans available. Buyer to do
all due diligence. Property abuts AVIS land on two sides. Lot being sold "as is".
Listing Office: RE/MAX Partners, Listing Agent: The Carroll Group
View Map

|
|
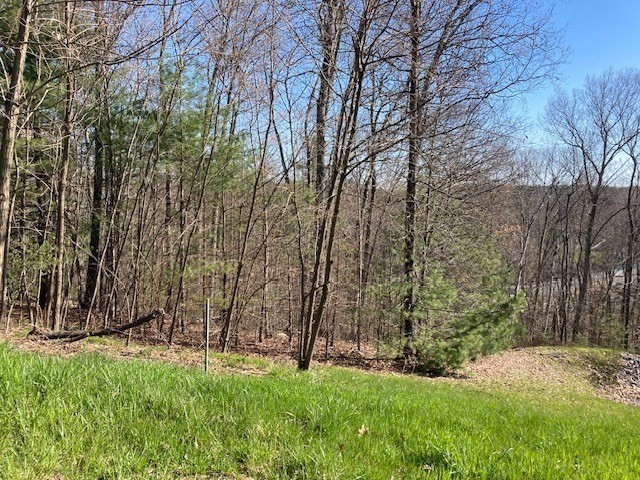
9 photo(s)
|
Westford, MA 01886
|
Sold
List Price
$355,000
MLS #
73368033
- Land
Sale Price
$355,000
Sale Date
6/3/25
|
| Type |
Residential |
# Lots |
1 |
Lot Size |
21,780SF |
| Zoning |
RA |
Water Front |
No |
|
|
One of the last lots in the sought after Spaulding Hill Estates, a prestigious residential
subdivision. Approved 1/2 acre building lot on a picturesque private setting.The approach to this
dry wooded lot is a gentle winding drive past custom homes leading to a cul de sac.Also no thru
traffic! The scenic site has a frontage of 110 feet on the east side of of paved St. Augustine
Drive. It features a sloping terrain to the rear ideal for a walkout basement. The lot abuts 12+
acres on which the owner has granted to the Town of Westford Conservation Commission, a perpetual
conservation restriction. The forested buffer offers privacy and a quiet setting for your new home.
Other features include underground utilities,at the street(gas, electric, telephone, cable and
water.A 5 bedroom septic design with permit is issued. Also available regular trash and recycling
pick-up and regular mail delivery. There are HOA fees of $125 per quarter. 3 miles west of Rt 3, 8
miles south of tax free NH
Listing Office: RE/MAX Partners, Listing Agent: Joan Denaro
View Map

|
|
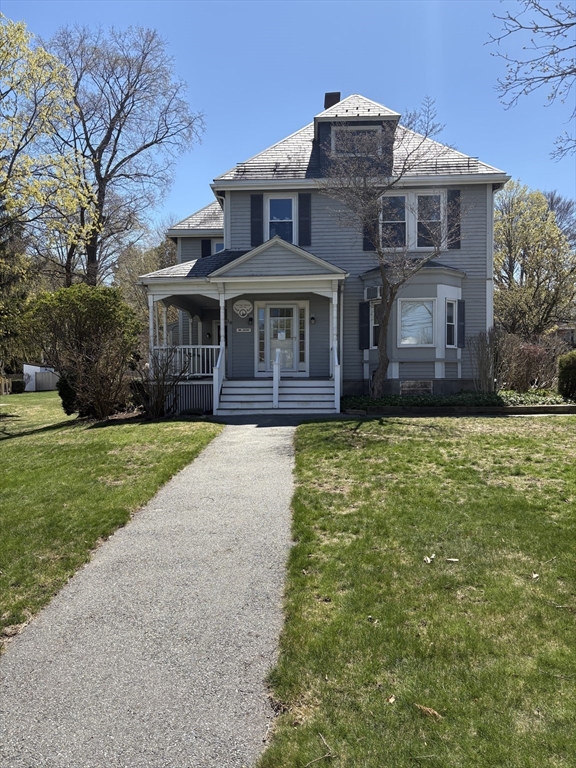
34 photo(s)
|
Haverhill, MA 01835
|
Sold
List Price
$649,900
MLS #
73362987
- Multi-Family
Sale Price
$660,000
Sale Date
9/11/25
|
| # Units |
3 |
Rooms |
13 |
Type |
3 Family |
Garage Spaces |
0 |
GLA |
3,215SF |
| Heat Units |
0 |
Bedrooms |
3 |
Lead Paint |
Yes,Certified Treated |
Parking Spaces |
3 |
Lot Size |
13,952SF |
Mixed-use, three unit building. Office and two residential apartments. First floor was a dental
office for over 60 years. Office space consists of : administrative/reception area, waiting room,
four offices and a half-bath. Office space is non-conforming use. Future commercial use is not
guaranteed and will require City of Haverhill approval. First floor also has a large, one bedroom
apartment behind the office. Second floor has a spacious two bedroom apartment. Stable, long-term
tenants. Tenants at will, no leases. Each apartment has a separate entrance from the office space.
Three separate gas boilers and three separate electric services. Walk-up third floor for future
expansion or additional storage. The building will not pass FHA. Needs work and updating
throughout. Great location and opportunity for an investor looking for their next project.
Listing Office: RE/MAX Partners, Listing Agent: Christopher D. Sciacca
View Map

|
|
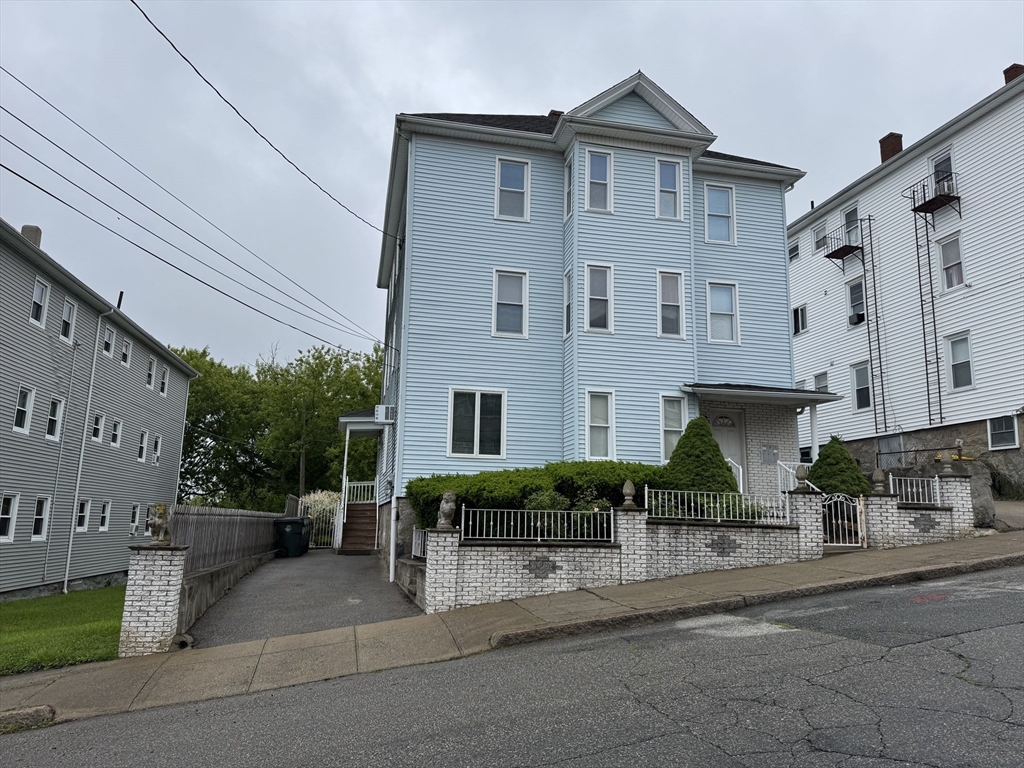
42 photo(s)
|
Fall River, MA 02724
|
Sold
List Price
$675,000
MLS #
73386220
- Multi-Family
Sale Price
$735,000
Sale Date
7/22/25
|
| # Units |
3 |
Rooms |
17 |
Type |
3 Family |
Garage Spaces |
0 |
GLA |
3,417SF |
| Heat Units |
0 |
Bedrooms |
8 |
Lead Paint |
Unknown |
Parking Spaces |
2 |
Lot Size |
6,133SF |
Check out this solid 3-family home near the bay with some seasonal water views. All 3 units have
been freshly redone and are being delivered vacant and move-in ready so that the new owner can place
their own tenants. The 1st floor consists of a big living room, formal dining room, an eat-in
kitchen with pantry closet, 2 bedrooms and a full bath. The kitchen has sliders to a nice deck! The
other 2 units each offer a living room in the front, a big dining room with space heater, a
galley-style kitchen, 3 bedrooms and a full bath. The kitchens and bathrooms sport ceramic-tiled
flooring. Luxury-vinyl flooring is all newly installed. The beautifully landscaped back yard is
level and fenced in. Amenities include: vinyl siding; double-glazed windows; driveway parking for 2
cars; washer/dryer hook-ups and ample storage space in the basement. a house meter will be installed
prior to closing. Showings will be a 'Go & Show'. Don't wait until the very last minute to show this
sweet property!
Listing Office: RE/MAX Partners, Listing Agent: Richard Coco
View Map

|
|
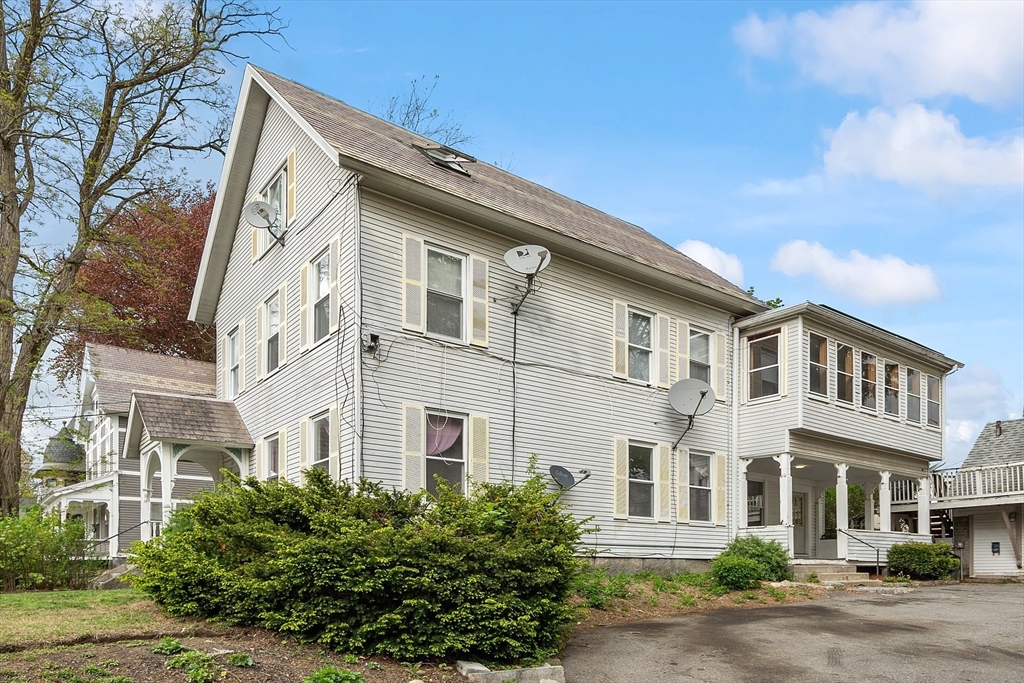
37 photo(s)
|
Fitchburg, MA 01420-3446
|
Sold
List Price
$699,000
MLS #
73371954
- Multi-Family
Sale Price
$680,000
Sale Date
7/1/25
|
| # Units |
4 |
Rooms |
16 |
Type |
4 Family |
Garage Spaces |
3 |
GLA |
3,436SF |
| Heat Units |
0 |
Bedrooms |
7 |
Lead Paint |
Unknown |
Parking Spaces |
7 |
Lot Size |
7,836SF |
Fantastic investment opportunity with strong income potential! This well-maintained 4-family
property includes a 3-car garage—perfect for added rental income or storage. The first-floor unit is
currently vacant, offering immediate occupancy or leasing flexibility. Features include separately
metered electric, upgraded panels, separate heating systems, and coin-op laundry for added revenue.
In 2023, leased solar panels were added to power the main house panel, laundry, and common area
lighting—helping lower operating costs.The property boasts a main slate roof, with newer section
replaced 2 years ago, and an 8-year-old garage roof. Ample off-street parking adds further
convenience for tenants. This is a rare, turnkey multi-family with income versatility!
Listing Office: Coldwell Banker Realty - Leominster, Listing Agent: Lana Kopsala
View Map

|
|
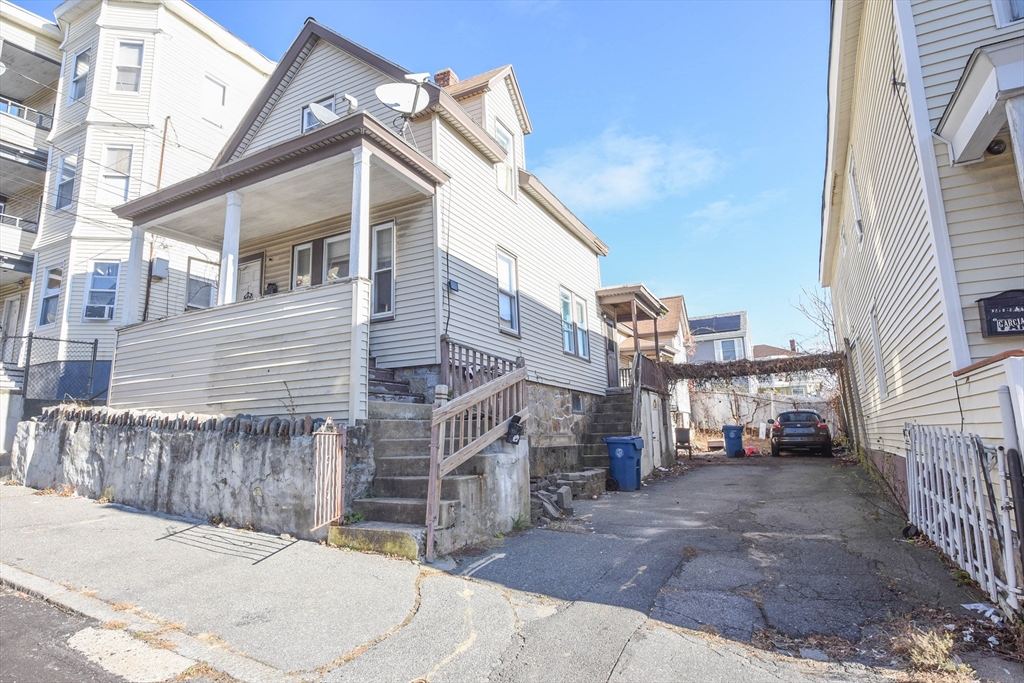
30 photo(s)
|
Lawrence, MA 01841
|
Sold
List Price
$430,000
MLS #
73318775
- Multi-Family
Sale Price
$430,000
Sale Date
6/6/25
|
| # Units |
2 |
Rooms |
12 |
Type |
2 Family |
Garage Spaces |
0 |
GLA |
2,025SF |
| Heat Units |
0 |
Bedrooms |
5 |
Lead Paint |
Unknown |
Parking Spaces |
4 |
Lot Size |
3,177SF |
Estate sale - subject to seller obtaining license to sell. ATTENTION ALL INVESTORS AND CONTRACTORS!
Not often seen; a two single family home in one lot has so much to offer. Located in a vibrate
community, close to shops, bus line. Home sold in "as is" condition.
Listing Office: RE/MAX Partners, Listing Agent: James Pham
View Map

|
|
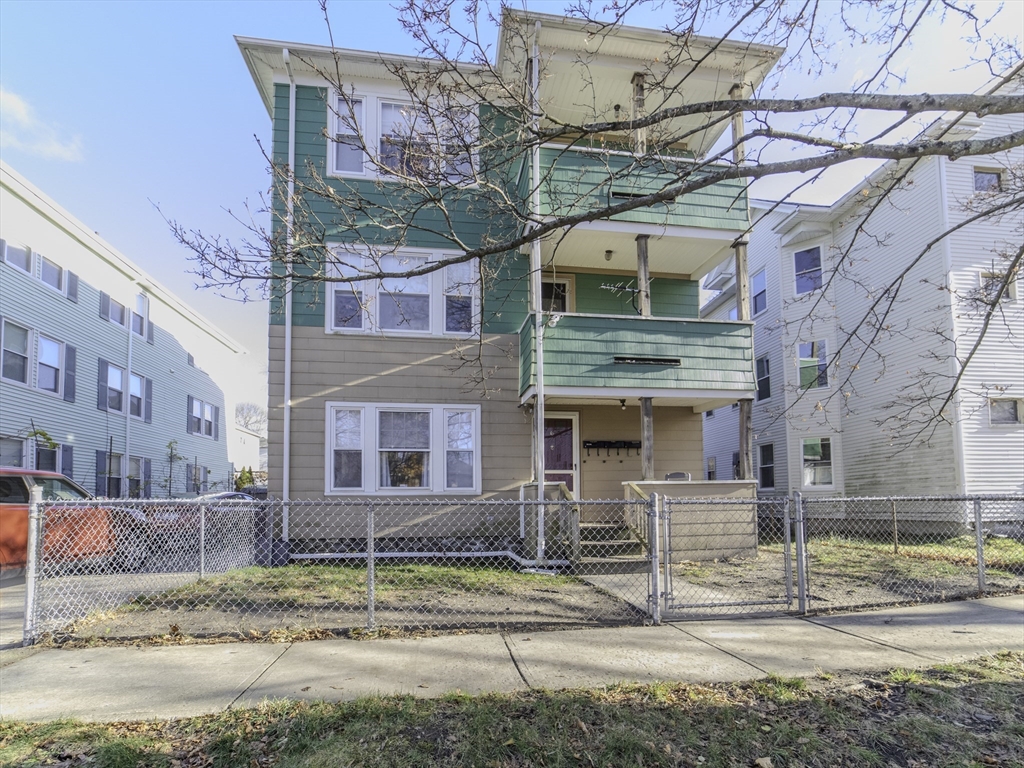
20 photo(s)
|
Worcester, MA 01603-2529
|
Sold
List Price
$699,999
MLS #
73318536
- Multi-Family
Sale Price
$690,000
Sale Date
1/17/25
|
| # Units |
3 |
Rooms |
16 |
Type |
3 Family |
Garage Spaces |
0 |
GLA |
3,869SF |
| Heat Units |
0 |
Bedrooms |
6 |
Lead Paint |
Unknown |
Parking Spaces |
4 |
Lot Size |
4,545SF |
Incredible opportunity to own this meticulously maintained and ideally located three family. Pride
of ownership is evident throughout making the property ideal for an individual or an investor.
Spacious first floor has been extended and features a tile shower, walk in closet, modern kitchen
with tons of cabinet space, a deck, fenced in yard, and washer and dryer connections. Second and
third floors have been updated while much of the original wood work has been preserved. Stairways,
common areas, and basement are all in excellent condition, property has off street parking for up to
4 vehicles. First showings will be on 12/14 and 12/15 from 11-1.
Listing Office: L & M Realty, Listing Agent: Daniel G. Smachetti
View Map

|
|
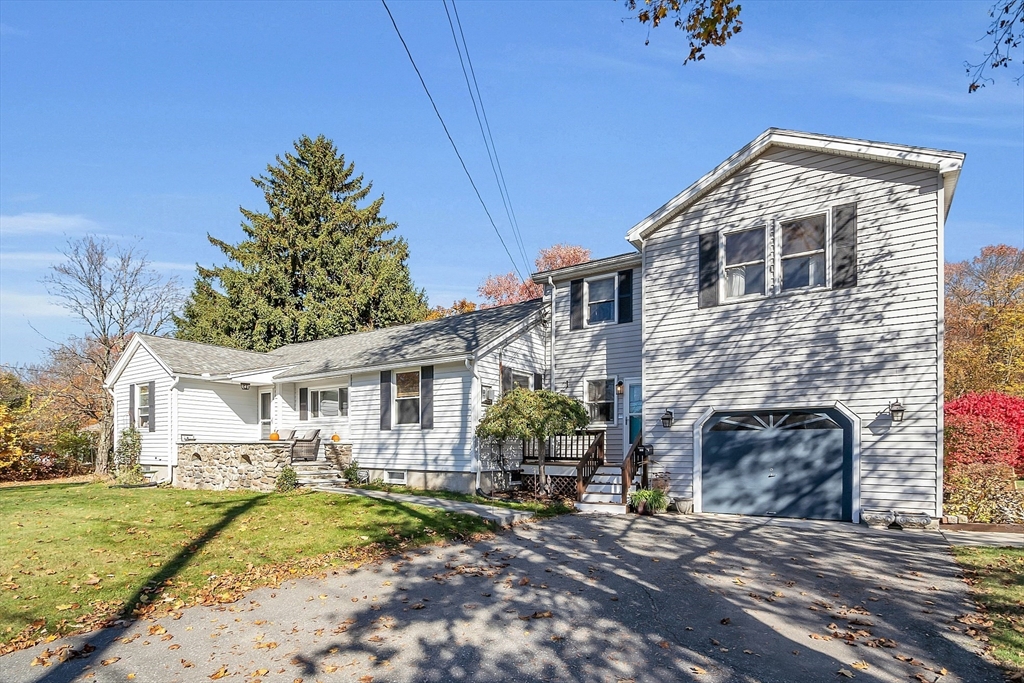
42 photo(s)
|
Haverhill, MA 01832
|
Sold
List Price
$729,900
MLS #
73310051
- Multi-Family
Sale Price
$802,000
Sale Date
1/10/25
|
| # Units |
2 |
Rooms |
10 |
Type |
2 Family |
Garage Spaces |
1 |
GLA |
2,504SF |
| Heat Units |
0 |
Bedrooms |
4 |
Lead Paint |
Unknown |
Parking Spaces |
4 |
Lot Size |
23,269SF |
Pride of ownership shows in this meticulously maintained & upgraded 2-family duplex w/gleaming
hardwood throughout. Unit 1 features a spacious kitchen w/granite counters, stainless appliances,
brick accent wall & vaulted ceiling. Sliding door to expansive deck & professionally landscaped yard
adorned w/perennials. Large fireplaced family room has recessed lighting, the bright living room
features a coffered ceiling & cozy gas stove creating a warm atmosphere. 3 generous bedrooms, 2 full
baths & nicely finished lower level offering additional living space, workshop & ample storage. Unit
2 is inviting w/updated kitchen w/tile backsplash, stainless steel appliances, newer flooring &
fresh paint. Oversized living/dining area for relaxing, a large bedroom, 1.5 baths, in-unit washer &
dryer, central air & one-car garage. This property combines the feel of a single-family home w/the
benefits of rental income or in-law suite, making it a perfect for homeowners & investors
alike.
Listing Office: RE/MAX Partners, Listing Agent: Paul Annaloro
View Map

|
|
Showing listings 31 - 60 of 175:
First Page
Previous Page
Next Page
Last Page
|