Home
Single Family
Condo
Multi-Family
Land
Commercial/Industrial
Mobile Home
Rental
All
Show Open Houses Only
Showing listings 1 - 30 of 97:
First Page
Previous Page
Next Page
Last Page
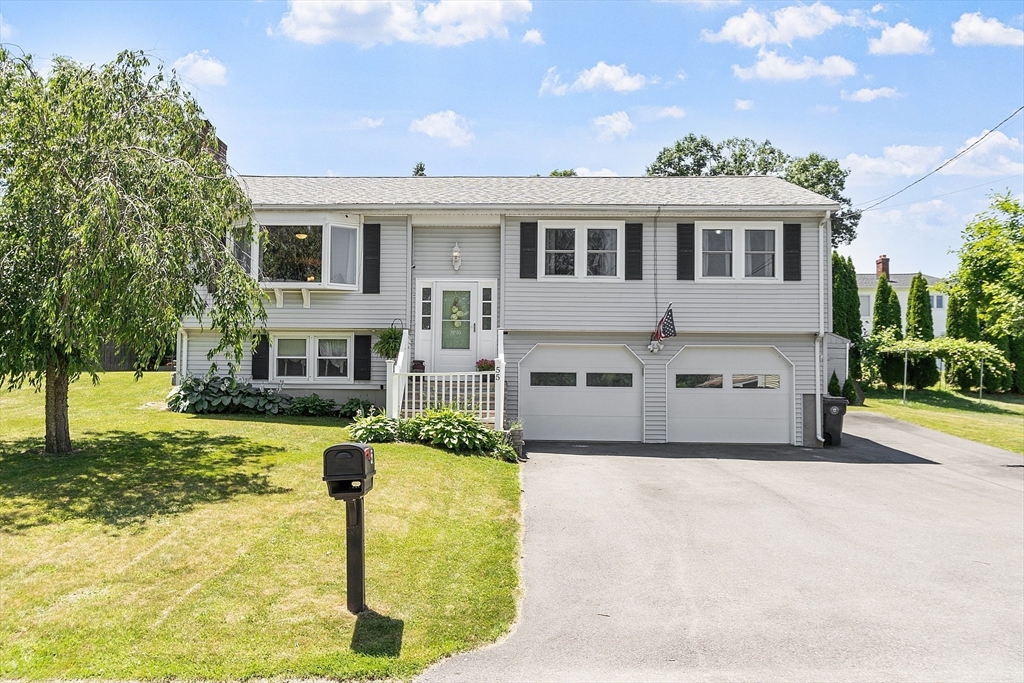
39 photo(s)
|
Methuen, MA 01844
|
Sold
List Price
$599,900
MLS #
73396336
- Single Family
Sale Price
$640,000
Sale Date
9/12/25
|
| Rooms |
8 |
Full Baths |
2 |
Style |
Split
Entry |
Garage Spaces |
2 |
GLA |
1,846SF |
Basement |
Yes |
| Bedrooms |
3 |
Half Baths |
0 |
Type |
Detached |
Water Front |
No |
Lot Size |
7,649SF |
Fireplaces |
1 |
Location, Location, Location! Pride of ownership shines in this beautifully updated 8 room, 3
bedroom, 2 bath split level home. The fully applianced kitchen features granite countertops and
stainless steel appliances, and opens seamlessly to a spacious dining room - perfect for
entertaining. The dining room area flows into a large fireplaced family room with picture window
that fills the space with natural light. Enjoy year round relaxation in the charming 3 season
sunroom, or step outside to your private deck and beautifully landscaped yard. The main bedroom
features a Jack-and-Jill style full bath, while the finished lower level offers a generous playroom,
a second full bath, and a private laundry area- ideal for multi-functional living. Additional
highlights include central air, a 2 car garage, owned solar panels for utility savings and a prime
location that offers both convenience and comfort. A truly move-in-ready gem - don't miss this
opportunity!
Listing Office: RE/MAX Partners, Listing Agent: Paul Annaloro
View Map

|
|
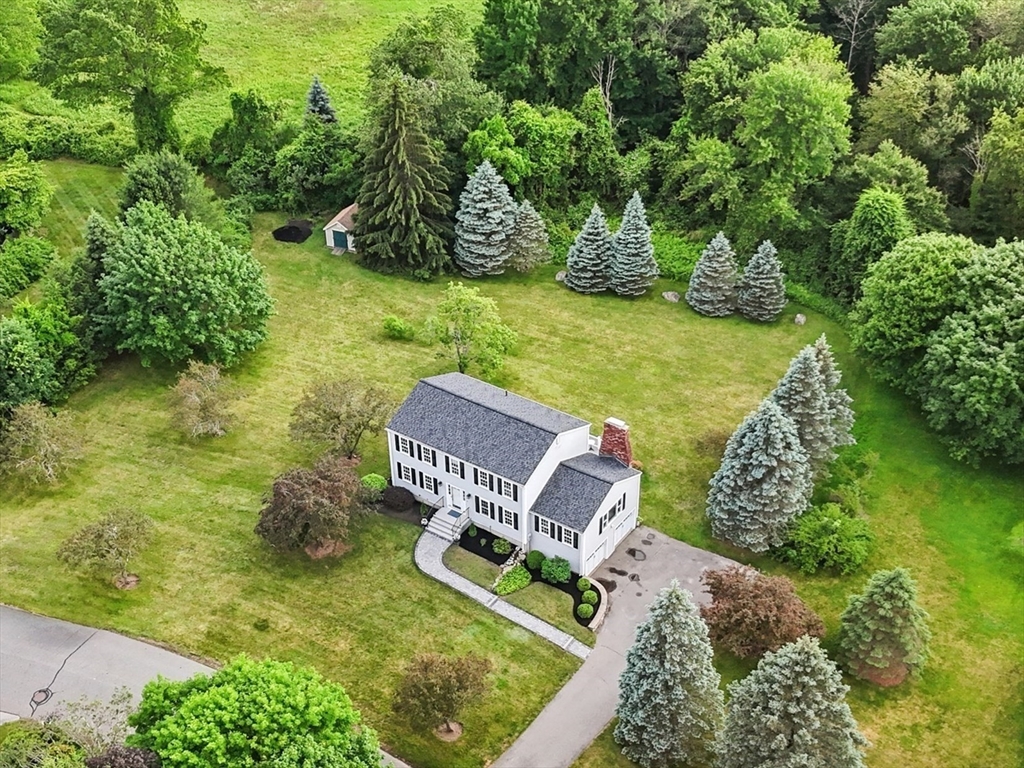
35 photo(s)

|
Andover, MA 01810
|
Sold
List Price
$949,900
MLS #
73394036
- Single Family
Sale Price
$1,075,000
Sale Date
8/27/25
|
| Rooms |
8 |
Full Baths |
2 |
Style |
Colonial |
Garage Spaces |
2 |
GLA |
2,312SF |
Basement |
Yes |
| Bedrooms |
4 |
Half Baths |
1 |
Type |
Detached |
Water Front |
No |
Lot Size |
1.13A |
Fireplaces |
1 |
Turnkey Perfection in Prime Andover Location! Set on one of the finest lots in Andover, this
beautifully maintained home offers a rare combination of updates, privacy, and a parklike backyard
retreat. The updated kitchen features quartz countertops, stainless steel appliances, hardwood
floors and a breakfast bar—perfect for casual dining and entertaining. Enjoy the warmth of a
fireplaced family room, a sunlit formal dining room, and a versatile living room or office—ideal for
today’s work-from-home lifestyle. A half bath and laundry complete the main level. Upstairs you'll
find four spacious bedrooms and two full baths, offering comfort and flexibility for the whole
household. Freshly painted throughout, the home also boasts central A/C, newer siding, roof,
windows, heating and hot water systems, plus a brand-new front walk and 2 tier deck. Nestled on a
cul de sac in sought-after High Plain/Wood Hill School district, this is a fabulous turnkey
opportunity not to be missed. Abuts AVIS.
Listing Office: RE/MAX Partners, Listing Agent: The Carroll Group
View Map

|
|
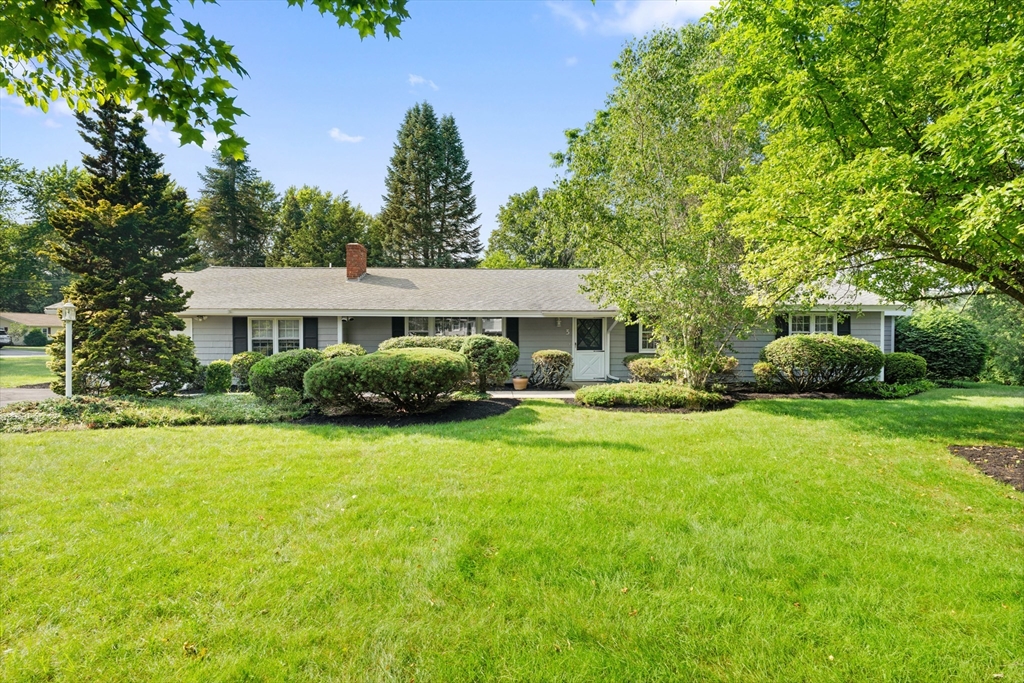
33 photo(s)

|
Andover, MA 01810
|
Sold
List Price
$859,900
MLS #
73396610
- Single Family
Sale Price
$958,000
Sale Date
8/25/25
|
| Rooms |
8 |
Full Baths |
2 |
Style |
Ranch |
Garage Spaces |
1 |
GLA |
2,308SF |
Basement |
Yes |
| Bedrooms |
4 |
Half Baths |
1 |
Type |
Detached |
Water Front |
No |
Lot Size |
31,407SF |
Fireplaces |
1 |
Located in a sought-after neighborhood within the Sanborn Elementary School district and just
moments from Indian Ridge Country Club, this well-maintained 4-bedroom, 2.5-bath home offers easy
one-level living on a private corner lot. Thoughtfully updated with newer hardwood flooring, this
home features a spacious living room with fireplace, a separate family room with access to the deck,
and a versatile layout ideal for both downsizers and families. The bedroom wing includes a primary
ensuite with direct access to the rear deck—perfect for enjoying quiet mornings or evening
relaxation. The ensuite bath is spacious and includes a jacuzzi tub and separate shower. The 1-car
plus garage, excellent condition inside and out, and unbeatable convenience to downtown Andover, the
commuter rail, major highways, and top-rated schools complete the package and makes this a wise
choice!
Listing Office: RE/MAX Partners, Listing Agent: The Carroll Group
View Map

|
|
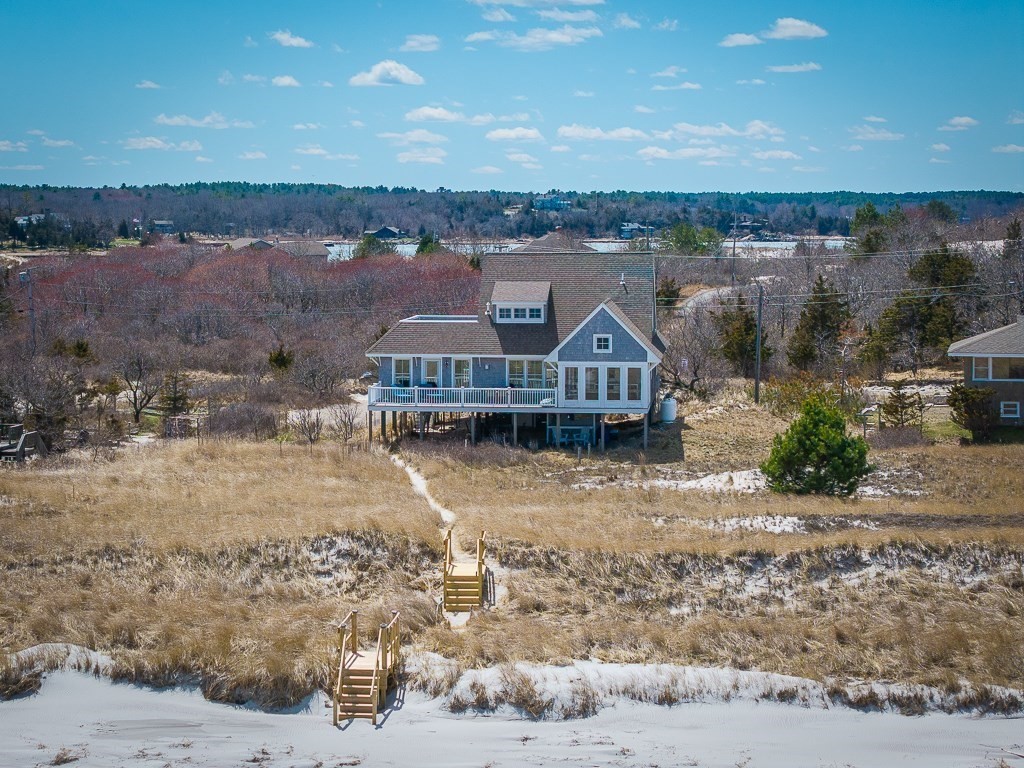
39 photo(s)
|
Gloucester, MA 01930
(Wingaersheek)
|
Sold
List Price
$4,125,000
MLS #
73365539
- Single Family
Sale Price
$4,027,500
Sale Date
8/21/25
|
| Rooms |
7 |
Full Baths |
3 |
Style |
Other (See
Remarks) |
Garage Spaces |
0 |
GLA |
2,168SF |
Basement |
Yes |
| Bedrooms |
3 |
Half Baths |
1 |
Type |
Detached |
Water Front |
Yes |
Lot Size |
36,700SF |
Fireplaces |
1 |
Once in a lifetime opportunity to own 100 ft. of frontage on the private end of Gloucester's coveted
Wingaersheek Beach. Rebuilt in 2011, this 3 bedroom, 3.5 bath elevated duplex could easily be
converted to a single family home or keep as is and enjoy excellent seasonal income. This light
filled, airy home enjoys dramatic sunrise views to Annisquam and the Gulf of Maine and sunset views
over the marsh which can be enjoyed from the entry deck and 2nd floor roof deck off the private
primary bedroom suite with soaking tub. The entry hall is a two story foyer that opens up to the
wall of oceanside windows, open concept living/kitchen with attached 3- season room and huge outdoor
deck. One bedroom and full bath on the main level in addition to a half bath and laundry. Interior
access to 2nd unit is on the first floor off the living room and also has a separate entrance off
the entry deck. Quaint kitchen opens to living room and door to deck. This special property is not
to be missed.
Listing Office: J. Barrett & Company, Listing Agent: Alexandra Cutler
View Map

|
|
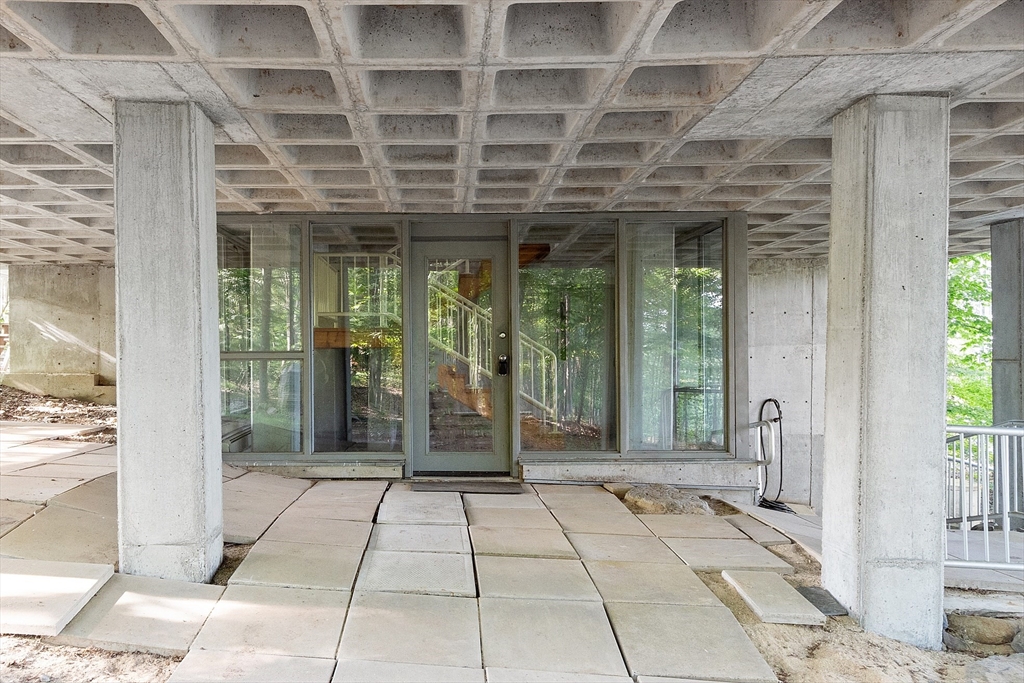
41 photo(s)
|
Sterling, MA 01564
|
Sold
List Price
$495,000
MLS #
73397346
- Single Family
Sale Price
$490,000
Sale Date
8/21/25
|
| Rooms |
7 |
Full Baths |
2 |
Style |
Contemporary |
Garage Spaces |
0 |
GLA |
1,940SF |
Basement |
Yes |
| Bedrooms |
4 |
Half Baths |
0 |
Type |
Detached |
Water Front |
No |
Lot Size |
12.50A |
Fireplaces |
0 |
Looking for unique, interesting, and contemporary? This concrete home designed and built by owner
/builder/ architect awaits your finishing touches. Pleasant country setting with the apple orchards
down the road. Eco friendly, holding the heat in winter and cold in summer. Views to West Boylston,
the Reservoir and East Lake Wauchacum Pond. Interior floor plan is open space. One enters the
home by the glass enclosure at ground level. From there continue up the stairs to the main level,
kitchen and dining areas open to the balconied great room. A laundry room is close to the kitchen
while four bedroom areas spread around the open great room.The primary suite is plumbed for the bath
there plus one additional family bath off the hall. Title 5 will be passing for closing after
repair on the system is being completed. ATV and snowmobilers take note! Nature lovers might think
of this as a tree house setting. Let your creativity go to work in this private setting!
Listing Office: RE/MAX Partners, Listing Agent: Joan Denaro
View Map

|
|
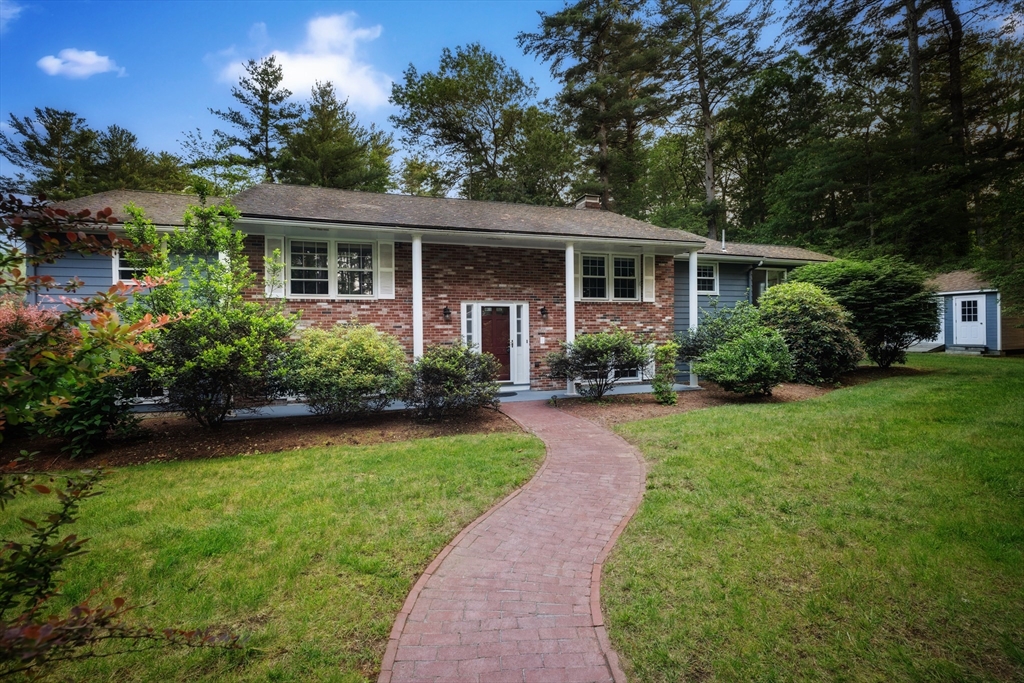
37 photo(s)

|
Andover, MA 01810-5206
|
Sold
List Price
$999,900
MLS #
73390345
- Single Family
Sale Price
$980,000
Sale Date
8/13/25
|
| Rooms |
10 |
Full Baths |
3 |
Style |
Split
Entry |
Garage Spaces |
2 |
GLA |
2,419SF |
Basement |
Yes |
| Bedrooms |
4 |
Half Baths |
0 |
Type |
Detached |
Water Front |
No |
Lot Size |
1.00A |
Fireplaces |
2 |
Beautiful 4 Bed/3 Bath home in one of Andover’s most desirable neighborhoods in Bancroft School
District. Updates include gleaming hardwood floors (2020) on both levels, Navien high-efficiency
boiler (2020) w/ five heating zones (including radiant heat in the kitchen) plus updated kitchen
(2020) w/ granite counters, large island, SS appliances and a five-burner double-oven gas stove. The
sun-drenched, cathedral-ceilinged sunroom w/ its own heat zone, is ideal for relaxing or
entertaining. The living rm w/ gas fireplace and picture window overlooks spacious yard. The dining
area flows to an oversized deck w/ pergola and outdoor wet bar. 3 beds and 2 full baths complete the
main level. The finished LL includes family rm w/ gas fireplace, wet bar (can easily convert to
kitchenette), 4th bdrm, full bath, bonus rm, and access to brick patio. Heated garage,12x16 shed,
and abundant storage. This rare opportunity w/ flexible space is just minutes to downtown, train,
and Harold Parker Forest.
Listing Office: RE/MAX Partners, Listing Agent: The Carroll Group
View Map

|
|
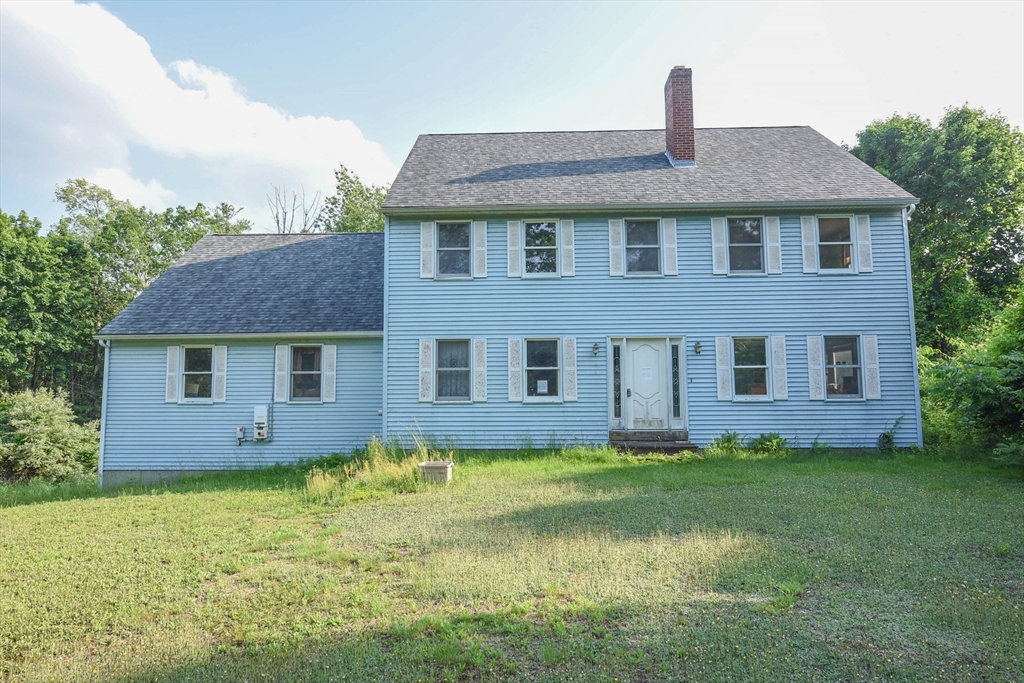
33 photo(s)
|
Ashby, MA 01431
|
Sold
List Price
$365,000
MLS #
73390754
- Single Family
Sale Price
$420,000
Sale Date
8/12/25
|
| Rooms |
9 |
Full Baths |
2 |
Style |
Colonial |
Garage Spaces |
2 |
GLA |
2,800SF |
Basement |
Yes |
| Bedrooms |
3 |
Half Baths |
1 |
Type |
Detached |
Water Front |
No |
Lot Size |
1.48A |
Fireplaces |
1 |
Here is your opportunity to buy a large colonial built in 1989 Welcoming all contractors, flippers
and sweat equity builders to this 3 bedroom, 2 full bath and 1 half bath. This property presents a
rare opportunity to make your mark & is awaiting your personal touch. Solar panel ownership to be
transferred. SOLD AS-IS. Buyer is responsible for obtaining the Title V and make necessary repairs.
Buyer responsible for smoke certificate. DO NOT WALK onto the porch as it could collapse at any
moment.
Listing Office: RE/MAX Partners, Listing Agent: James Pham
View Map

|
|
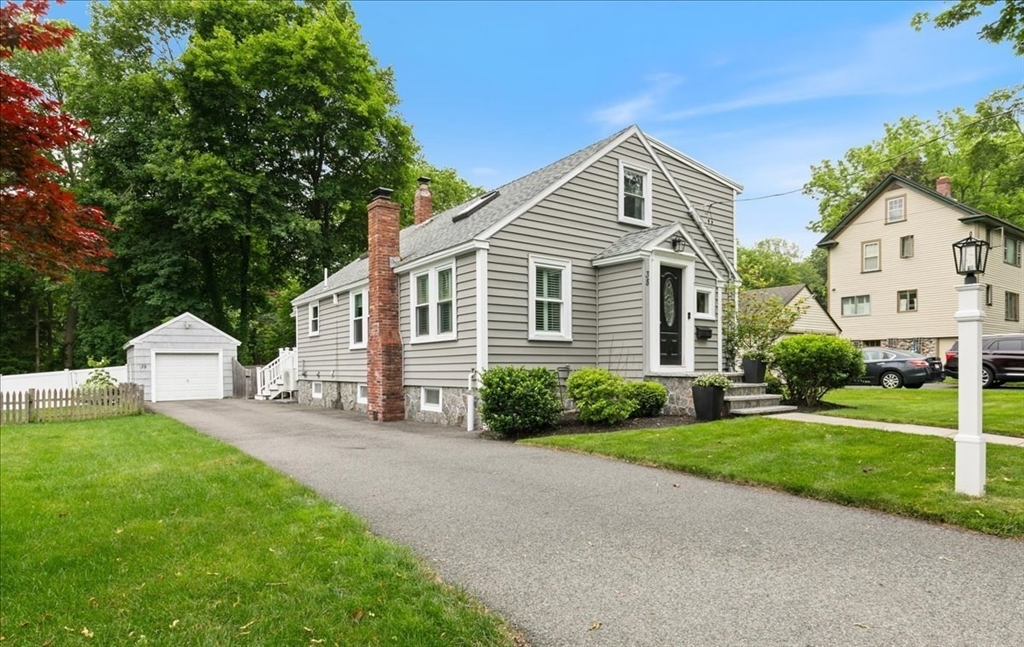
41 photo(s)
|
Andover, MA 01810
(In Town)
|
Sold
List Price
$930,000
MLS #
73389852
- Single Family
Sale Price
$955,000
Sale Date
8/12/25
|
| Rooms |
6 |
Full Baths |
2 |
Style |
Cape |
Garage Spaces |
1 |
GLA |
2,598SF |
Basement |
Yes |
| Bedrooms |
4 |
Half Baths |
0 |
Type |
Detached |
Water Front |
No |
Lot Size |
7,231SF |
Fireplaces |
0 |
Welcome to 38 Pasho Street! This charming 4-bed, 2-bath Cape is on a picturesque tree-lined,
sidewalk-lined street in downtown Andover. Step inside to a flexible open-concept living, dining,
and updated kitchen with granite counters, stainless appliances, and a sunny sitting area. Features
include new siding, windows, hot water heater, and mini-split A/C. Enjoy a composite deck and
fenced-in yard. Curb appeal shines with granite front steps, sprinkler system, and landscape
lighting. The lower level offers a spacious family room, gym, dedicated laundry room, and great
storage. Detached garage for added convenience. Minutes to top-rated schools, shops, dining, parks,
and the commuter rail. Truly a prime location - Love where you live! Offers are due by Monday, June
23rd at 5 pm.
Listing Office: Berkshire Hathaway HomeServices Verani Realty, Listing Agent: Julie
Ratte
View Map

|
|
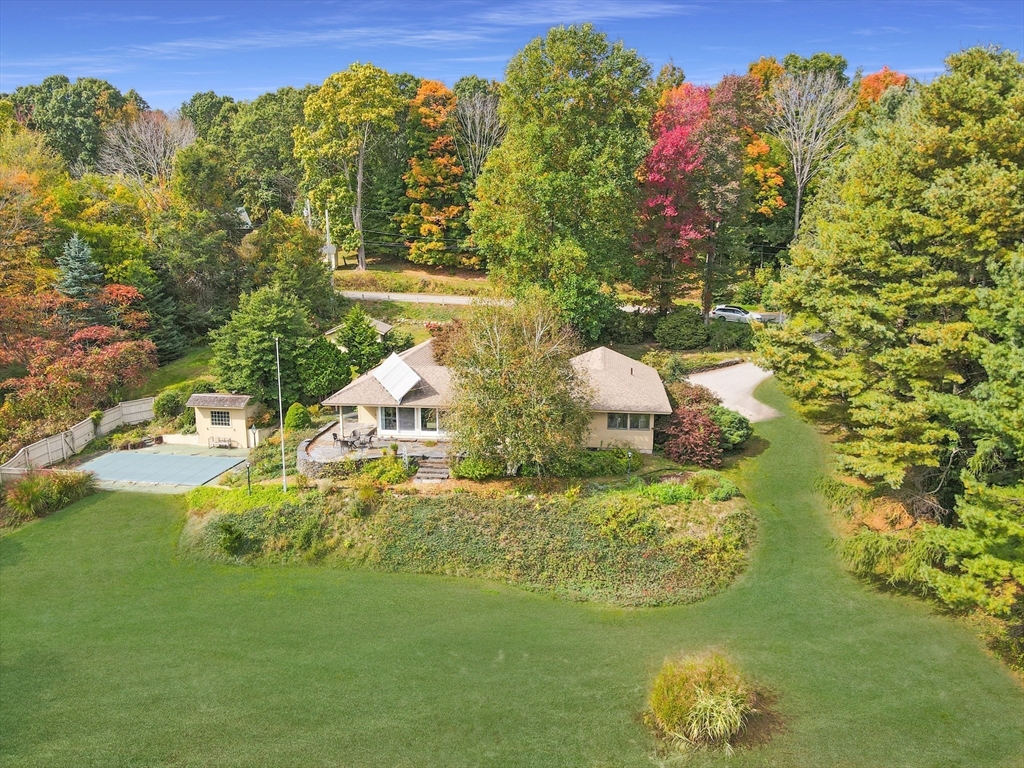
31 photo(s)

|
Boxford, MA 01921
(West Boxford)
|
Sold
List Price
$959,000
MLS #
73371775
- Single Family
Sale Price
$959,000
Sale Date
8/1/25
|
| Rooms |
7 |
Full Baths |
2 |
Style |
Ranch |
Garage Spaces |
2 |
GLA |
2,934SF |
Basement |
Yes |
| Bedrooms |
2 |
Half Baths |
1 |
Type |
Detached |
Water Front |
Yes |
Lot Size |
2.10A |
Fireplaces |
1 |
A stunning waterfront home with unmatched natural beauty, elegant design, and expertly designed
landscape!! Savor the stunning water views while relaxing by the fireplace, eating in the open
concept dining area, or creating in the gourmet kitchen with its generous cabinetry, ample counter
space & easy access laundry. The bedroom ensuite has full bath, and three closets. Awake to the soft
glow of sunrise over the water and fall asleep under the moon's reflection on the pond. The music
room could become a home office. Second bedroom has privacy and a ¾ bathroom. Finished lower level
with half bath is perfect for a home gym or game room. Enjoy entertaining on the patio overlooking
the water and the inground pool. Emergency generator, 2 car garage, electric vehicle charging,
central air, LL workshop, custom built garden shed & more. Spend time kayaking on the water. A rare
chance to own a waterfront oasis that combines elegance, comfort, and a deep connection to
nature!
Listing Office: RE/MAX Partners, Listing Agent: The Carroll Group
View Map

|
|
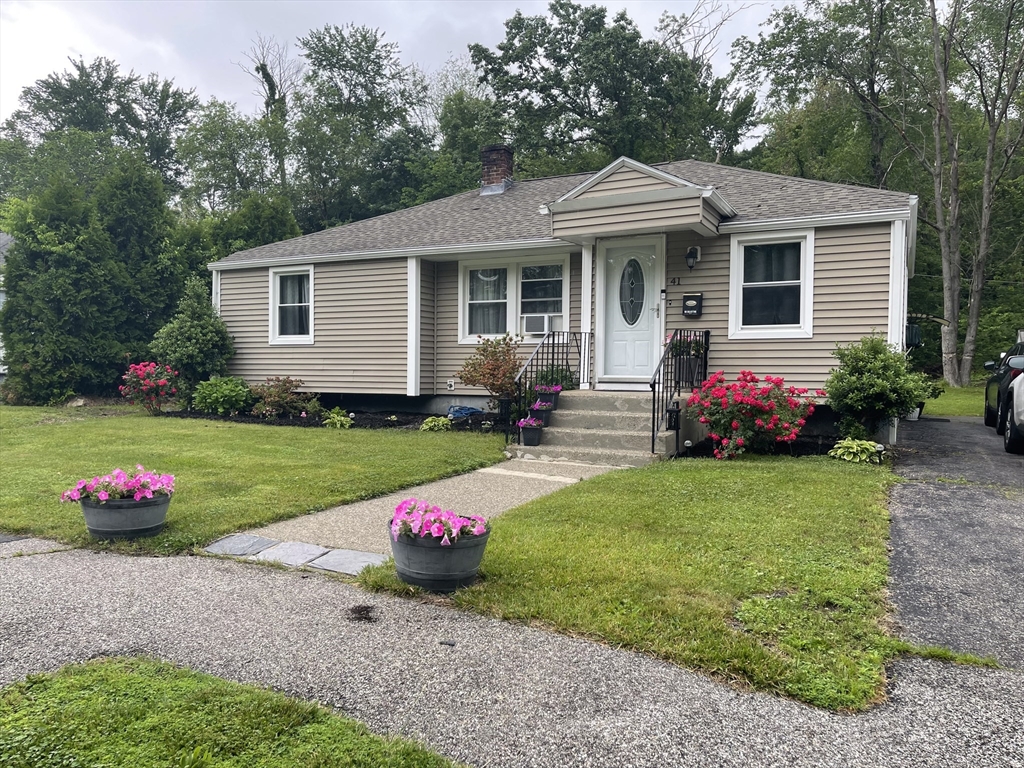
34 photo(s)
|
Worcester, MA 01602
|
Sold
List Price
$425,000
MLS #
73387507
- Single Family
Sale Price
$435,000
Sale Date
8/1/25
|
| Rooms |
5 |
Full Baths |
1 |
Style |
Ranch |
Garage Spaces |
0 |
GLA |
994SF |
Basement |
Yes |
| Bedrooms |
3 |
Half Baths |
0 |
Type |
Detached |
Water Front |
No |
Lot Size |
8,400SF |
Fireplaces |
0 |
Welcome home to this West Side ranch, lovely, Well-Maintained Home in one of Worcester's best kept
secret, quiet neighborhood, on a dead-end street. Near to the Clark University soft ballpark. This
well-maintained home offers 3 bedrooms, full bathroom, living/dining room combo, sunroom, and wood
floors throughout the living room, hallway and bedrooms. In the basement you will find a nice
retreat area, with a sink, refrigerator, freezer, laundry area and another room with closet space.
The backyard is very nice with a new wooden deck, for those summer parties or just relaxed with a
nice book.
Listing Office: Epique Realty, Listing Agent: Kenneth Sharp
View Map

|
|
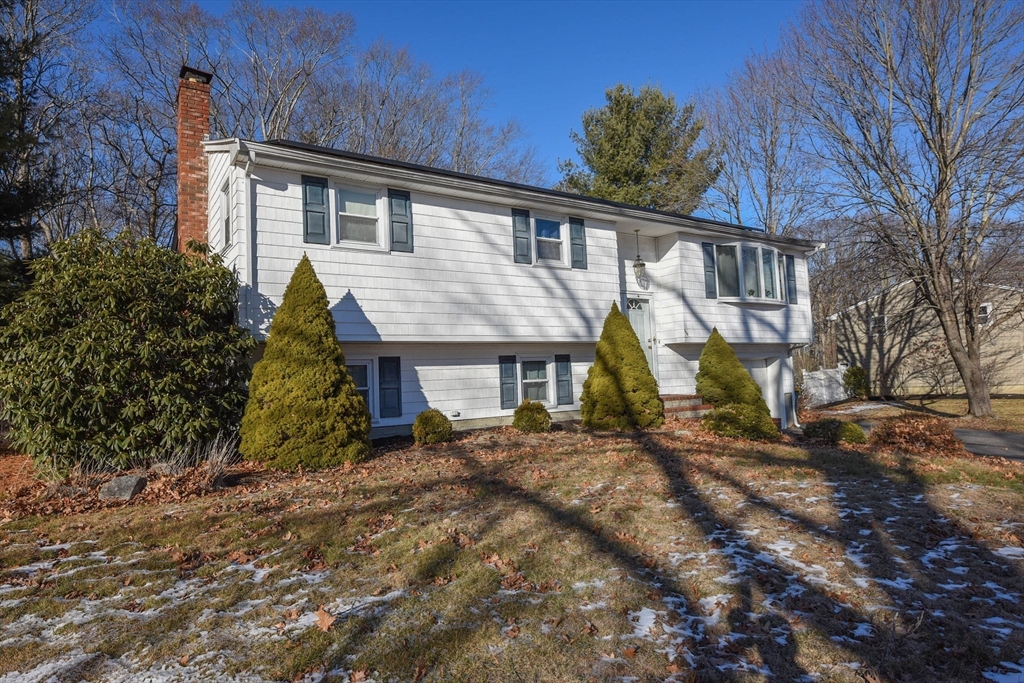
42 photo(s)
|
Abington, MA 02351
(North Abington)
|
Sold
List Price
$570,000
MLS #
73327318
- Single Family
Sale Price
$605,000
Sale Date
7/31/25
|
| Rooms |
7 |
Full Baths |
2 |
Style |
Raised
Ranch |
Garage Spaces |
1 |
GLA |
1,636SF |
Basement |
Yes |
| Bedrooms |
3 |
Half Baths |
0 |
Type |
Detached |
Water Front |
No |
Lot Size |
22,197SF |
Fireplaces |
1 |
This is a short sale attempt. From the moment you step in, you'll be right at home! An open floor
plan greets you with a sunlit living room. The kitchen boasts an open floor plan with granite
counters, glass sliding door providing bright open views of the outdoor space. Step outside to a
charming deck with large yard, seamlessly merging indoor and outdoor living into a delightful
experience. Full finished Lower Level incl. family room with fireplace, full bath & laundry room.
Newer roof and solar panels that are owned and offer additional income each year generating
allowance for KWH used. Desirable neighborhood close to schools, restaurants, & shopping. Area
amenities include Ames Nowell State Park, Island Grove Pond, Shopping and Commuter Rail. Buyer is
responsible for $5,000 fee for short sale negotiation, not finance-able.
Listing Office: RE/MAX Partners, Listing Agent: James Pham
View Map

|
|
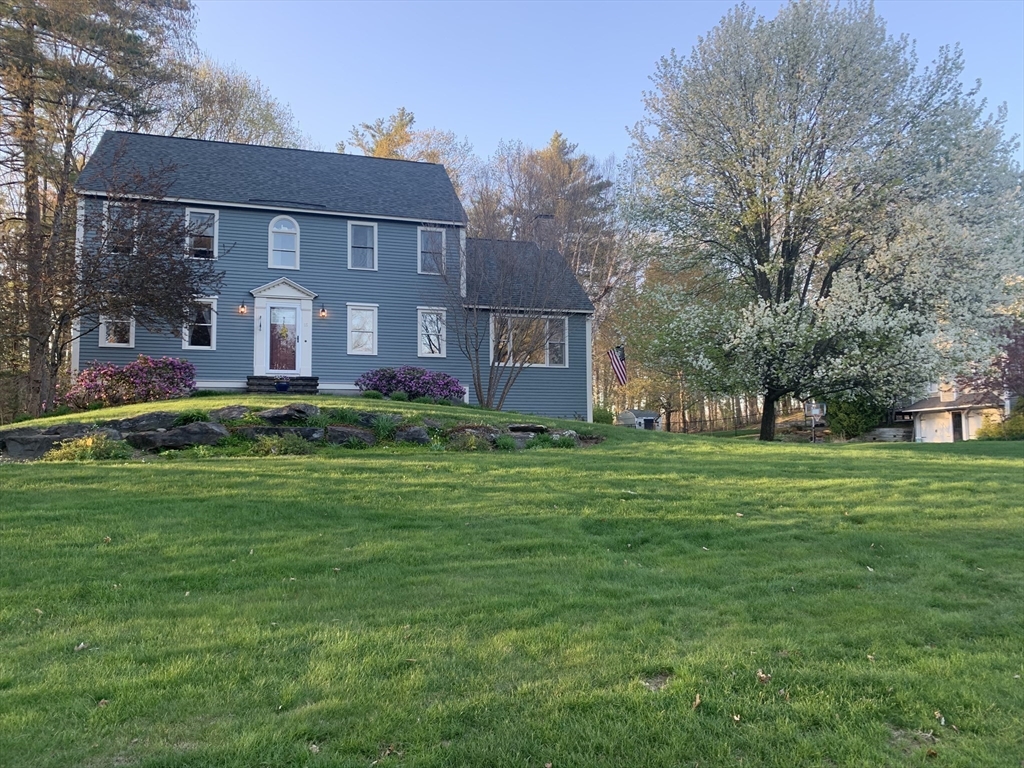
42 photo(s)
|
Pepperell, MA 01463-1400
|
Sold
List Price
$674,900
MLS #
73370778
- Single Family
Sale Price
$665,000
Sale Date
7/31/25
|
| Rooms |
7 |
Full Baths |
2 |
Style |
Colonial |
Garage Spaces |
2 |
GLA |
2,798SF |
Basement |
Yes |
| Bedrooms |
3 |
Half Baths |
1 |
Type |
Detached |
Water Front |
No |
Lot Size |
1.70A |
Fireplaces |
1 |
Beautifully maintained colonial in Shattuck Estates! From the moment you enter the front door you
will know this home has had great care and love for many years. A tried and true floor plan with
dining and living room up front then refreshed kitchen and mudroom to the back leads to a lovely
stone gas fireplaced family room. Upstairs three generous sized bedrooms include a cathedral
primary suite, and a third floor walkup attic. The basement is finished for workout area or study
with 2 built in desks Many updates include: roof 8 years old, family room hardwood, heating and AC
2021,well added for irrigation with new pump 2024,and a large storage room to the right of garage
bays for all the garden and yard tools. Hardscape patio added also to enjoy the lovely back yard.
Great town for schools and activities . Easy commute to NH shopping and travel north. Just move in
and you will love the neighborhood !
Listing Office: RE/MAX Partners, Listing Agent: Joan Denaro
View Map

|
|
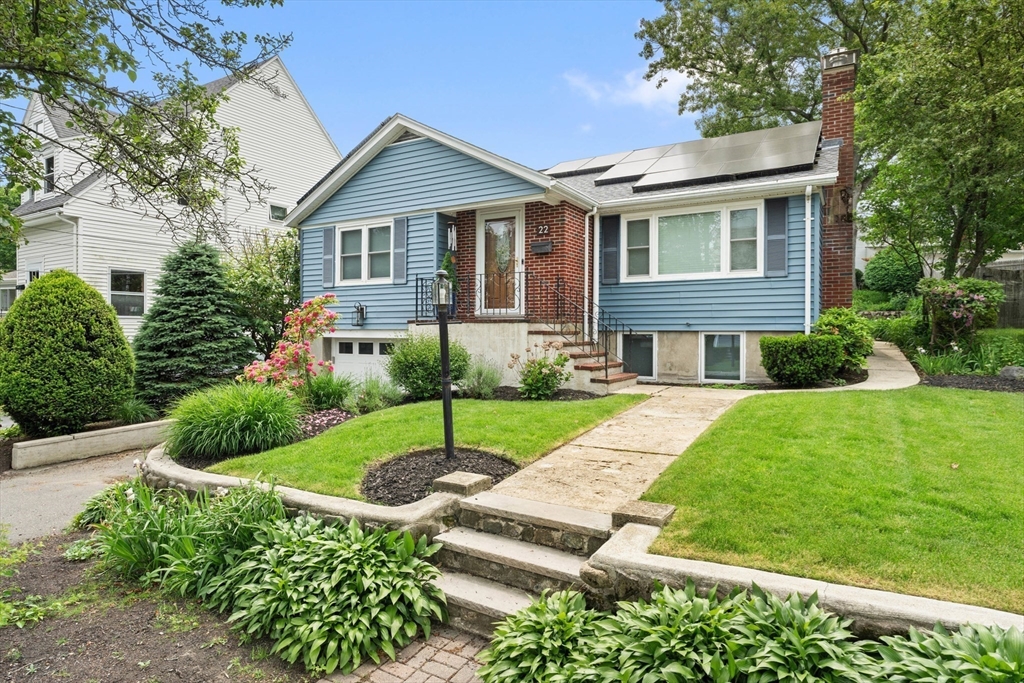
41 photo(s)

|
Melrose, MA 02176
(Mount Hood)
|
Sold
List Price
$789,900
MLS #
73391866
- Single Family
Sale Price
$880,000
Sale Date
7/31/25
|
| Rooms |
7 |
Full Baths |
2 |
Style |
Ranch |
Garage Spaces |
2 |
GLA |
1,724SF |
Basement |
Yes |
| Bedrooms |
3 |
Half Baths |
0 |
Type |
Detached |
Water Front |
No |
Lot Size |
7,000SF |
Fireplaces |
2 |
Welcome to this beautifully updated 3-bed, 2-bath home nestled on a quiet street near Melrose Common
Park, Winthrop & Hoover Elementary schools, with convenient public transit including 2 Commuter Rail
stops & bus to Oak Grove Subway, making commuting a breeze. The floor plan flows beautifully with
hardwood throughout six sunny rooms upstairs, plus a serene lower-level spa-like primary suite.
Enjoy OWNED solar panels, EV charger, 2022 mini-splits on both floors, 2 fireplaces, tankless Navien
hot water & heating and 4-season sunroom. Recent upgrades include new roof, windows, electrical,
2025 induction range, laundry room w/ barn doors. Tandem garage fits two cars or whatever you
imagine, plus private driveway. Outside, the level backyard is a tranquil retreat with perennial
gardens blooming continuously from early spring through late fall, story-book stone walls & shed.
Easy access to I-93, Rt 1 & Logan Airport. Quality finishes throughout! **OFFER DEADLINE Mon 6/23 at
6pm**
Listing Office: RE/MAX Partners, Listing Agent: The Carroll Group
View Map

|
|
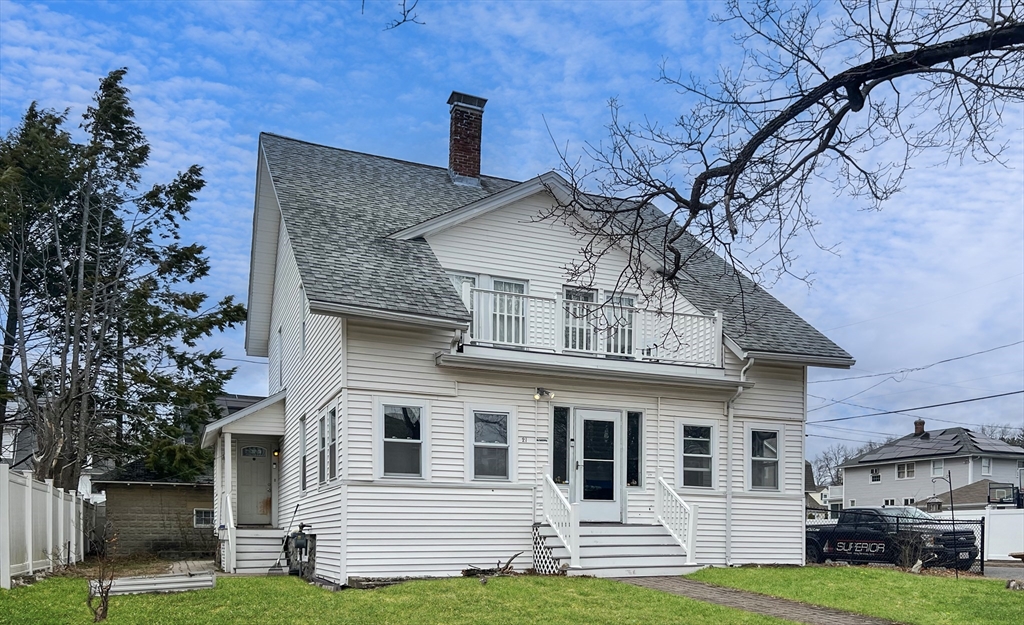
11 photo(s)
|
Methuen, MA 01844
|
Sold
List Price
$499,900
MLS #
73383925
- Single Family
Sale Price
$525,000
Sale Date
7/30/25
|
| Rooms |
8 |
Full Baths |
1 |
Style |
Colonial |
Garage Spaces |
1 |
GLA |
1,642SF |
Basement |
Yes |
| Bedrooms |
4 |
Half Baths |
1 |
Type |
Detached |
Water Front |
No |
Lot Size |
5,650SF |
Fireplaces |
1 |
Looking for a home with CHARM and a chance to build some real value by adding your finishing
touches? This solid 4 bedroom property has lovely original woodwork w built-in display shelves, a
cozy cornered fireplace & hardwood floors throughout. All the knob and tube wiring just removed and
a lot of wallpaper. What's left is painting and floor refinishing. Major upgrades have been done!
Completely updated wiring, insulated thermal windows, & a recent 2nd floor full bath update. Fully
applianced, the washer/dry and freezer will remain. Good sized bedrooms and closets. A lovely
second floor trex deck off of a bedroom adds to the home's appeal. There is a walk up attic for
storage. Vinyl siding is in great condition, a young roof, and a gas heating system which has been
faithfully maintained. The level yard has a fenced grass area. A one car garage & 4 Off Street
parking spaces.
Listing Office: RE/MAX Partners, Listing Agent: The Carroll Group
View Map

|
|
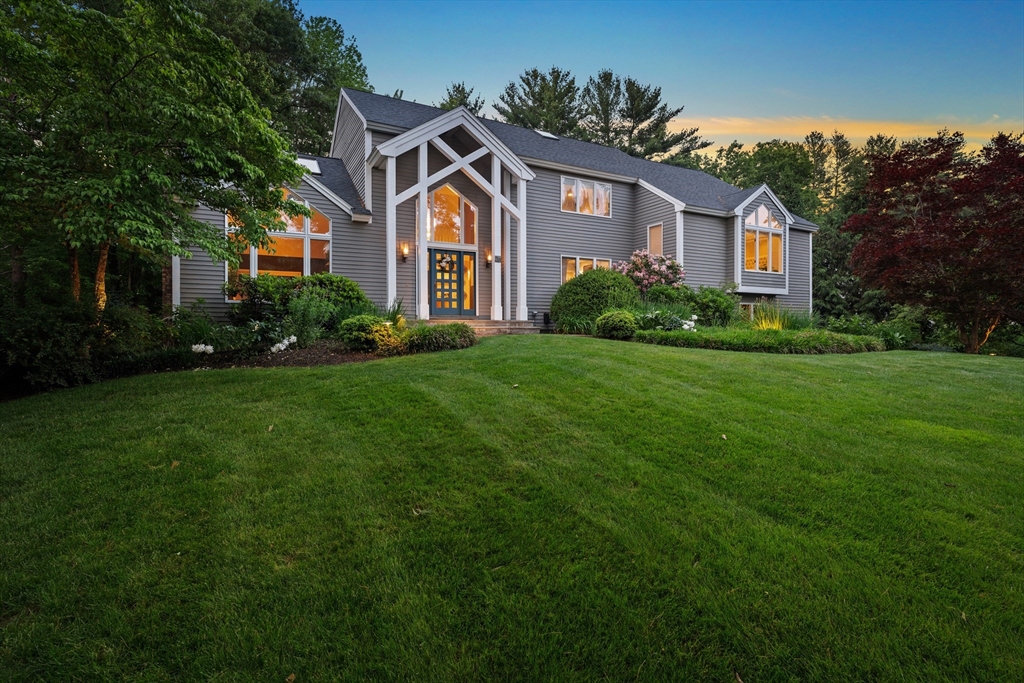
42 photo(s)

|
Andover, MA 01810
|
Sold
List Price
$1,789,900
MLS #
73390694
- Single Family
Sale Price
$1,780,000
Sale Date
7/30/25
|
| Rooms |
14 |
Full Baths |
4 |
Style |
Colonial,
Contemporary |
Garage Spaces |
3 |
GLA |
5,792SF |
Basement |
Yes |
| Bedrooms |
4 |
Half Baths |
1 |
Type |
Detached |
Water Front |
No |
Lot Size |
30,579SF |
Fireplaces |
2 |
Beautifully Cared Home in Sought-After South/Doherty District Tucked at the end of a quiet
cul-de-sac, this single-owner home offers a bright, open floor plan perfect for today’s lifestyle.
The grand two-story foyer with marble floors fills the entry with natural light. The updated kitchen
features Corian counters and opens to a stunning family room with 12' ceilings, skylights, a cozy
fireplace, and access to the expansive rear deck. The first-floor primary suite is a peaceful
retreat with a spa-like bath, soaking tub, and walk-in tiled shower with glass doors. Upstairs, find
three generously sized bedrooms, two full baths, and a versatile loft area. The finished lower level
offers incredible space with a media room, game room, exercise area, craft room, and full bath.
Enjoy privacy in the backyard with an oversized deck overlooking conservation land. Ideal location
with easy access to commuter routes, the rail to Boston, shopping, and schools. A truly special
home!
Listing Office: RE/MAX Partners, Listing Agent: The Carroll Group
View Map

|
|
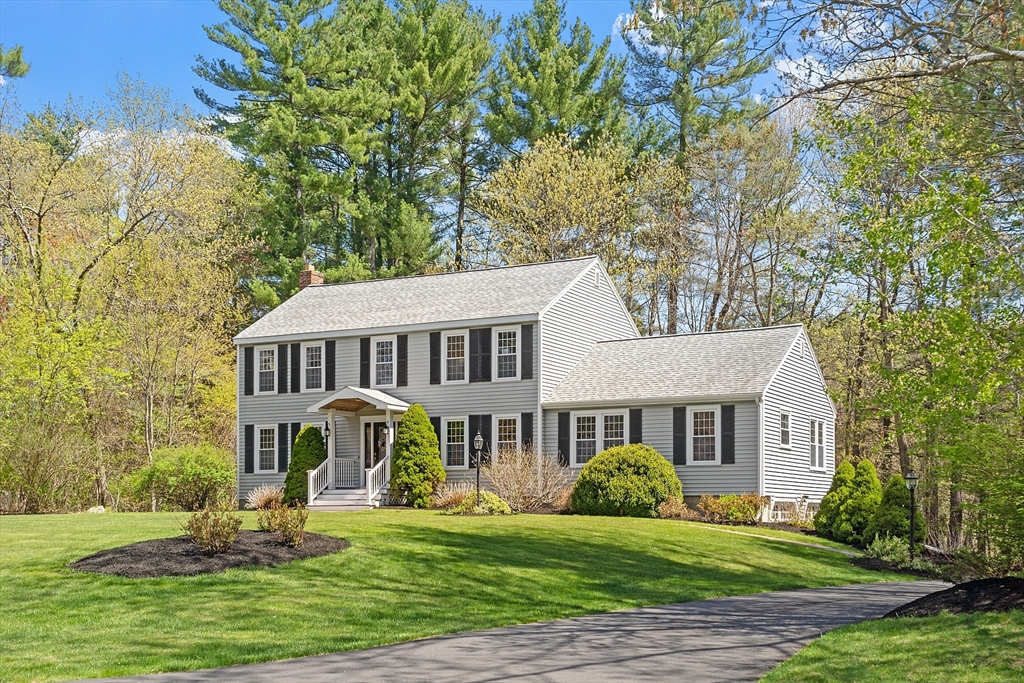
42 photo(s)

|
North Andover, MA 01845
|
Sold
List Price
$974,900
MLS #
73374472
- Single Family
Sale Price
$975,000
Sale Date
7/29/25
|
| Rooms |
10 |
Full Baths |
3 |
Style |
Colonial |
Garage Spaces |
2 |
GLA |
2,776SF |
Basement |
Yes |
| Bedrooms |
4 |
Half Baths |
0 |
Type |
Detached |
Water Front |
No |
Lot Size |
1.02A |
Fireplaces |
2 |
Classic North Andover Colonial on a quiet cul-de-sac in the Sargent School district. Set on a
beautifully maintained, private treed lot, this immaculate home is truly turnkey. Features include
hardwood floors throughout and a newer kitchen w/ granite counters, recessed lighting, and a center
island for casual dining. The formal LR is front to back w/ a fireplace & the DR has crown molding,
chair rail and wainscoting. The fireplace FR and flexible home office/guest suite flows to a sunny
3-season porch w/ tandem 2 car garage below. Upstairs offers 4 nicely sized bedrooms, including a
primary suite. The finished LL adds space for a fifth bedroom or playroom. Major updates include
newer siding, windows, roof, heating and hot water systems, and renovated baths. The 2-car garage
under & fabulous deck overlooking backyard completes this exceptional home. Great location, minutes
to schools, shops, and commute routes. Move right in and enjoy all that this North Andover gem has
to offer!
Listing Office: RE/MAX Partners, Listing Agent: The Carroll Group
View Map

|
|
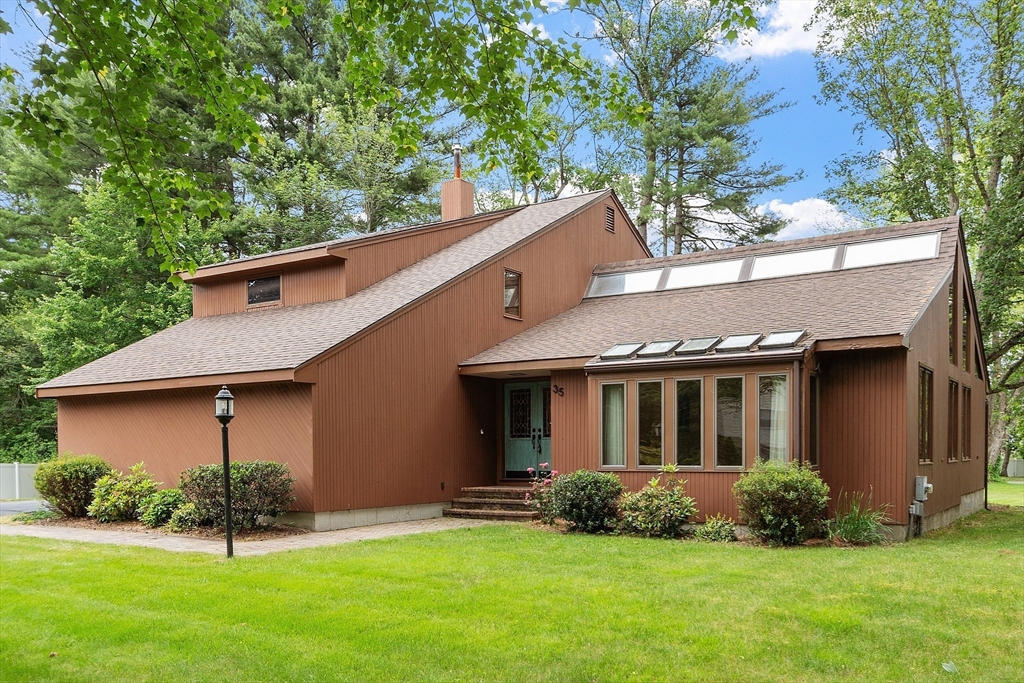
42 photo(s)
|
Methuen, MA 01844
|
Sold
List Price
$749,900
MLS #
73392802
- Single Family
Sale Price
$780,000
Sale Date
7/29/25
|
| Rooms |
7 |
Full Baths |
2 |
Style |
Contemporary |
Garage Spaces |
2 |
GLA |
2,406SF |
Basement |
Yes |
| Bedrooms |
3 |
Half Baths |
1 |
Type |
Detached |
Water Front |
No |
Lot Size |
27,900SF |
Fireplaces |
0 |
Stunning Contemporary Home nestled in the highly desirable Homestead Acres. Thoughtfully designed
and beautifully maintained, this spacious home blends modern comfort and timeless style. The fully
applianced eat-in kitchen is complete with granite countertops, tile backsplash, a center island and
a separate prep kitchen ideal for entertaining. The sunken family room with vaulted ceilings flows
seamlessly into an oversized dining area with sliding doors leading to a large private deck and
beautifully landscaped backyard. The first floor also has a living room with custom built-in
shelving and direct access to a welcoming three-season sunroom. Upstairs, you’ll find a spacious
primary suite with ample closet space and updated glass shower door. The two additional bedrooms are
roomy and bright. For additional comfort and easy living there is central air, a 2 car garage and
beautiful hardwood flooring throughout except for kitchen and bathrooms.This beauty is a true
pleasure to show!
Listing Office: RE/MAX Partners, Listing Agent: Paul Annaloro
View Map

|
|
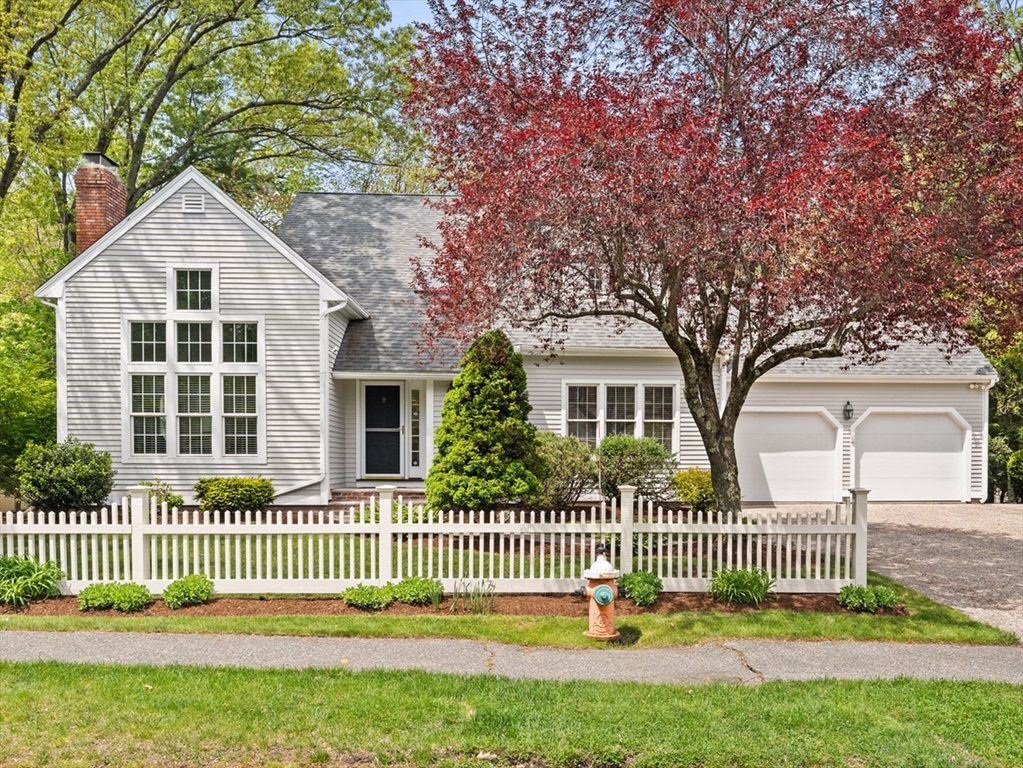
42 photo(s)

|
North Andover, MA 01845
|
Sold
List Price
$999,900
MLS #
73377595
- Single Family
Sale Price
$975,000
Sale Date
7/24/25
|
| Rooms |
10 |
Full Baths |
3 |
Style |
Cape |
Garage Spaces |
2 |
GLA |
3,506SF |
Basement |
Yes |
| Bedrooms |
3 |
Half Baths |
1 |
Type |
Detached |
Water Front |
No |
Lot Size |
15,124SF |
Fireplaces |
1 |
Turnkey Cape Cod-style home in a highly sought-after neighborhood offering an open-concept floor
plan and modern updates throughout. The updated kitchen features granite countertops, a center
island, and a sunny breakfast nook that opens seamlessly into the family room—perfect for everyday
living and entertaining. A spacious, oversized rear deck overlooks the private backyard, creating an
ideal outdoor retreat. The first-floor primary suite offers convenience and comfort, while the
living and dining rooms complete the main level with flexible, sun-filled living space. Upstairs
you'll find two to three well-sized bedrooms and a full bath. The finished lower level adds valuable
living area with a playroom, game room, bar, and another full bath. Located close to schools,
walking trails, and the Olde Center, this move-in-ready home offers the perfect combination of
location, layout, and lifestyle.
Listing Office: RE/MAX Partners, Listing Agent: The Carroll Group
View Map

|
|
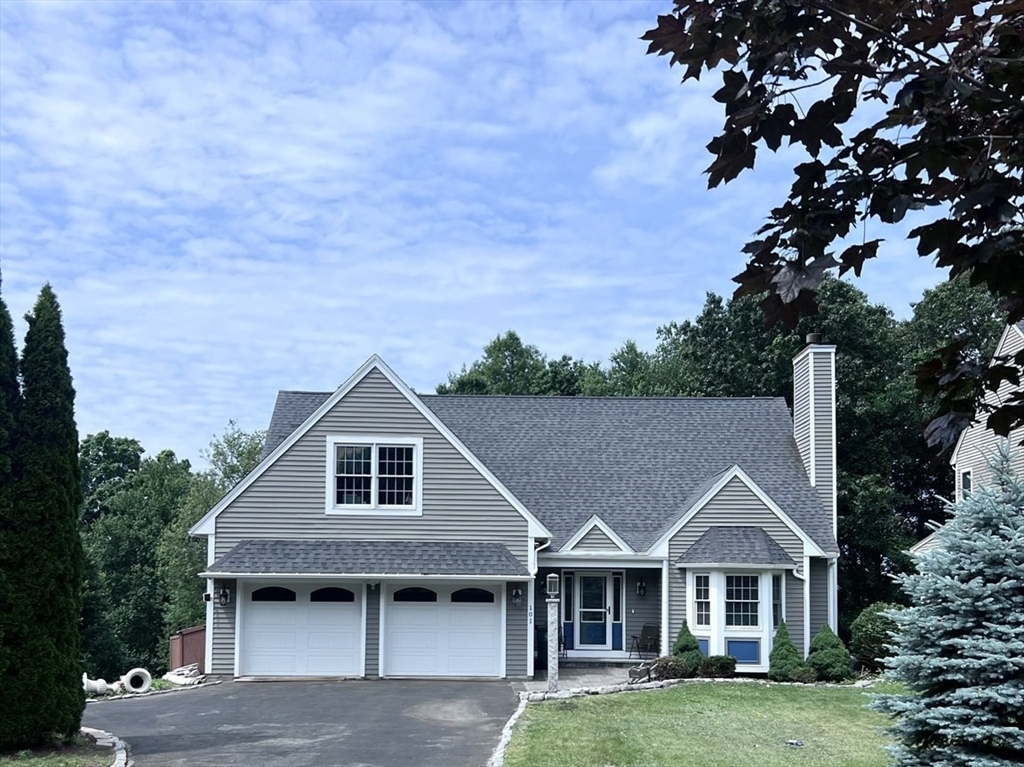
4 photo(s)
|
Haverhill, MA 01835
|
Sold
List Price
$735,000
MLS #
73391338
- Single Family
Sale Price
$736,500
Sale Date
7/23/25
|
| Rooms |
7 |
Full Baths |
2 |
Style |
Cape |
Garage Spaces |
2 |
GLA |
3,013SF |
Basement |
Yes |
| Bedrooms |
4 |
Half Baths |
1 |
Type |
Detached |
Water Front |
No |
Lot Size |
12,105SF |
Fireplaces |
1 |
Spacious 4-bedroom, 2.5-bath Cape-style home located in a desirable neighborhood! Offering over
3,000 sq ft of living space, this property features a flexible layout with a finished lower level
that includes a slider to the backyard, an attached two-car garage, and central air. Set on a
0.28-acre lot with a deck and ample off-street parking. Conveniently located near area amenities and
commuter routes. Exterior: Rough natural cedar siding.
Listing Office: Royal Realty, Inc., Listing Agent: Stephanie Korbani
View Map

|
|
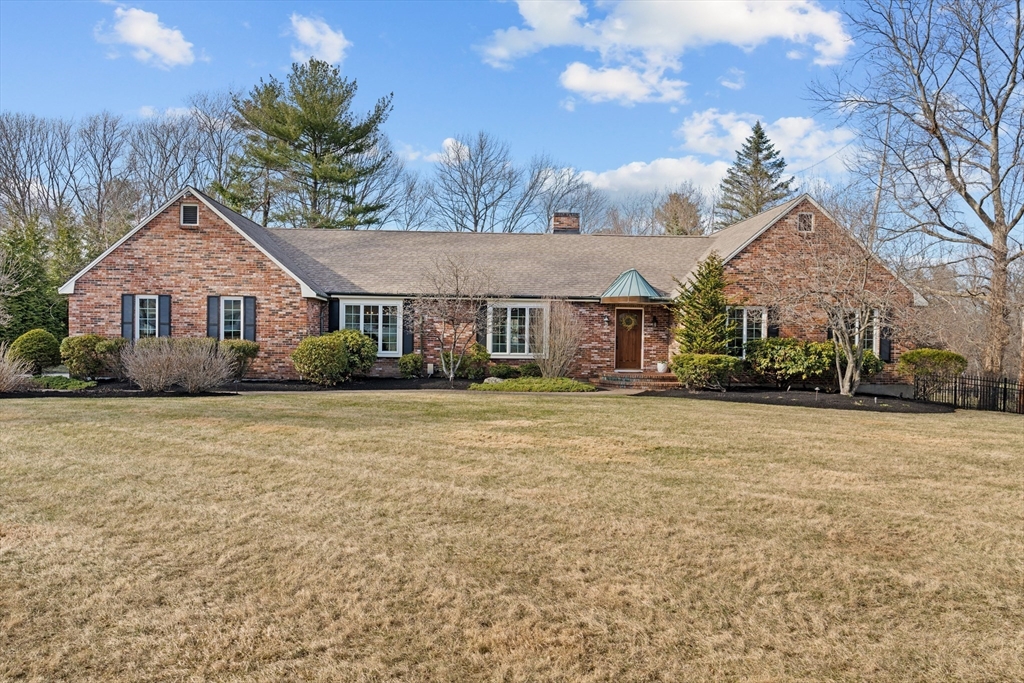
37 photo(s)

|
Andover, MA 01810
|
Sold
List Price
$1,490,000
MLS #
73352756
- Single Family
Sale Price
$1,600,000
Sale Date
7/15/25
|
| Rooms |
10 |
Full Baths |
2 |
Style |
Ranch |
Garage Spaces |
2 |
GLA |
3,189SF |
Basement |
Yes |
| Bedrooms |
4 |
Half Baths |
1 |
Type |
Detached |
Water Front |
No |
Lot Size |
36,939SF |
Fireplaces |
2 |
Show-stopping custom brick ranch located in the highly sought-after cul-de-sac Indian Ridge/Sanborn
neighborhood! The interior layout flows seamlessly and is the perfect blend of elegance & functional
single-level living. This amazing home offers an impressive gourmet kitchen with a vaulted ceiling,
an oversized island, and a separate, sun-filled eat-in area. The dream kitchen is finished off with
top-of-the-line appliances and award-winning Wood Mode cabinets. The grand fireplace is the focal
point of the spacious family room and blends both a relaxed and sophisticated setting. Beautiful
living & dining rooms. 4 bedrooms, including a primary suite that is a true sanctuary, complete with
a fireplace, a luxurious bath, & a walk-in closet. The mudroom, laundry room, and 1/2 bath are
conveniently located. Expansive deck overlooking a professionally manicured, fenced yard with a
built-in fire pit. Don't miss this exceptional home!
Listing Office: RE/MAX Partners, Listing Agent: Krystal Solimine
View Map

|
|
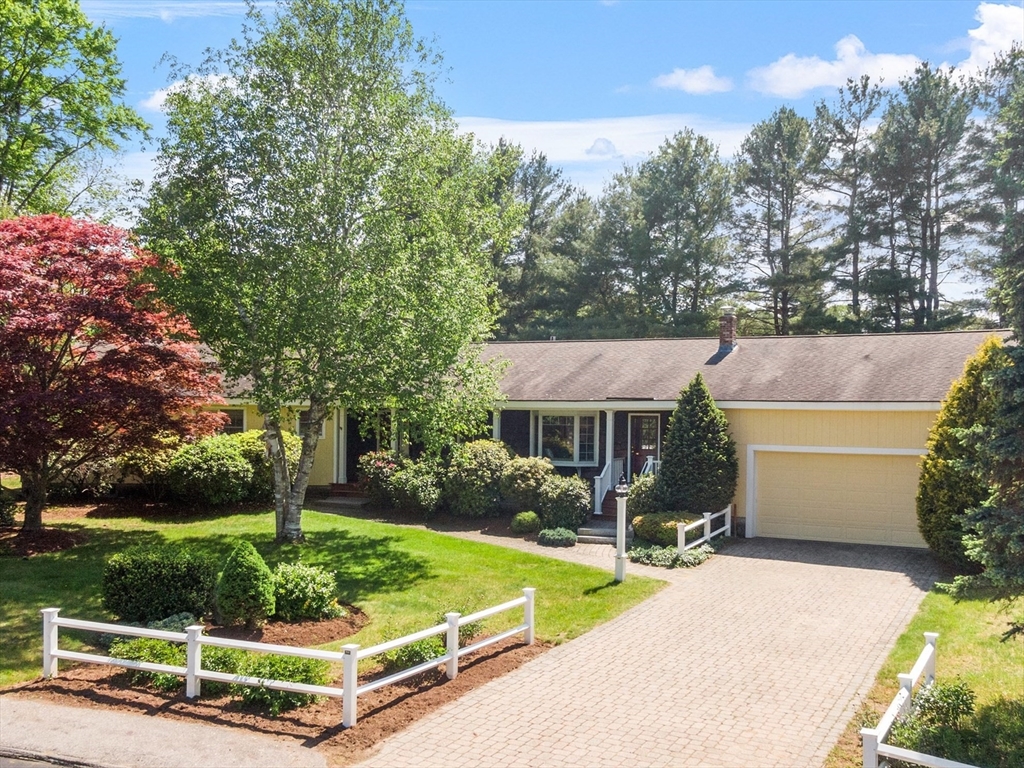
42 photo(s)

|
Andover, MA 01810
|
Sold
List Price
$1,149,900
MLS #
73382258
- Single Family
Sale Price
$1,352,000
Sale Date
7/15/25
|
| Rooms |
10 |
Full Baths |
2 |
Style |
Ranch |
Garage Spaces |
2 |
GLA |
3,823SF |
Basement |
Yes |
| Bedrooms |
4 |
Half Baths |
2 |
Type |
Detached |
Water Front |
No |
Lot Size |
31,712SF |
Fireplaces |
1 |
Welcome to this custom-built 4BR ranch set in a quiet, established neighborhood within the new West
Elementary School district. This beautifully maintained home features an updated kitchen w/ SS
appliances, granite countertops, center island, & a sun filled eat-in area. The formal DR includes
French doors & slider access to spacious rear deck overlooking private, level yard with patio &
firepit. A cozy den with built-ins also offers deck access. At the center of this home is a spacious
FR w/ gas fireplace and lots of natural light. The bedroom wing includes primary suite and 3 add’l
bedrooms, all with ample closet space. The finished lower level offers a playroom, game room,
exercise and laundry area plus lots of storage. Add’l highlights include an oversized 2-car garage
w/ EV charger and a built-in elevator shaft with carriage and motor available for future
installation. Close proximity to conservation lands, trails, canoeing/kayaking makes this a rare
opportunity in a prime location
Listing Office: RE/MAX Partners, Listing Agent: The Carroll Group
View Map

|
|
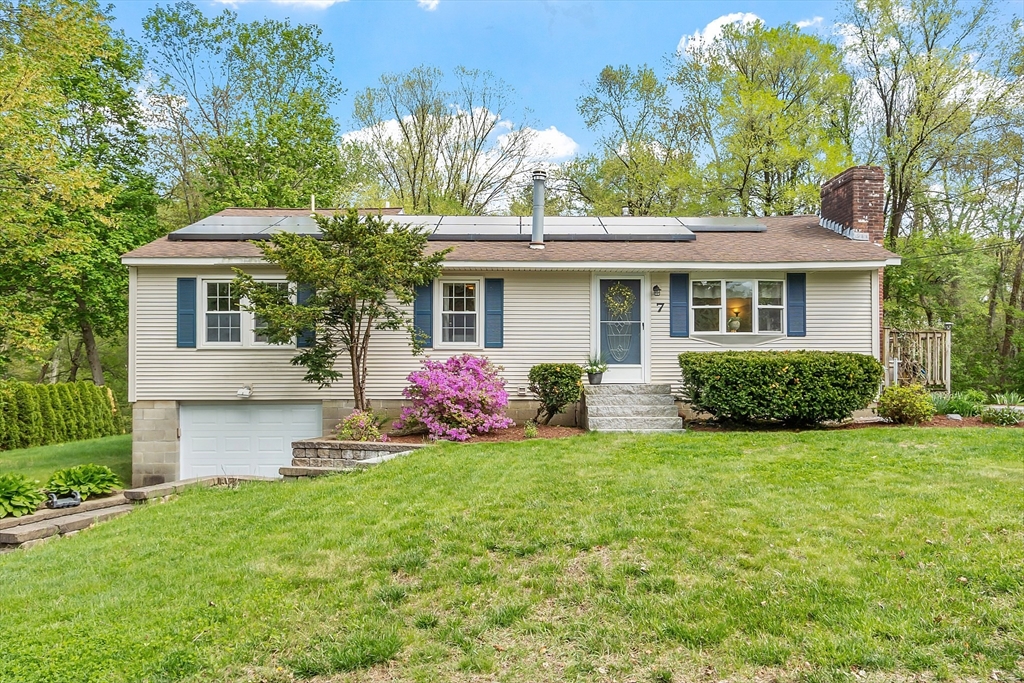
36 photo(s)
|
Townsend, MA 01469
|
Sold
List Price
$429,000
MLS #
73375244
- Single Family
Sale Price
$450,000
Sale Date
7/11/25
|
| Rooms |
7 |
Full Baths |
2 |
Style |
Ranch |
Garage Spaces |
1 |
GLA |
1,526SF |
Basement |
Yes |
| Bedrooms |
3 |
Half Baths |
0 |
Type |
Detached |
Water Front |
Yes |
Lot Size |
19,001SF |
Fireplaces |
1 |
Captivating ranch overlooking the Squannacook River! Welcome to this sunny home with lots of
flexibility in the floor plan. Enter the kitchen with Corian countertops, hardwood floors updated
cabinetry and stainless appliances. The fireplaced living room is open to a den area . Master
bedroom has its own full bath and slider to the back deck.Two other bedrooms and one more full bath
both with updates.The unfinished basement offers plenty of storage and walks out to an oversized 1
car garage. Enjoy the, cul de sac location, backyard with a fenced area for dogs and the peaceful
view of the Squannacook River flowing by. Sellers say their favorite things about this home include
being able to walk to town, close to school, proximity to the playground, Squannacook River Rail
Trail, neighborhood setting, water view, and ease of commute to NH shopping ! Come for a visit!
You will fall in love!
Listing Office: RE/MAX Partners, Listing Agent: Joan Denaro
View Map

|
|
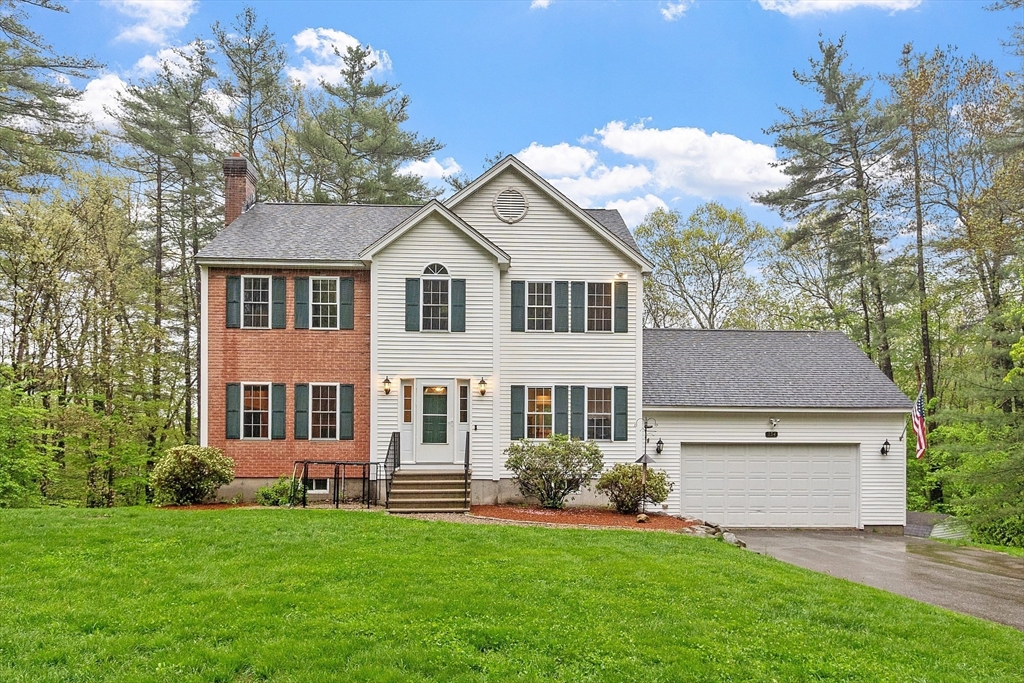
42 photo(s)
|
Townsend, MA 01469
|
Sold
List Price
$575,000
MLS #
73377403
- Single Family
Sale Price
$605,000
Sale Date
7/11/25
|
| Rooms |
8 |
Full Baths |
2 |
Style |
Colonial |
Garage Spaces |
2 |
GLA |
2,486SF |
Basement |
Yes |
| Bedrooms |
4 |
Half Baths |
2 |
Type |
Detached |
Water Front |
No |
Lot Size |
3.02A |
Fireplaces |
1 |
Spacious 4-bedroom, 2.5-bath Colonial tucked just off Fitchburg Rd—perfect for commuters seeking
both convenience and privacy! The first floor features a cozy living room with fireplace, a half
bath with laundry, a dining room, and an eat-in kitchen with a center island and pantry. Step into
the sunroom overlooking the above-ground pool—ideal for summer fun and relaxation. Upstairs offers
four bedrooms, including a primary suite with a walk-in shower. The finished, heated lower level
adds flexible living space with a kitchenette, half bath, and slider to the sunroom and backyard.
Additional highlights include a front yard irrigation system, generator hook-up, security system,
and three zones of heating for year-round comfort. This home offers room to live, relax, and
entertain!
Listing Office: Coldwell Banker Realty - Leominster, Listing Agent: Lana Kopsala
View Map

|
|
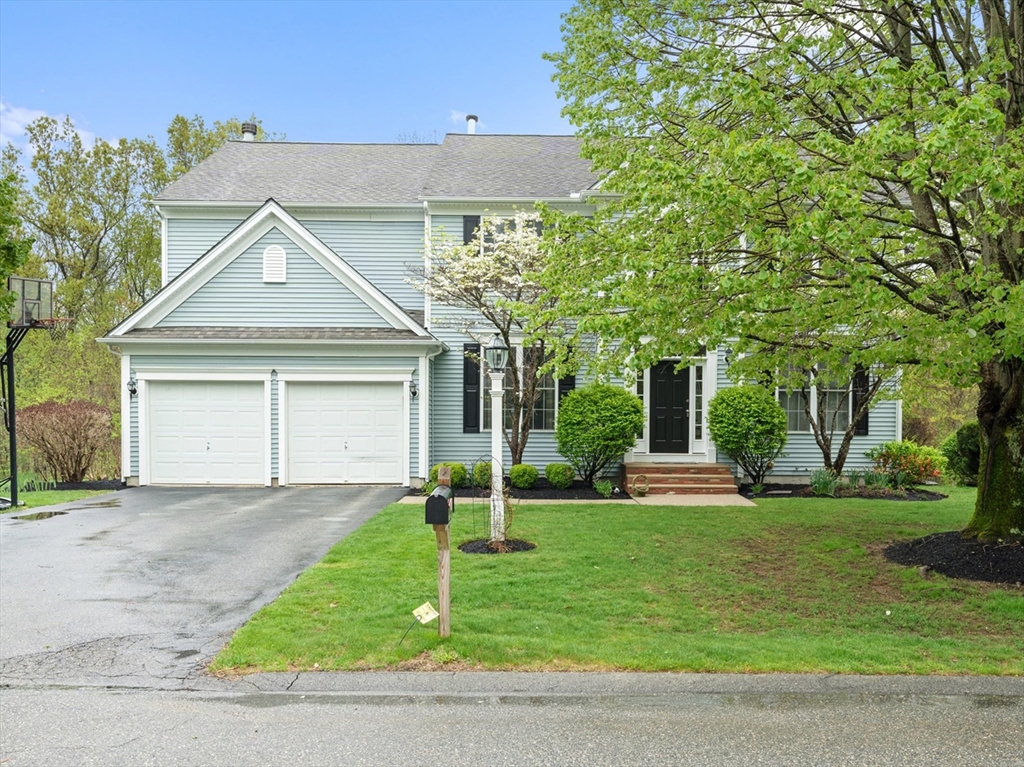
42 photo(s)

|
North Andover, MA 01845
|
Sold
List Price
$1,149,900
MLS #
73371309
- Single Family
Sale Price
$1,100,000
Sale Date
7/1/25
|
| Rooms |
12 |
Full Baths |
3 |
Style |
Colonial |
Garage Spaces |
2 |
GLA |
3,891SF |
Basement |
Yes |
| Bedrooms |
5 |
Half Baths |
1 |
Type |
Detached |
Water Front |
No |
Lot Size |
12,253SF |
Fireplaces |
1 |
This beautifully maintained, single-owner home offers both privacy and convenience in one of the
area's most sought-after neighborhoods. Set on a private lot, the property is in turnkey condition,
featuring newer systems including heating, air conditioning, and hot water. The oversized eat-in
kitchen flows seamlessly into a spacious family room with direct access to a rear deck, perfect for
entertaining or relaxing outdoors. Upstairs, you'll find four generously sized bedrooms, two full
bathrooms, and a convenient laundry area. The primary suite stands out with its impressive design
and layout, offering a peaceful retreat. The walk-out lower level adds even more versatility,
complete with a kitchenette, family room, an additional bedroom, and a full bath—ideal for guests,
extended family, or multi-generational living. With easy access to major commute routes and close
proximity to the highly regarded Franklin School, this home checks all the boxes for location,
comfort, and livability.
Listing Office: RE/MAX Partners, Listing Agent: The Carroll Group
View Map

|
|
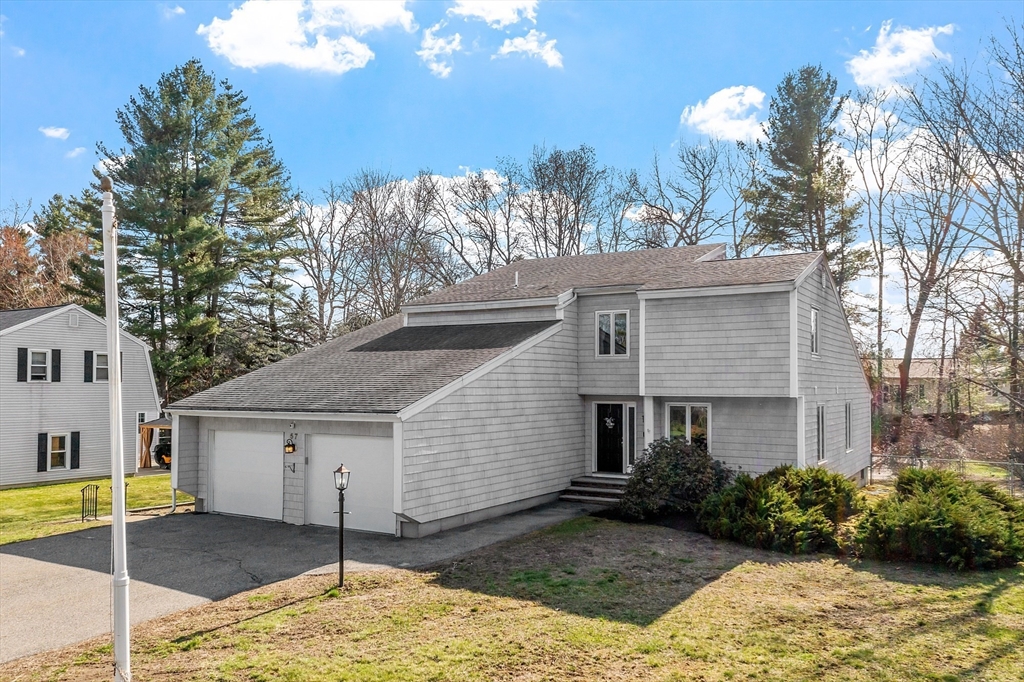
42 photo(s)
|
Methuen, MA 01844
|
Sold
List Price
$799,000
MLS #
73360386
- Single Family
Sale Price
$821,000
Sale Date
6/30/25
|
| Rooms |
13 |
Full Baths |
4 |
Style |
Contemporary |
Garage Spaces |
2 |
GLA |
3,475SF |
Basement |
Yes |
| Bedrooms |
4 |
Half Baths |
1 |
Type |
Detached |
Water Front |
No |
Lot Size |
20,099SF |
Fireplaces |
1 |
Nestled in the highly desirable Homestead Acres, this handsome contemporary home offers over 3,400sf
of bright, open living space. The impressive design boasts soaring vaulted ceilings and a flexible
floorplan, perfect for everyday living and entertaining. With 4.5 bathrooms, gleaming hardwood
floors, a fireplaced family room, central air and an option for a first-floor primary bedroom, this
home is ideal for multi-generational living or those seeking in-law potential in the finished
walk-out lower level. The updated kitchen features stylish tile backsplash, ample cabinetry, granite
counters and modern finishes. Relax or entertain in the sunroom, or step outside to enjoy the serene
backyard oasis with a sparkling inground pool. Whether you’re lounging by the pool or hosting
friends and family, this home provides the perfect setting for any occasion. Don't miss the chance
to make this one-of-a-kind property yours and experience the perfect blend of style, space, comfort
and location.
Listing Office: RE/MAX Partners, Listing Agent: Paul Annaloro
View Map

|
|
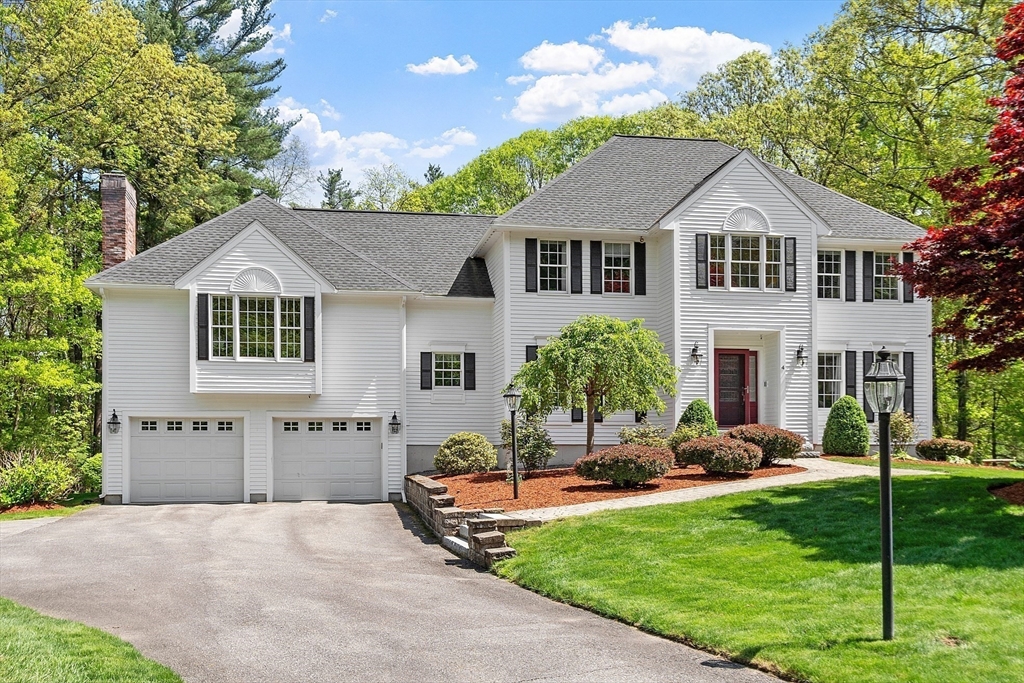
42 photo(s)

|
Methuen, MA 01844
|
Sold
List Price
$949,900
MLS #
73376032
- Single Family
Sale Price
$1,025,000
Sale Date
6/30/25
|
| Rooms |
10 |
Full Baths |
2 |
Style |
Colonial |
Garage Spaces |
2 |
GLA |
4,028SF |
Basement |
Yes |
| Bedrooms |
4 |
Half Baths |
1 |
Type |
Detached |
Water Front |
No |
Lot Size |
1.84A |
Fireplaces |
1 |
Nestled in a sought-after neighborhood, this turnkey Colonial in sought after neighborhood offers
the perfect blend of style, comfort, and functionality. The fabulous floor plan features an inviting
eat-in kitchen, a dedicated home office, and a stunning family room with a fireplace that flows
seamlessly into a sunroom with access to a spacious rear deck. Upstairs, you'll find four generously
sized bedrooms and two full baths, including a luxurious primary suite with a beautifully updated
bathroom. The lower level adds even more versatility with a finished playroom, ample storage, and
updated systems including newer heat, A/C, and hot water. Outside, the very private and
professionally landscaped lot includes a putting green and an expansive deck with a hot tub—ideal
for entertaining or quiet relaxation. This exceptional property includes newer roof and also a
whole house generator, ensuring year-round comfort and security. A rare opportunity in an
exceptional location—don’t miss it.
Listing Office: RE/MAX Partners, Listing Agent: The Carroll Group
View Map

|
|
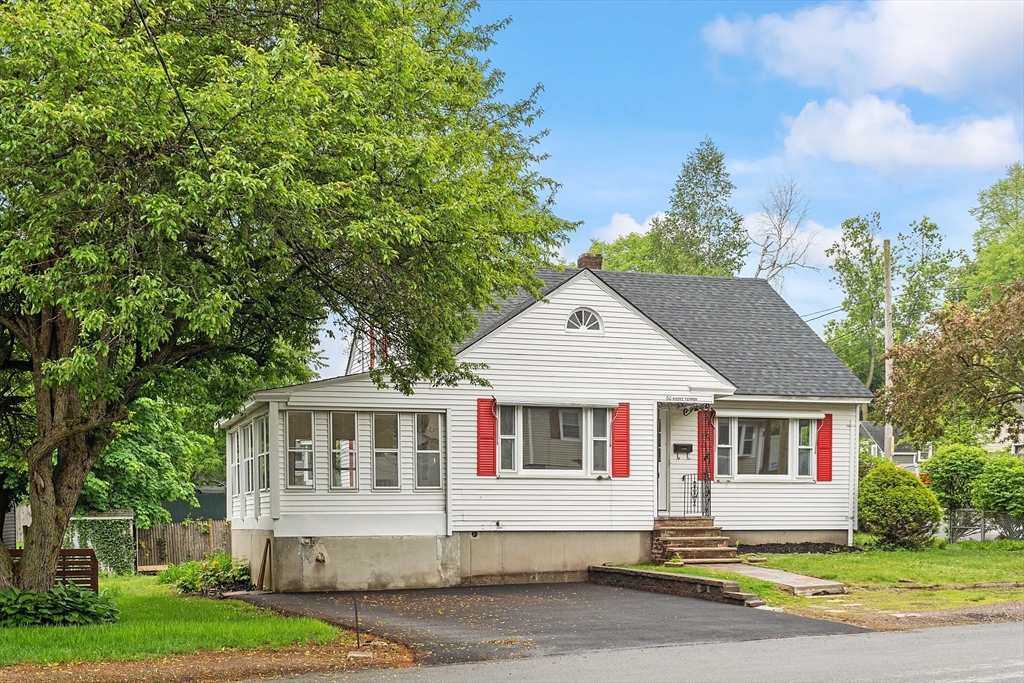
42 photo(s)
|
Lawrence, MA 01843
(South Lawrence)
|
Sold
List Price
$499,900
MLS #
73376452
- Single Family
Sale Price
$520,000
Sale Date
6/30/25
|
| Rooms |
6 |
Full Baths |
1 |
Style |
Cape |
Garage Spaces |
0 |
GLA |
1,075SF |
Basement |
Yes |
| Bedrooms |
3 |
Half Baths |
0 |
Type |
Detached |
Water Front |
No |
Lot Size |
4,800SF |
Fireplaces |
0 |
Don’t miss this inviting Cape-style home in the desirable Mount Vernon neighborhood. Inside, you’ll
find features like curved archways, built-ins, and hardwood flooring.The living room flows into a
cozy den, and the first-floor bedroom provides flexibility and convenience. The bright kitchen
includes a brand-new stove and fridge-and opens to a spacious, enclosed porch, perfect space to
relax, unwind and enjoy. Upstairs, you’ll find two additional bedrooms, each offering comfortable
and versatile space—ideal for use as a home office, creative space, etc. Plenty of closet space and
a full basement providing room for storage, laundry area, workshop and more. Located on a corner lot
in a convenient area close to highways, local shopping, dining, and a nearby park, this home is
perfect for commuters or anyone seeking a comfortable, well located property. A great opportunity
to own in the desirable Mount Vernon neighborhood. Easy to show!
Listing Office: RE/MAX Partners, Listing Agent: Deborah Carberry
View Map

|
|
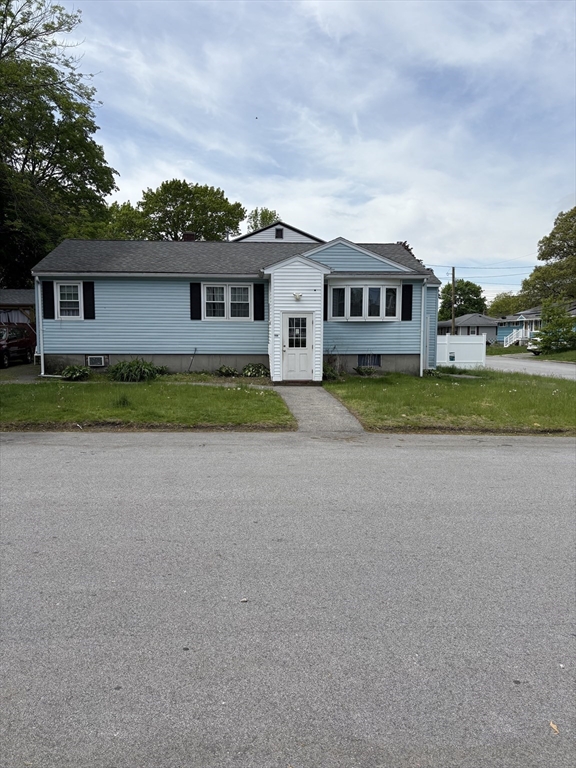
27 photo(s)
|
Lawrence, MA 01843-1157
(South Lawrence)
|
Sold
List Price
$439,900
MLS #
73375335
- Single Family
Sale Price
$490,000
Sale Date
6/26/25
|
| Rooms |
6 |
Full Baths |
1 |
Style |
Ranch |
Garage Spaces |
0 |
GLA |
1,008SF |
Basement |
Yes |
| Bedrooms |
3 |
Half Baths |
0 |
Type |
Detached |
Water Front |
No |
Lot Size |
5,000SF |
Fireplaces |
0 |
Come see this well-maintained ranch in South Lawrence. Exterior is vinyl sided and has vinyl
replacement windows. Large kitchen with separate eating area. Living room has bay window and
hardwood floors. Three bedrooms all with hardwood floors. Updated full bathroom. Basement has a
two partially finished rooms and lots of storage.Boiler and hot water heater were replaced in 2018.
Deleaded w/Certificate of Compliance. Plenty of off-street parking. Walk to Riverfront State Park
with playground, basketball, tennis, walking, and more. Nice home with lots to offer in this
convenient South Lawrence location.
Listing Office: RE/MAX Partners, Listing Agent: Christopher D. Sciacca
View Map

|
|
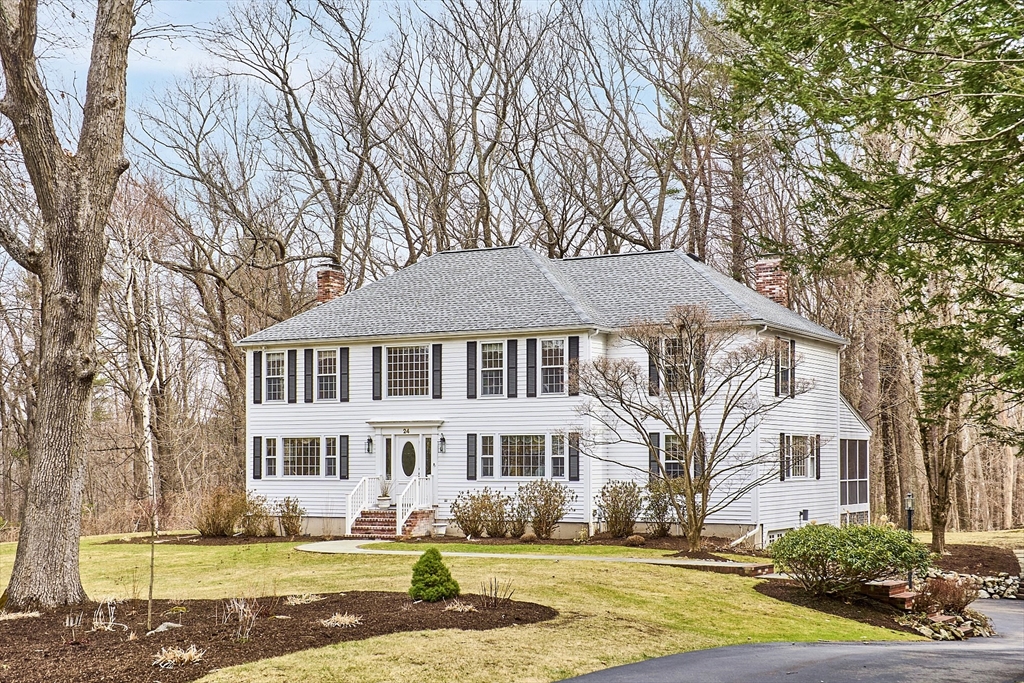
42 photo(s)

|
Andover, MA 01810
|
Sold
List Price
$1,249,900
MLS #
73351305
- Single Family
Sale Price
$1,310,000
Sale Date
6/20/25
|
| Rooms |
9 |
Full Baths |
2 |
Style |
Colonial |
Garage Spaces |
2 |
GLA |
3,500SF |
Basement |
Yes |
| Bedrooms |
4 |
Half Baths |
1 |
Type |
Detached |
Water Front |
No |
Lot Size |
1.03A |
Fireplaces |
3 |
Pristine 4 bedroom Colonial, owned by the same family, nestled on a quiet cul-de-sac in a highly
desirable nghbrhd. You’ll find a spacious 2 story foyer, gleaming hardwood floors throughout, an
updated eat-in kitchen, complete w/ SS appliances, center island, granite counters, & pantry closet,
The adjacent family rm w/ fireplace is ideal for both everyday living & entertaining. A formal
living & dining rm add elegance and versatility, while a half bath & laundry complete the main level
for added convenience. A screened porch and deck overlook serene conservation land w/ scenic walking
trails, providing a peaceful retreat right in your backyard. The finished LL offers add’l living
space, perfect for a playrm or family rm. Recent updates, including newer roof, heating system, &
hot water heater, ensure long-term comfort & efficiency. Located in the sought-after High Plain/Wood
Hill School district, this home combines modern amenities w/ a tranquil setting, making it a truly
special find!
Listing Office: RE/MAX Partners, Listing Agent: The Carroll Group
View Map

|
|
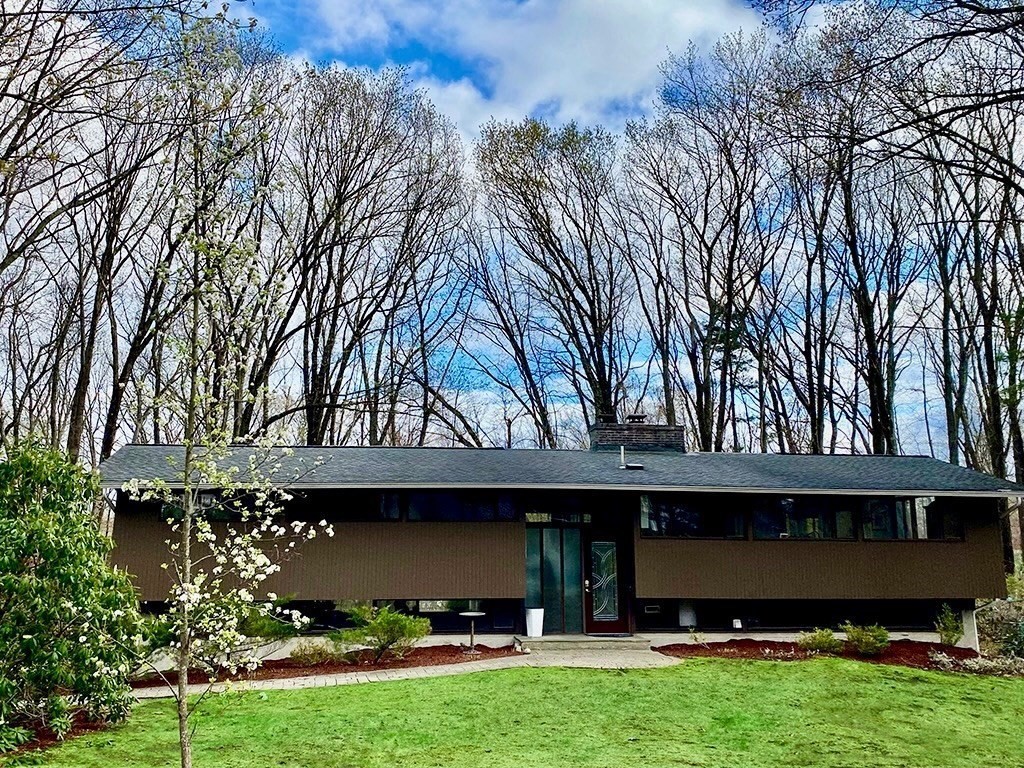
39 photo(s)

|
Andover, MA 01810
|
Sold
List Price
$998,000
MLS #
73365804
- Single Family
Sale Price
$1,000,000
Sale Date
6/20/25
|
| Rooms |
8 |
Full Baths |
3 |
Style |
Contemporary,
Split
Entry |
Garage Spaces |
2 |
GLA |
2,409SF |
Basement |
Yes |
| Bedrooms |
3 |
Half Baths |
0 |
Type |
Detached |
Water Front |
No |
Lot Size |
39,030SF |
Fireplaces |
2 |
Mid Century Modern meets today’s contemporary updates. A beautifully renovated home on a serene Cul
de sac. Minutes to 495 & 93. Clean lines, open spaces, wooded vaulted ceilings and oversized glass
windows blend seamlessly to the natural outdoor setting on this large private level lot. Warm wood
tones and streaming sunlight fills this open and versatile floor plan. Greeted at entrance by a
dramatic living room with stone fireplace, the great entertaining flow continues into connecting
dining area a beautifully appointed serene screen porch. Or step outside on the outdoor Timbertech
deck that spans the back of the home. Included on the Main floor are 3 bedrooms and 2 full baths.
Sleek updated kitchen with stainless steel appliances, Wolf range and granite counters, Add'l space
in the finished LL adds a family room, flex room, office, private bath and laundry making an easily
convertible and flexible space for your specific needs. Next Open house Sat/Sun 11-1
Listing Office: William Raveis R.E. & Home Services, Listing Agent: Lisa Simmons
View Map

|
|
Showing listings 1 - 30 of 97:
First Page
Previous Page
Next Page
Last Page
|