Home
Single Family
Condo
Multi-Family
Land
Commercial/Industrial
Mobile Home
Rental
All
Show Open Houses Only
Showing listings 61 - 90 of 175:
First Page
Previous Page
Next Page
Last Page
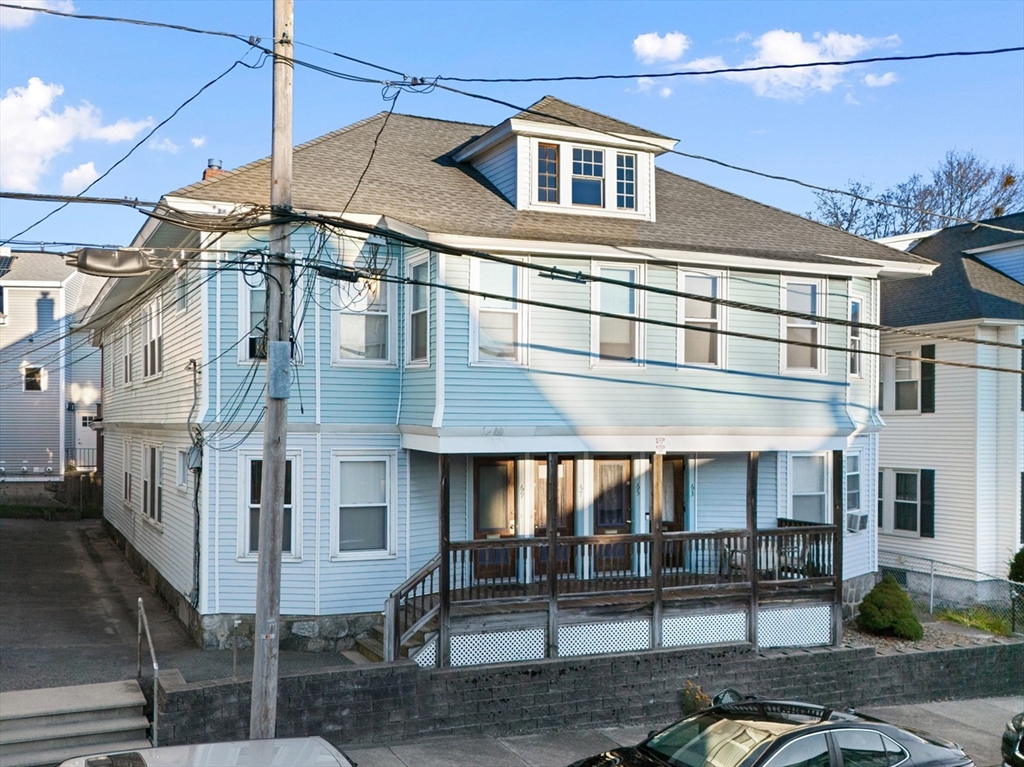
26 photo(s)

|
Lawrence, MA 01841-4042
|
Sold
List Price
$929,900
MLS #
73313022
- Multi-Family
Sale Price
$950,000
Sale Date
12/20/24
|
| # Units |
4 |
Rooms |
24 |
Type |
4 Family |
Garage Spaces |
0 |
GLA |
4,748SF |
| Heat Units |
0 |
Bedrooms |
11 |
Lead Paint |
Certified Treated |
Parking Spaces |
0 |
Lot Size |
3,900SF |
Turnkey condition describes this 4 unit deleaded investment property on quiet side street. This
property features newer roof, vinyl siding, boilers (4), hot water heaters (4) and vinyl windows.
The electric is separate. Full basement with locked storage/work room for owner with additional
storage space for tenants. Each unit includes an outside deck (4), washer/dryer hook-ups, as well as
kitchen and pantry, living room, dining room plus 2 bedrooms and full bath. Three units use living
room as a bedroom. Fabulous overall condition. All parking on street. No landscaping or plowing
needed. Excellent opportunity to own an extremely well maintained investment property owned for 30+
years by current owner.
Listing Office: RE/MAX Partners, Listing Agent: The Carroll Group
View Map

|
|
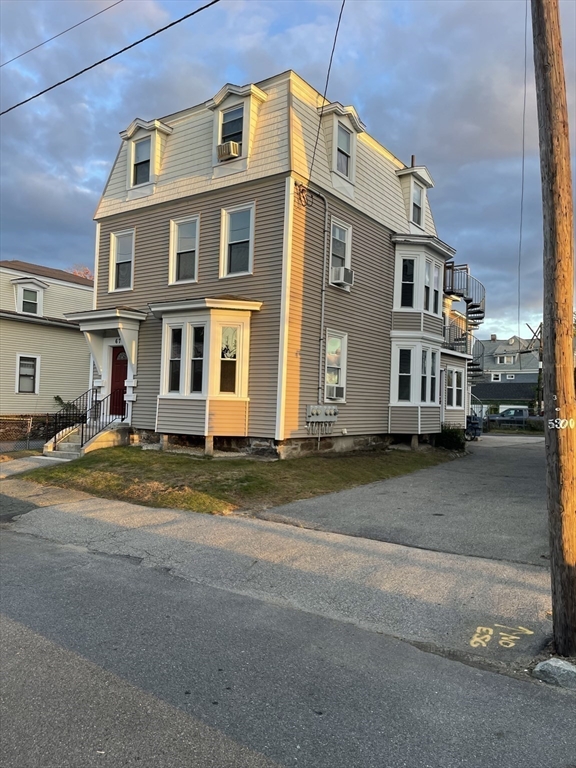
33 photo(s)
|
Lawrence, MA 01843-1522
(South Lawrence)
|
Sold
List Price
$849,900
MLS #
73302779
- Multi-Family
Sale Price
$935,000
Sale Date
11/26/24
|
| # Units |
4 |
Rooms |
15 |
Type |
4 Family |
Garage Spaces |
0 |
GLA |
3,478SF |
| Heat Units |
0 |
Bedrooms |
7 |
Lead Paint |
Yes |
Parking Spaces |
6 |
Lot Size |
6,000SF |
Absolutely beautiful and updated 4 family house. Vinyl siding, vinyl replacement windows,
fiberglass exterior doors,updated new front railings. Four (4) separate gas boilers and hot water
heaters. Updated exterior electric service and updated electric panels for each unit and a house
meter. Updated plumbing. Newer kitchens, and bathrooms. Two units have granite countertops.
Updated bathrooms. Refinished hardwoods. The basement has spray foam insulation on all the walls.
Two -1 bedroom apts. on first floor, One -3 bedroom apt on second floor and One - 2 bedroom apt. on
third floor. Two apartments are vacant so an owner occupant can move right in or investor can chose
their tenants. The two occupied units have stable, long-term tenants. No leases, tenants at will.
Off-street parking in the back of the building. Great property for an owner occupant or investor.
** Multiple Offers- Offer deadline: Monday, Oct 21 at 8 pm **
Listing Office: RE/MAX Partners, Listing Agent: Christopher D. Sciacca
View Map

|
|
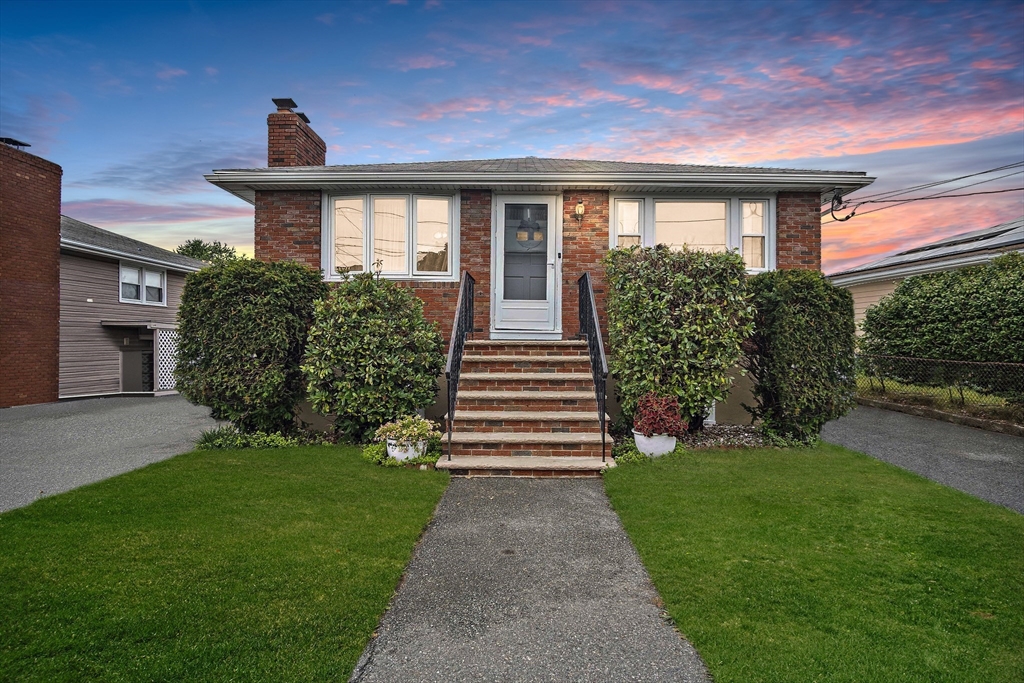
23 photo(s)
|
Revere, MA 02151
|
Sold
List Price
$849,995
MLS #
73274519
- Multi-Family
Sale Price
$870,000
Sale Date
9/25/24
|
| # Units |
2 |
Rooms |
10 |
Type |
2 Family |
Garage Spaces |
0 |
GLA |
2,512SF |
| Heat Units |
0 |
Bedrooms |
5 |
Lead Paint |
Unknown |
Parking Spaces |
4 |
Lot Size |
4,356SF |
Welcome to 52 Augustus Street in desirable West Revere! This spacious and well maintained 2-family
home with many updates and two driveways, is perfect for an Owner Occupied set up or for the savvy
Investor looking to collect great Rents and build Equity. Unit 1, the owner's unit features 3
bedrooms, an eat-in kitchen with stainless steel appliances, a spacious living room with a fireplace
and a newly updated bathroom. Laundry area, home gym/office or family room and additional storage
space is located on the lower level. The 2nd unit offers 2 bedrooms, eat-in kitchen, living room, a
full bathroom, private entrance and its own driveway. The fenced-in private yard with a patio area
and storage shed is perfect for relaxing or entertaining. Enjoy easy access to the beach, shopping,
restaurants, Route 1, Boston and Logan Airport!
Listing Office: Lyv Realty, Listing Agent: Angela Cromosini
View Map

|
|
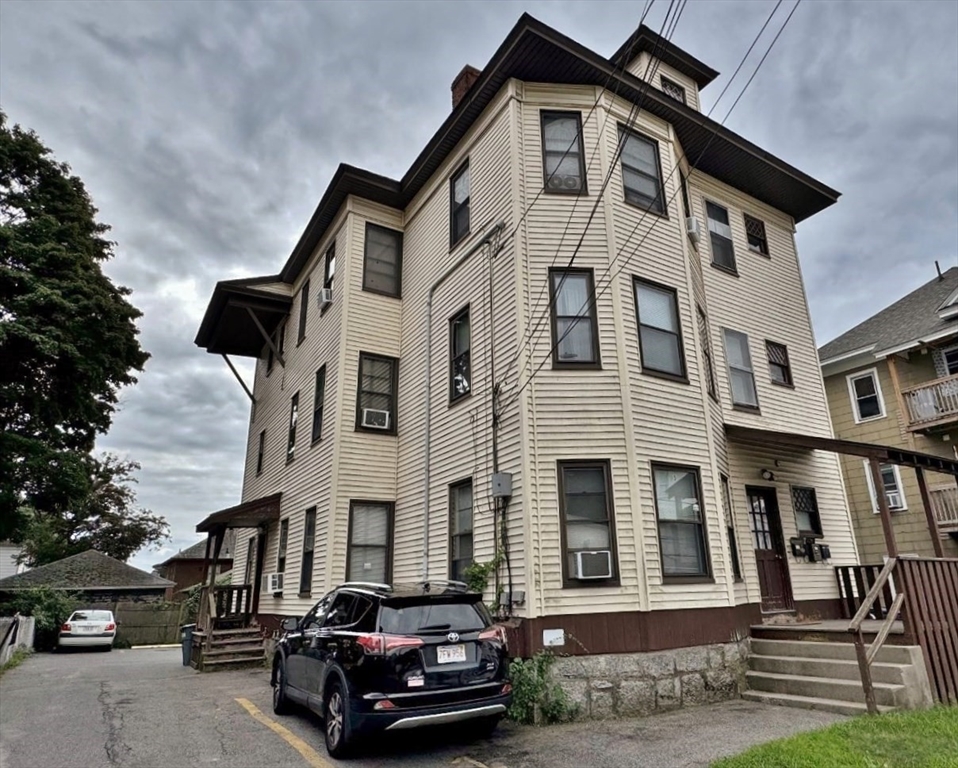
3 photo(s)
|
Lawrence, MA 01841
|
Sold
List Price
$700,000
MLS #
73275833
- Multi-Family
Sale Price
$822,000
Sale Date
9/24/24
|
| # Units |
3 |
Rooms |
15 |
Type |
3 Family |
Garage Spaces |
0 |
GLA |
3,840SF |
| Heat Units |
0 |
Bedrooms |
9 |
Lead Paint |
Certified Treated |
Parking Spaces |
5 |
Lot Size |
4,800SF |
Check out this solid 3-family home of 5-5-5 rooms, with 3 bedrooms and a bath in each unit, and
ample, off-street parking. Amenities include: updated pantries & baths; younger FHW by Oil boilers;
vinyl siding; D/G windows; walk-up attic (insulated); updated electric services; separate laundry
hook-ups for tenants; ceiling fans; and walk-out basement with dedicated storage spaces.
Listing Office: RE/MAX Partners, Listing Agent: Richard Coco
View Map

|
|
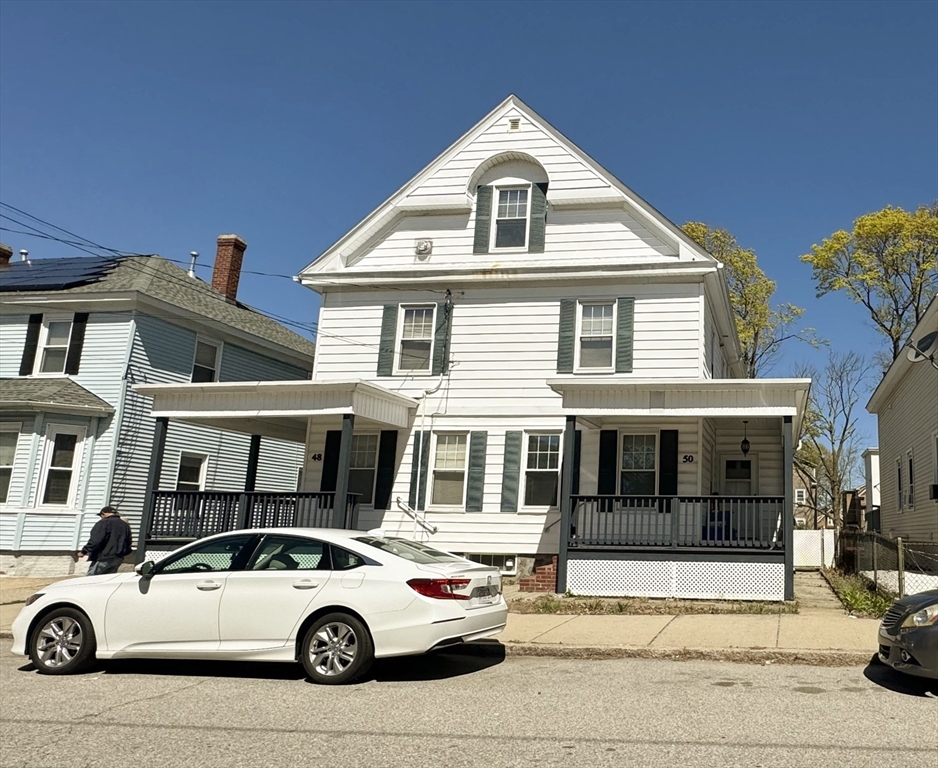
42 photo(s)
|
Lawrence, MA 01843
|
Sold
List Price
$725,000
MLS #
73275301
- Multi-Family
Sale Price
$775,000
Sale Date
9/20/24
|
| # Units |
2 |
Rooms |
15 |
Type |
2 Family |
Garage Spaces |
0 |
GLA |
3,555SF |
| Heat Units |
0 |
Bedrooms |
7 |
Lead Paint |
Unknown |
Parking Spaces |
0 |
Lot Size |
5,000SF |
Check out this solid, Duplex style 2-family with ample living space and an owner's in-law apt.. Each
side offers a large foyer, living room, dining room, eat-in kitchen, 3 bedrooms and a full bath,
with the owner's side having a 1/4 bath on the 1st floor and a 3-room in-law apt. on the 3rd floor.
Vinyl siding, D/G windows, and a fenced yard are some of the amenities. There are 2 front and 2 side
porches, plus the in-law apt has a nice deck on the back side with exterior stairs to the fenced
back yard. Right side of roof was done about 3 years ago and the left side about 15 years ago. Each
side has access to a full basement which offers lots of storage space and built-in shelving, plus
w/d hook-ups for the owner. This property is perfect for an owner-occupant and could great for an
investor too.
Listing Office: RE/MAX Partners, Listing Agent: Richard Coco
View Map

|
|
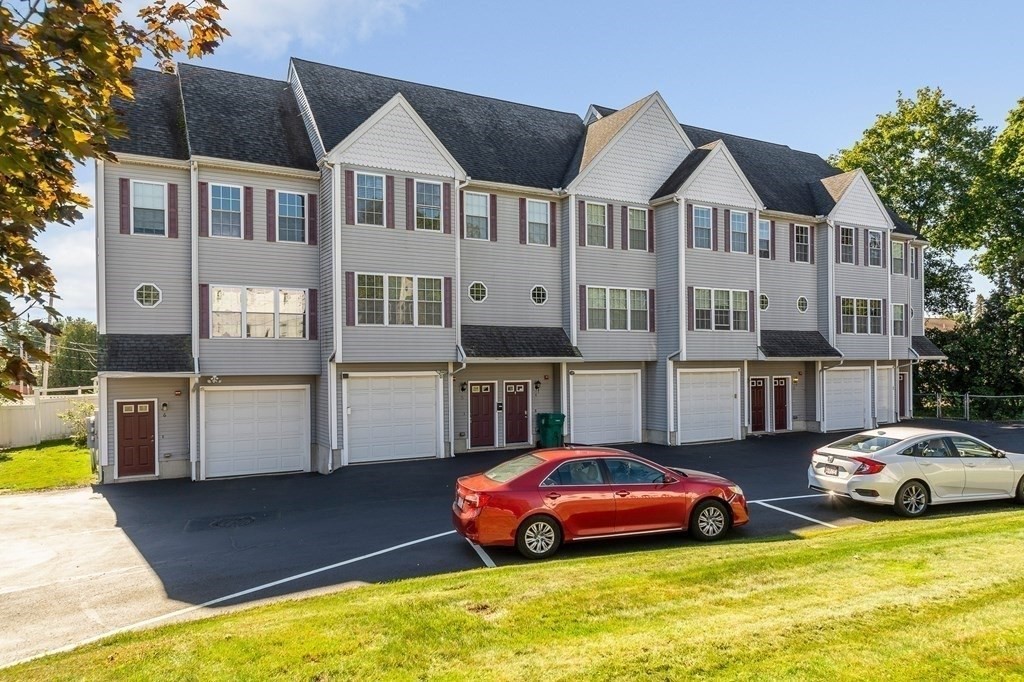
29 photo(s)
|
Lowell, MA 01850-1174
|
Rented
List Price
$2,500
MLS #
73387933
- Rental
Sale Price
$2,500
Sale Date
8/1/25
|
| Rooms |
5 |
Full Baths |
1 |
Style |
|
Garage Spaces |
1 |
GLA |
1,201SF |
Basement |
Yes |
| Bedrooms |
2 |
Half Baths |
1 |
Type |
Condominium |
Water Front |
No |
Lot Size |
|
Fireplaces |
0 |
Beautiful townhouse on Dracut line across from Hannaford's with just 6 units in complex. This rental
has 1 car garage and 1 deeded parking spot. Lower level has tiled laundry, utility room, a spacious
closet and access to garage. The kitchen, dining room, living room and half bath are on the main
level with sliders to the outside deck. The kitchen has recessed lights. Unit has central air and
the second floor features 2 bedrooms and a full bath. The main bedroom has a spacious loft for home
office or den. Owner prefers long term rental.
Listing Office: RE/MAX Partners, Listing Agent: The Carroll Group
View Map

|
|
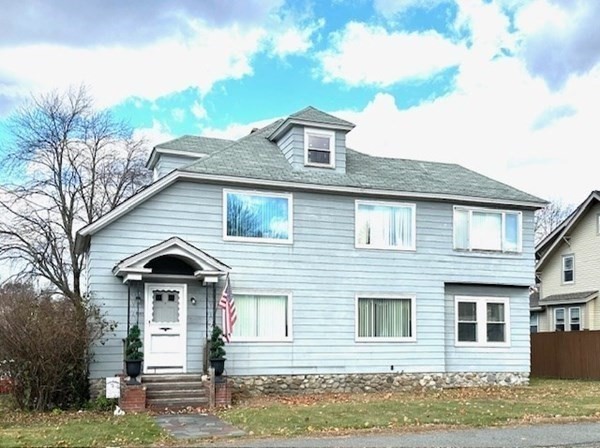
6 photo(s)
|
North Andover, MA 01845-5063
(College)
|
Rented
List Price
$2,600
MLS #
73362814
- Rental
Sale Price
$2,600
Sale Date
6/16/25
|
| Rooms |
6 |
Full Baths |
1 |
Style |
|
Garage Spaces |
0 |
GLA |
1,100SF |
Basement |
Yes |
| Bedrooms |
3 |
Half Baths |
0 |
Type |
Apartment |
Water Front |
No |
Lot Size |
|
Fireplaces |
0 |
This spacious apartment is located in a two family home that sits on the corner of a small dead-end
street. The large flat lot with mature shade trees is perfect for relaxation, recreation and hosting
barbecues. This freshly painted unit has a flexible floorplan with 3 bedrooms, 1 updated bath and a
large eat-in kitchen with granite counters. Laundry hookups and extra storage are located in the
basement. This property offers off-street parking and is located in a convenient spot near Merrimack
College, shopping, dining and commuting. Sorry, no pets and no smoking. Credit check required at
tenant's cost of $37.50/adult occupant. No outside reports accepted. There will be no private
showings. Landlord is requiring a minimum credit score of 700. Group showing on Thursday April 24
from 5-6:15 pm.
Listing Office: RE/MAX Partners, Listing Agent: The Carroll Group
View Map

|
|
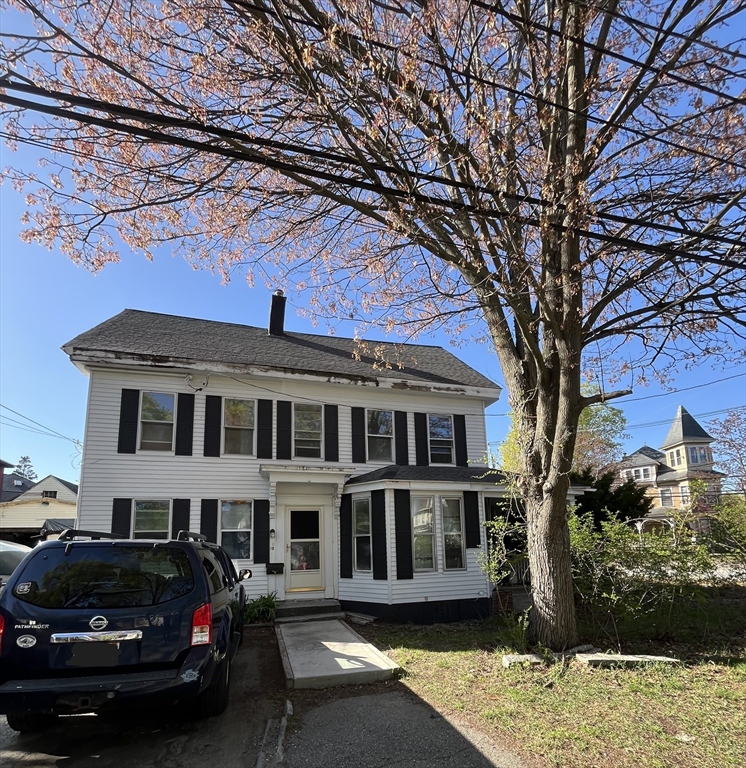
12 photo(s)
|
Chelmsford, MA 01863
(North Chelmsford)
|
Rented
List Price
$2,600
MLS #
73368063
- Rental
Sale Price
$2,600
Sale Date
6/15/25
|
| Rooms |
6 |
Full Baths |
1 |
Style |
|
Garage Spaces |
0 |
GLA |
1,089SF |
Basement |
Yes |
| Bedrooms |
3 |
Half Baths |
0 |
Type |
Apartment |
Water Front |
No |
Lot Size |
|
Fireplaces |
0 |
Spacious 3 Bedroom Apartment For Rent in Prime Location! Located close to Vinal Square, with easy
access to Route 3 & Shopping. Heat included with this Top Two-Floor newly renovated unit. First
level Features Kitchen, Living room, Spacious Full Bath with Washer/Dryer hookups and 2 Bedrooms,
walk up stairs to 3rd Floor Main Bedroom with Additional Living Space- perfect for home office.
Features 1 off-street parking space, additional parking on street. Renter’s Insurance Required,
Pets Allowed w/ restrictions Listing agent is related to the owner/landlord
Listing Office: RE/MAX Partners, Listing Agent: Alexandra Troy
View Map

|
|
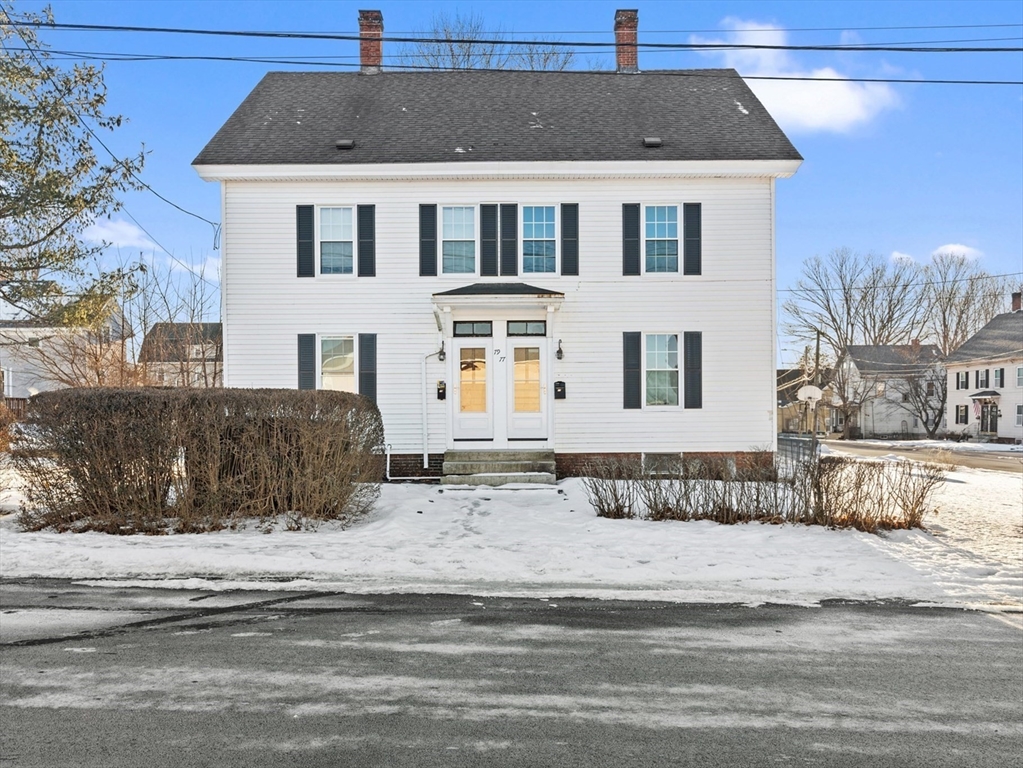
37 photo(s)
|
North Andover, MA 01845
|
Rented
List Price
$3,000
MLS #
73333073
- Rental
Sale Price
$3,000
Sale Date
3/29/25
|
| Rooms |
9 |
Full Baths |
1 |
Style |
|
Garage Spaces |
0 |
GLA |
1,668SF |
Basement |
Yes |
| Bedrooms |
4 |
Half Baths |
1 |
Type |
Attached (Townhouse/Rowhouse/Dup |
Water Front |
No |
Lot Size |
|
Fireplaces |
0 |
Charming 4-Bedroom Rental with Office in North Andover! This beautifully updated 4-bedroom residence
includes a dedicated office space, perfect for remote work or study. The modern kitchen features
sleek finishes and ample storage, making meal prep enjoyable and convenient. You’ll appreciate the
year-round comfort provided by the new heating and air conditioning systems, along with the
refinished hardwood floors that add warmth and character throughout the home. With in-unit laundry,
you can say goodbye to laundromats, and the updated electric, hot water heater, and windows ensure
energy efficiency and peace of mind. The property also boasts a lovely side yard, ideal for relaxing
or entertaining, and offers two off-street parking spaces for your convenience. Situated just
minutes from downtown North Andover and local schools, this rental provides both comfort and
accessibility. Don’t miss the opportunity to make this charming house your new home—schedule a
viewing today!
Listing Office: RE/MAX Partners, Listing Agent: The Carroll Group
View Map

|
|
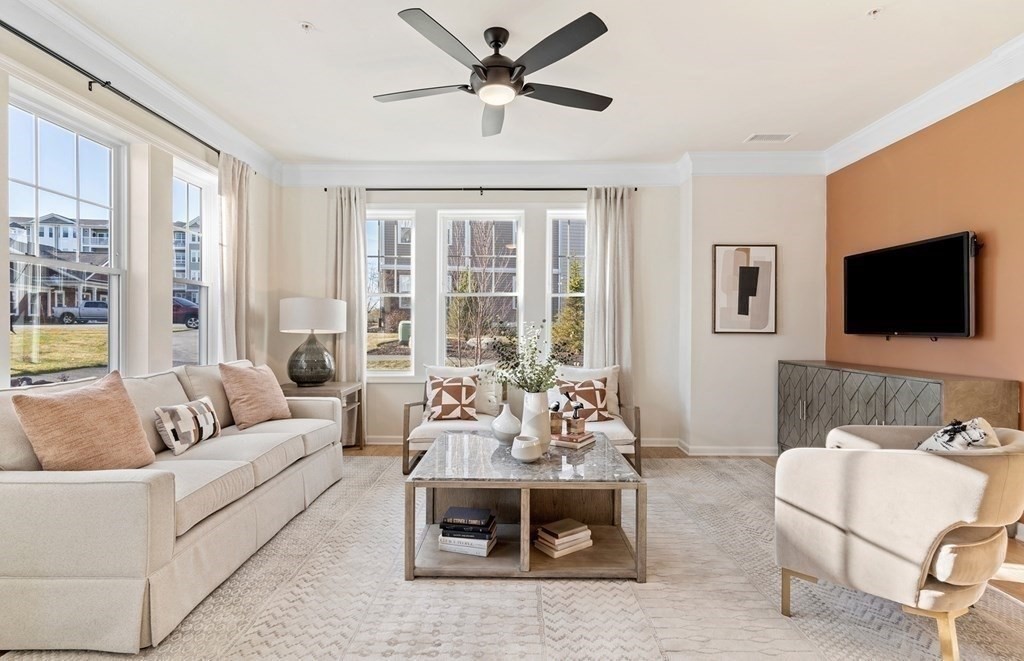
16 photo(s)
|
Andover, MA 01810
|
Rented
List Price
$3,500
MLS #
73297734
- Rental
Sale Price
$3,500
Sale Date
3/25/25
|
| Rooms |
5 |
Full Baths |
2 |
Style |
|
Garage Spaces |
1 |
GLA |
1,469SF |
Basement |
Yes |
| Bedrooms |
2 |
Half Baths |
0 |
Type |
Condominium |
Water Front |
No |
Lot Size |
|
Fireplaces |
0 |
62+ Community- Andover RENTAL -Wonderful rental opportunity! 2 bedroom 2 full bath condo unit at
Riverside Woods Condominium located on the first floor in desirable building and backs up to
conservation trails. Inside you'll find a sun filled, open concept floor plan that is fabulous when
entertaining. The oversize kitchen with granite counters and upscale appliances flows into the
formal dining room, and the spacious living room with lots of natural lighting throughout. The
primary suite and guest bedroom are nicely sized and offer ample closet space. Additional features
include 1 car garage parking and 1 deeded off street parking. Community ammenities includes club
house with fitness center, multipurpose room, outside grilling stations, outside gathering area, and
walking trails! Fabulous rental opportunity in Andover for 62 + Community! Available
Immediately!
Listing Office: RE/MAX Partners, Listing Agent: The Carroll Group
View Map

|
|
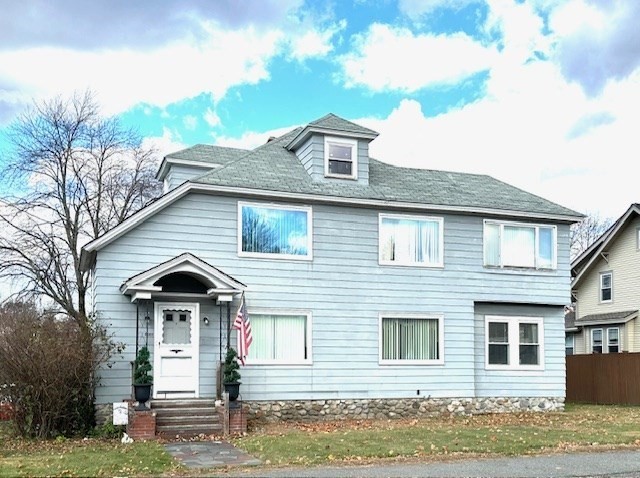
14 photo(s)
|
North Andover, MA 01845
(College)
|
Rented
List Price
$2,300
MLS #
73340014
- Rental
Sale Price
$2,300
Sale Date
3/15/25
|
| Rooms |
5 |
Full Baths |
1 |
Style |
|
Garage Spaces |
0 |
GLA |
900SF |
Basement |
Yes |
| Bedrooms |
3 |
Half Baths |
0 |
Type |
Apartment |
Water Front |
No |
Lot Size |
|
Fireplaces |
0 |
This bright, spacious, freshly painted 2nd floor apartment is located in a two family home that sits
on the corner of a small dead-end street. The large flat lot with mature shade trees is perfect for
relaxation, recreation and hosting barbecues. This unit has 3 bedrooms, 1 bath, a large eat-in
kitchen with granite counters and breakfast bar and a sunny living room with picture window. Split
floorplan with the primary bedroom at the opposite end of the apartment from the other two bedrooms.
The primary bedroom is oversized and has multiple picture windows. There is hardwood flooring
throughout except for the kitchen and bath. Laundry hookups are in the basement, along with extra
storage. This property offers plenty of off-street parking and is located in a convenient spot near
Merrimack College, shopping, dining and commuting. Sorry, no pets and no smoking. Cost of credit
check at $37.50 is tenant's responsibility. Sorry, no pets!
Listing Office: RE/MAX Partners, Listing Agent: The Carroll Group
View Map

|
|
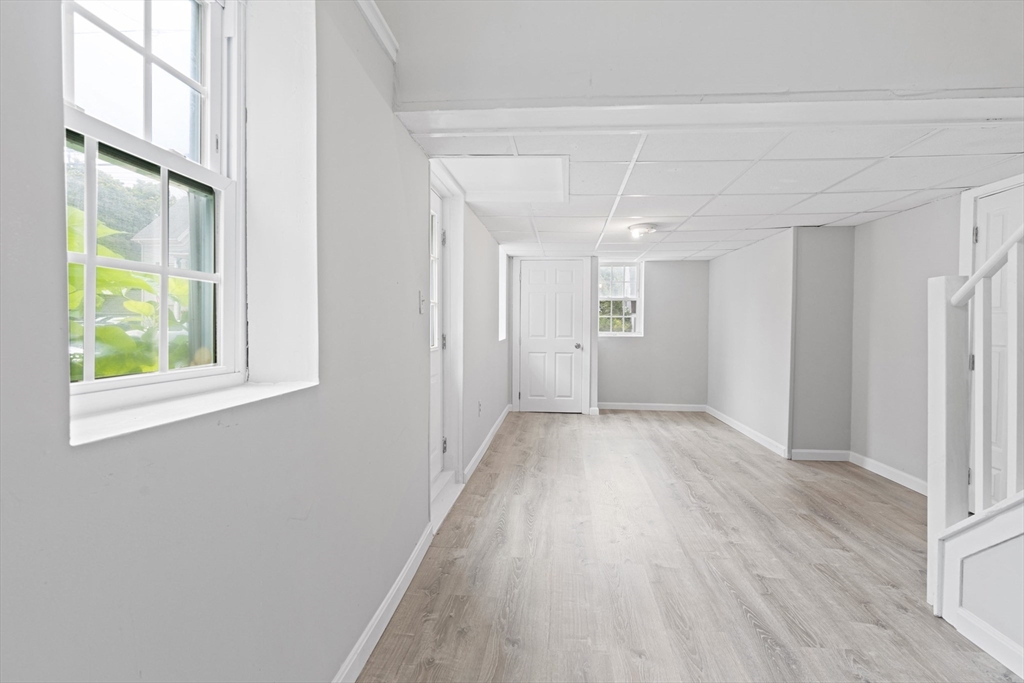
34 photo(s)
|
Andover, MA 01810
|
Rented
List Price
$3,000
MLS #
73294758
- Rental
Sale Price
$2,900
Sale Date
2/24/25
|
| Rooms |
5 |
Full Baths |
1 |
Style |
|
Garage Spaces |
0 |
GLA |
1,424SF |
Basement |
Yes |
| Bedrooms |
2 |
Half Baths |
0 |
Type |
Attached (Townhouse/Rowhouse/Dup |
Water Front |
No |
Lot Size |
|
Fireplaces |
0 |
Desirable 2 bedroom RENTAL located in DOWNTOWN Andover - fully renovated! Close to shops, schools,
library, restaurants and commuter rail. Large bedrooms, full basement with washer/dryer hookups Gas
heat and hot water. Easy living in an incredibly convenient location!
Listing Office: RE/MAX Partners, Listing Agent: The Carroll Group
View Map

|
|
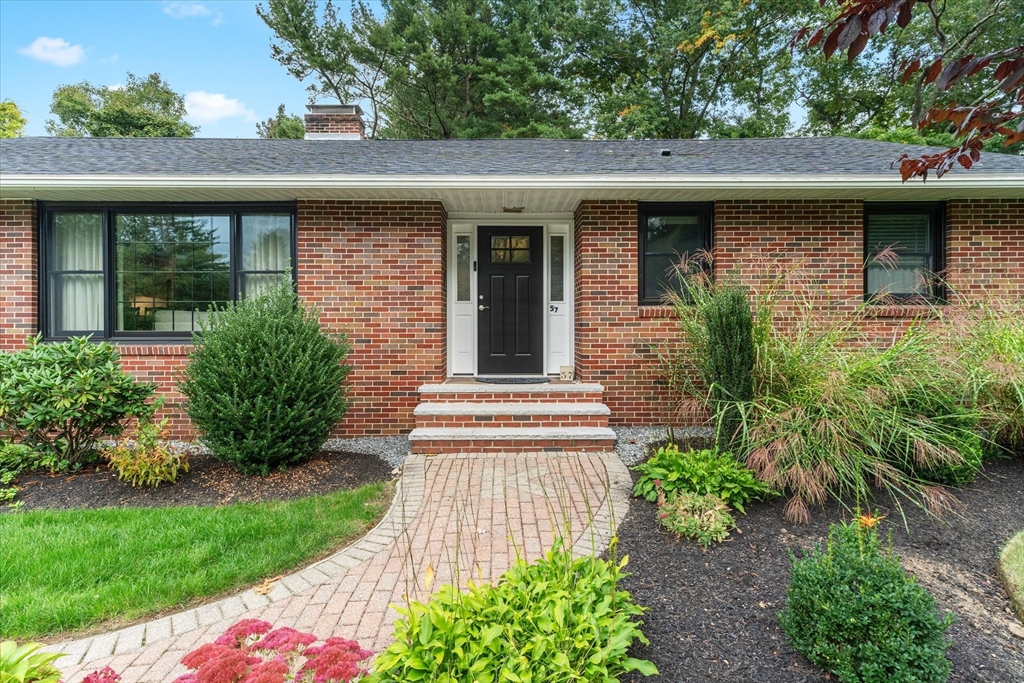
42 photo(s)
|
Andover, MA 01810
|
Rented
List Price
$10,000
MLS #
73310148
- Rental
Sale Price
$9,000
Sale Date
2/1/25
|
| Rooms |
10 |
Full Baths |
3 |
Style |
|
Garage Spaces |
2 |
GLA |
3,705SF |
Basement |
Yes |
| Bedrooms |
3 |
Half Baths |
1 |
Type |
Single Family Residence |
Water Front |
No |
Lot Size |
|
Fireplaces |
1 |
This beautiful, fully furnished, home for rent is nestled on the end of a quiet cul-de-sac in
prestigious Andover. Located in the newly opened West Elementary School district, you have access to
some of the best public and private schools. This home offers one level living with three spacious
bedrooms and three full baths. The primary bedroom with ensuite connects to a home office/ living
space with it's own entrance to a garden patio. The open concept living room/dining room is perfect
for entertaining as it leads to a gorgeous kitchen with all the amenities and it's own additional
seating area. Or you may enjoy dining alfresco on the large private patio & beautifully landscaped
grounds that abut the historic Wood Estate. End your quiet evenings gathered around the fire pit.
The finished lower level offers a quiet workspace with a second home office, and is an oasis for
relaxation & entertainment with it's large seating area, flat screen tv, home gym, game room & wine
cellar.
Listing Office: RE/MAX Partners, Listing Agent: Alexandra Troy
View Map

|
|
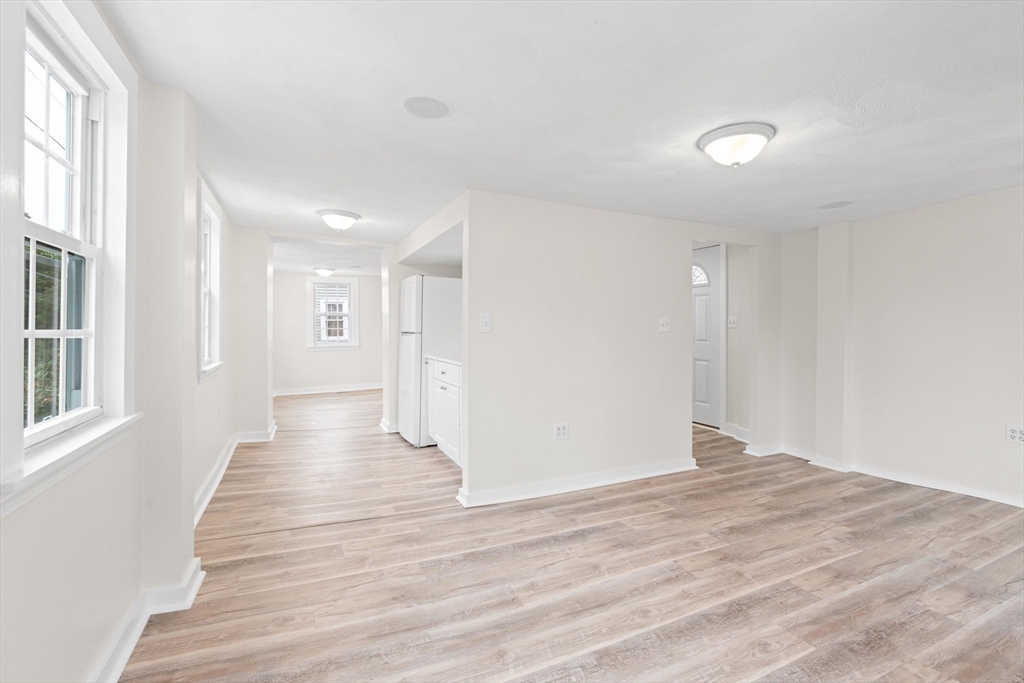
24 photo(s)
|
Andover, MA 01810
|
Rented
List Price
$2,800
MLS #
73294755
- Rental
Sale Price
$2,800
Sale Date
1/10/25
|
| Rooms |
5 |
Full Baths |
1 |
Style |
|
Garage Spaces |
0 |
GLA |
1,425SF |
Basement |
Yes |
| Bedrooms |
2 |
Half Baths |
0 |
Type |
Attached (Townhouse/Rowhouse/Dup |
Water Front |
No |
Lot Size |
|
Fireplaces |
0 |
Desirable 2 bedroom RENTAL located in DOWNTOWN Andover - fully renovated! Close to shops, schools,
library, restaurants and commuter rail. Large bedrooms, full basement with washer/dryer hookups Gas
heat and hot water. Easy living in an incredibly convenient location!
Listing Office: RE/MAX Partners, Listing Agent: The Carroll Group
View Map

|
|
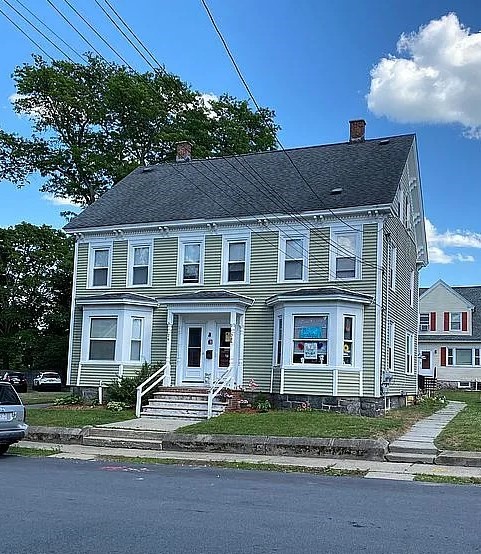
5 photo(s)
|
North Andover, MA 01845
|
Rented
List Price
$1,500
MLS #
73319706
- Rental
Sale Price
$1,500
Sale Date
12/31/24
|
| Rooms |
3 |
Full Baths |
1 |
Style |
|
Garage Spaces |
0 |
GLA |
528SF |
Basement |
Yes |
| Bedrooms |
1 |
Half Baths |
0 |
Type |
Apartment |
Water Front |
No |
Lot Size |
|
Fireplaces |
0 |
North Andover RENTAL - prime location! Close to downtown shops, banks and restaurants. This one
bedroom apartment is located on the second floor. Available immediatlety. Pet restriction is 15 lb
limit. First, last and security deposit due upon signing a lease. Tenant responsible for fee on
credit report ($37.50) that they complete and pay online.
Listing Office: RE/MAX Partners, Listing Agent: The Carroll Group
View Map

|
|
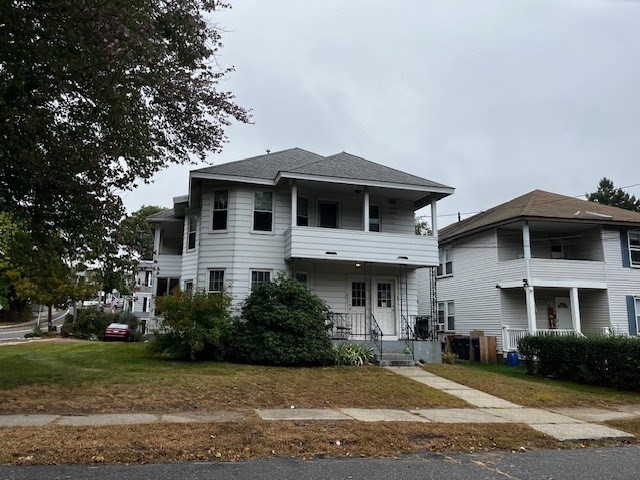
10 photo(s)
|
Leominster, MA 01453
|
Rented
List Price
$1,850
MLS #
73294736
- Rental
Sale Price
$1,800
Sale Date
11/1/24
|
| Rooms |
4 |
Full Baths |
1 |
Style |
|
Garage Spaces |
0 |
GLA |
730SF |
Basement |
Yes |
| Bedrooms |
2 |
Half Baths |
0 |
Type |
Apartment |
Water Front |
No |
Lot Size |
|
Fireplaces |
0 |
Nice two bedroom apartment, availlable November 1. Second floor unit with private porch and parking
for two cars. First and security required. Pets subject to landlord approval.
Listing Office: , Listing Agent: Leslie Storrs Tondreau
View Map

|
|
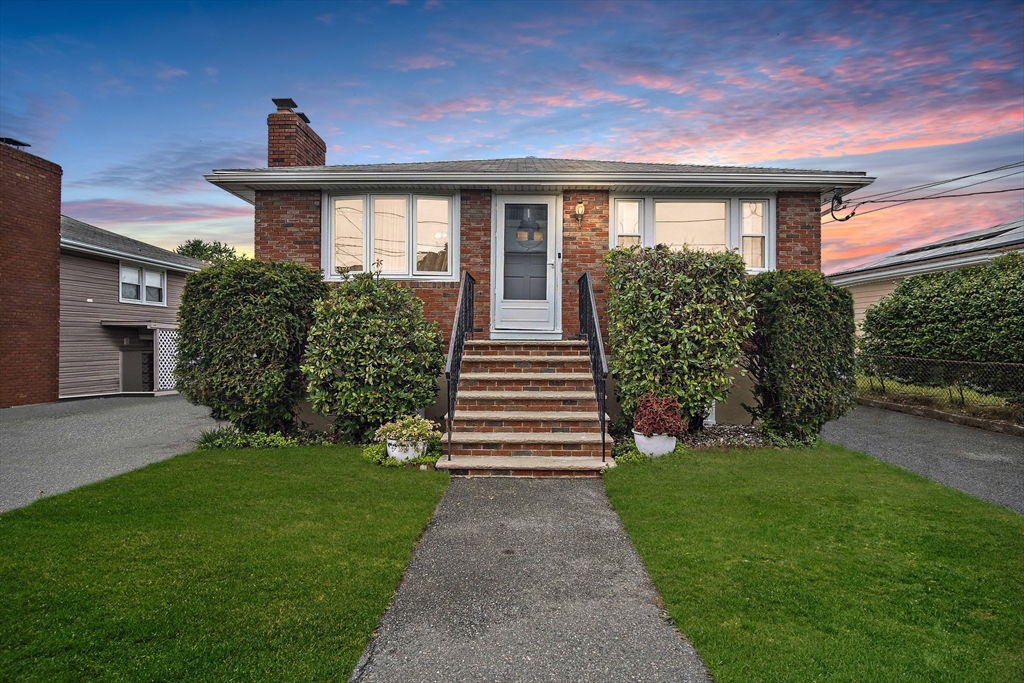
12 photo(s)
|
Revere, MA 02151
|
Rented
List Price
$3,500
MLS #
73295410
- Rental
Sale Price
$3,500
Sale Date
11/1/24
|
| Rooms |
6 |
Full Baths |
1 |
Style |
|
Garage Spaces |
0 |
GLA |
1,500SF |
Basement |
Yes |
| Bedrooms |
3 |
Half Baths |
1 |
Type |
Single Family Residence |
Water Front |
No |
Lot Size |
|
Fireplaces |
1 |
Available now, well maintained raised ranch in West Revere features 3 beds & 1.5 baths. Bright and
updated kitchen with plenty of cabinets and separate dining area. Beautifully updated full bath.
Bonus lower level space could be used as family room/playroom or office. Washer/ dryer in unit.
Great fenced yard, with patio area & parking. Centrally located to transportation, shopping,
schools, restaurants & easy access to Route 1. This is a two-family home.
Listing Office: RE/MAX Partners, Listing Agent: Krystal Solimine
View Map

|
|
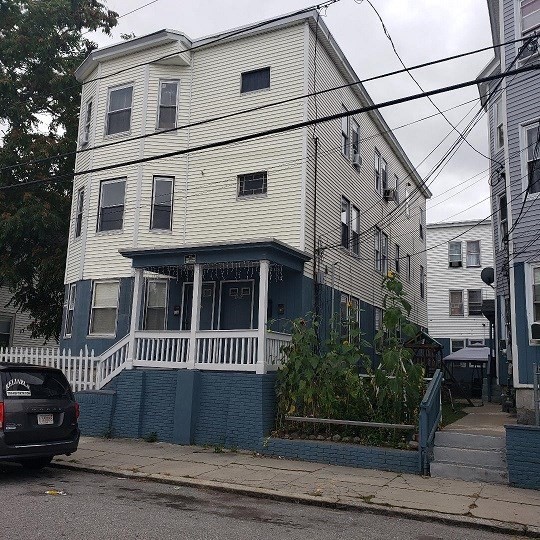
11 photo(s)
|
Lawrence, MA 01841
|
Rented
List Price
$1,900
MLS #
73295506
- Rental
Sale Price
$1,900
Sale Date
10/30/24
|
| Rooms |
6 |
Full Baths |
1 |
Style |
|
Garage Spaces |
0 |
GLA |
1,365SF |
Basement |
Yes |
| Bedrooms |
4 |
Half Baths |
0 |
Type |
Apartment |
Water Front |
No |
Lot Size |
|
Fireplaces |
0 |
Six room 2nd floor apartment in Prospect Hill area. Four bedrooms. Hardwood floors throughout.
Available now. No pets. No smoking.
Listing Office: RE/MAX Partners, Listing Agent: Pamela Lebowitz
View Map

|
|
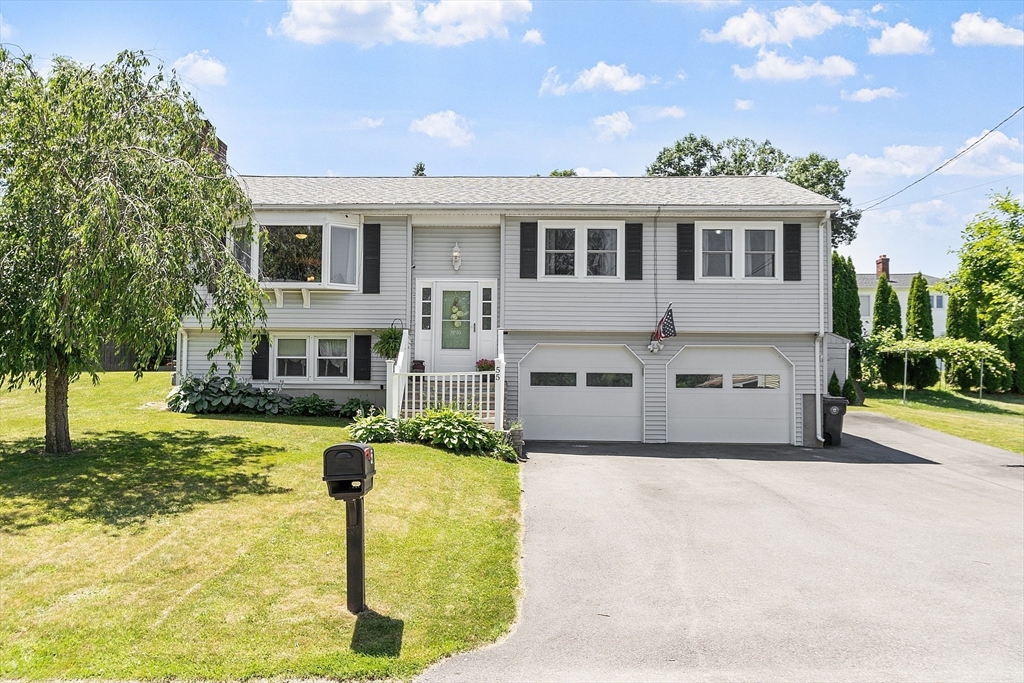
39 photo(s)
|
Methuen, MA 01844
|
Sold
List Price
$599,900
MLS #
73396336
- Single Family
Sale Price
$640,000
Sale Date
9/12/25
|
| Rooms |
8 |
Full Baths |
2 |
Style |
Split
Entry |
Garage Spaces |
2 |
GLA |
1,846SF |
Basement |
Yes |
| Bedrooms |
3 |
Half Baths |
0 |
Type |
Detached |
Water Front |
No |
Lot Size |
7,649SF |
Fireplaces |
1 |
Location, Location, Location! Pride of ownership shines in this beautifully updated 8 room, 3
bedroom, 2 bath split level home. The fully applianced kitchen features granite countertops and
stainless steel appliances, and opens seamlessly to a spacious dining room - perfect for
entertaining. The dining room area flows into a large fireplaced family room with picture window
that fills the space with natural light. Enjoy year round relaxation in the charming 3 season
sunroom, or step outside to your private deck and beautifully landscaped yard. The main bedroom
features a Jack-and-Jill style full bath, while the finished lower level offers a generous playroom,
a second full bath, and a private laundry area- ideal for multi-functional living. Additional
highlights include central air, a 2 car garage, owned solar panels for utility savings and a prime
location that offers both convenience and comfort. A truly move-in-ready gem - don't miss this
opportunity!
Listing Office: RE/MAX Partners, Listing Agent: Paul Annaloro
View Map

|
|
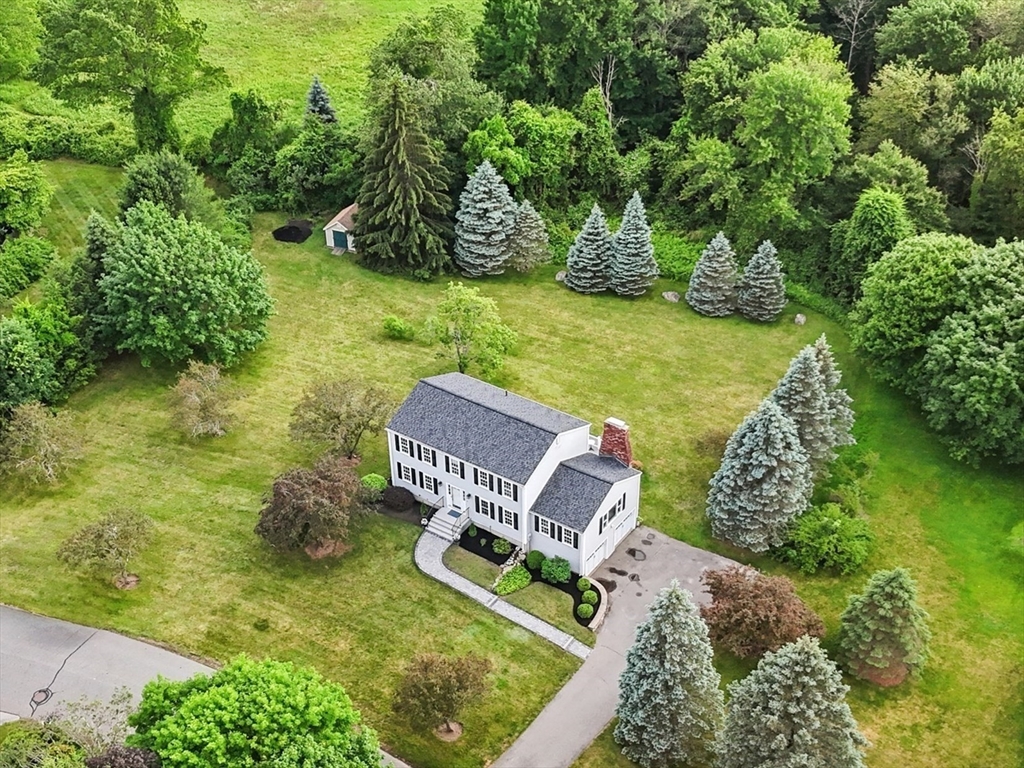
35 photo(s)

|
Andover, MA 01810
|
Sold
List Price
$949,900
MLS #
73394036
- Single Family
Sale Price
$1,075,000
Sale Date
8/27/25
|
| Rooms |
8 |
Full Baths |
2 |
Style |
Colonial |
Garage Spaces |
2 |
GLA |
2,312SF |
Basement |
Yes |
| Bedrooms |
4 |
Half Baths |
1 |
Type |
Detached |
Water Front |
No |
Lot Size |
1.13A |
Fireplaces |
1 |
Turnkey Perfection in Prime Andover Location! Set on one of the finest lots in Andover, this
beautifully maintained home offers a rare combination of updates, privacy, and a parklike backyard
retreat. The updated kitchen features quartz countertops, stainless steel appliances, hardwood
floors and a breakfast bar—perfect for casual dining and entertaining. Enjoy the warmth of a
fireplaced family room, a sunlit formal dining room, and a versatile living room or office—ideal for
today’s work-from-home lifestyle. A half bath and laundry complete the main level. Upstairs you'll
find four spacious bedrooms and two full baths, offering comfort and flexibility for the whole
household. Freshly painted throughout, the home also boasts central A/C, newer siding, roof,
windows, heating and hot water systems, plus a brand-new front walk and 2 tier deck. Nestled on a
cul de sac in sought-after High Plain/Wood Hill School district, this is a fabulous turnkey
opportunity not to be missed. Abuts AVIS.
Listing Office: RE/MAX Partners, Listing Agent: The Carroll Group
View Map

|
|
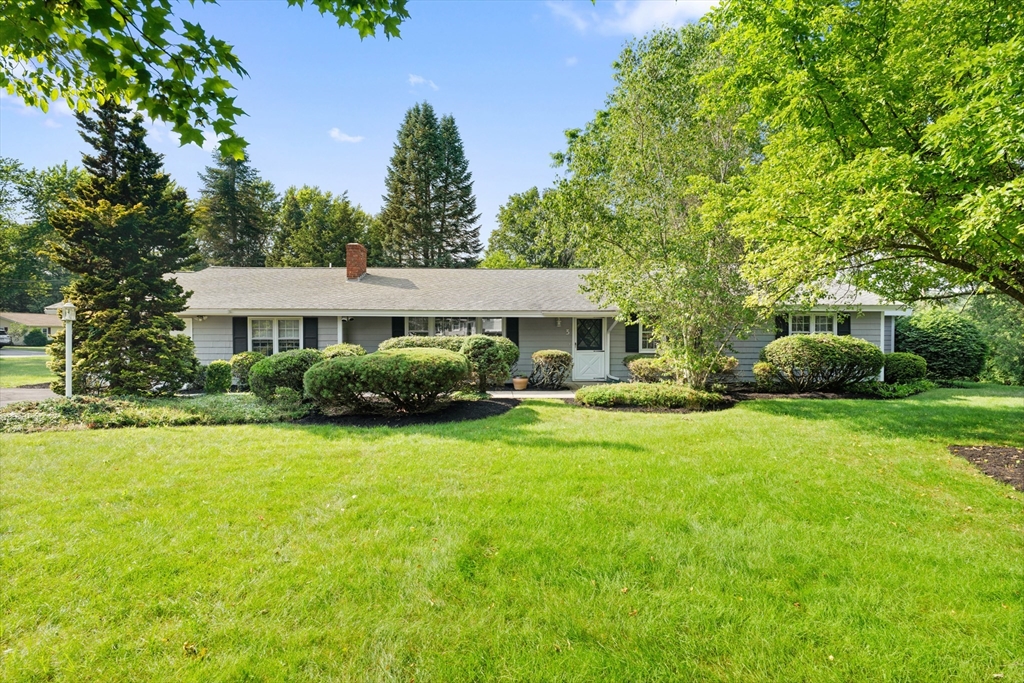
33 photo(s)

|
Andover, MA 01810
|
Sold
List Price
$859,900
MLS #
73396610
- Single Family
Sale Price
$958,000
Sale Date
8/25/25
|
| Rooms |
8 |
Full Baths |
2 |
Style |
Ranch |
Garage Spaces |
1 |
GLA |
2,308SF |
Basement |
Yes |
| Bedrooms |
4 |
Half Baths |
1 |
Type |
Detached |
Water Front |
No |
Lot Size |
31,407SF |
Fireplaces |
1 |
Located in a sought-after neighborhood within the Sanborn Elementary School district and just
moments from Indian Ridge Country Club, this well-maintained 4-bedroom, 2.5-bath home offers easy
one-level living on a private corner lot. Thoughtfully updated with newer hardwood flooring, this
home features a spacious living room with fireplace, a separate family room with access to the deck,
and a versatile layout ideal for both downsizers and families. The bedroom wing includes a primary
ensuite with direct access to the rear deck—perfect for enjoying quiet mornings or evening
relaxation. The ensuite bath is spacious and includes a jacuzzi tub and separate shower. The 1-car
plus garage, excellent condition inside and out, and unbeatable convenience to downtown Andover, the
commuter rail, major highways, and top-rated schools complete the package and makes this a wise
choice!
Listing Office: RE/MAX Partners, Listing Agent: The Carroll Group
View Map

|
|
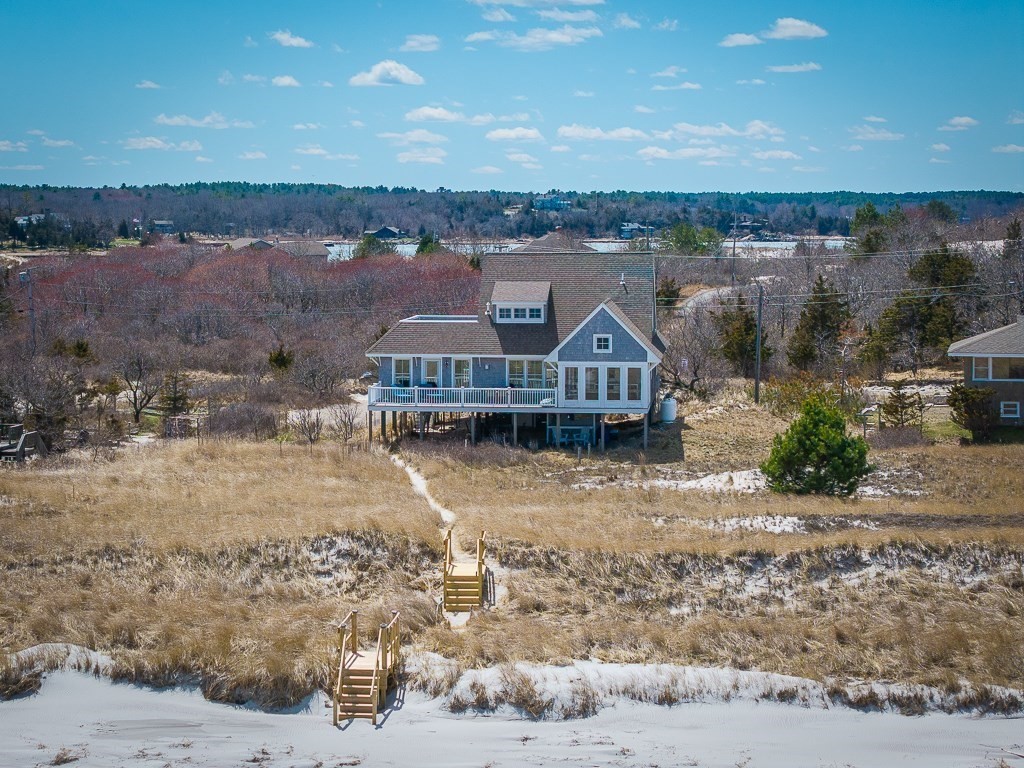
39 photo(s)
|
Gloucester, MA 01930
(Wingaersheek)
|
Sold
List Price
$4,125,000
MLS #
73365539
- Single Family
Sale Price
$4,027,500
Sale Date
8/21/25
|
| Rooms |
7 |
Full Baths |
3 |
Style |
Other (See
Remarks) |
Garage Spaces |
0 |
GLA |
2,168SF |
Basement |
Yes |
| Bedrooms |
3 |
Half Baths |
1 |
Type |
Detached |
Water Front |
Yes |
Lot Size |
36,700SF |
Fireplaces |
1 |
Once in a lifetime opportunity to own 100 ft. of frontage on the private end of Gloucester's coveted
Wingaersheek Beach. Rebuilt in 2011, this 3 bedroom, 3.5 bath elevated duplex could easily be
converted to a single family home or keep as is and enjoy excellent seasonal income. This light
filled, airy home enjoys dramatic sunrise views to Annisquam and the Gulf of Maine and sunset views
over the marsh which can be enjoyed from the entry deck and 2nd floor roof deck off the private
primary bedroom suite with soaking tub. The entry hall is a two story foyer that opens up to the
wall of oceanside windows, open concept living/kitchen with attached 3- season room and huge outdoor
deck. One bedroom and full bath on the main level in addition to a half bath and laundry. Interior
access to 2nd unit is on the first floor off the living room and also has a separate entrance off
the entry deck. Quaint kitchen opens to living room and door to deck. This special property is not
to be missed.
Listing Office: J. Barrett & Company, Listing Agent: Alexandra Cutler
View Map

|
|
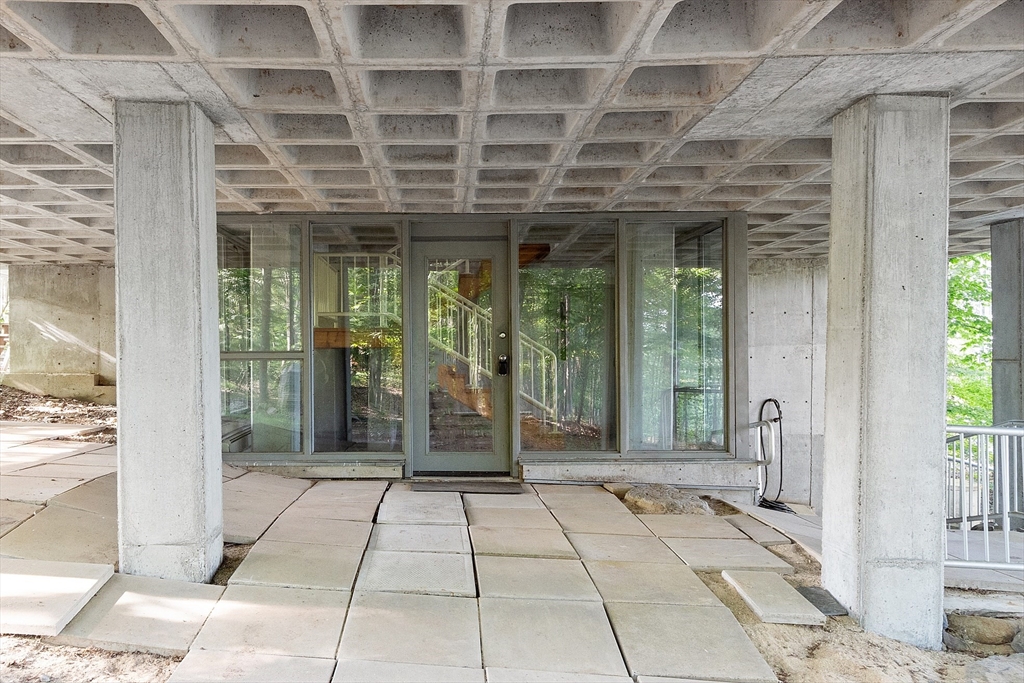
41 photo(s)
|
Sterling, MA 01564
|
Sold
List Price
$495,000
MLS #
73397346
- Single Family
Sale Price
$490,000
Sale Date
8/21/25
|
| Rooms |
7 |
Full Baths |
2 |
Style |
Contemporary |
Garage Spaces |
0 |
GLA |
1,940SF |
Basement |
Yes |
| Bedrooms |
4 |
Half Baths |
0 |
Type |
Detached |
Water Front |
No |
Lot Size |
12.50A |
Fireplaces |
0 |
Looking for unique, interesting, and contemporary? This concrete home designed and built by owner
/builder/ architect awaits your finishing touches. Pleasant country setting with the apple orchards
down the road. Eco friendly, holding the heat in winter and cold in summer. Views to West Boylston,
the Reservoir and East Lake Wauchacum Pond. Interior floor plan is open space. One enters the
home by the glass enclosure at ground level. From there continue up the stairs to the main level,
kitchen and dining areas open to the balconied great room. A laundry room is close to the kitchen
while four bedroom areas spread around the open great room.The primary suite is plumbed for the bath
there plus one additional family bath off the hall. Title 5 will be passing for closing after
repair on the system is being completed. ATV and snowmobilers take note! Nature lovers might think
of this as a tree house setting. Let your creativity go to work in this private setting!
Listing Office: RE/MAX Partners, Listing Agent: Joan Denaro
View Map

|
|
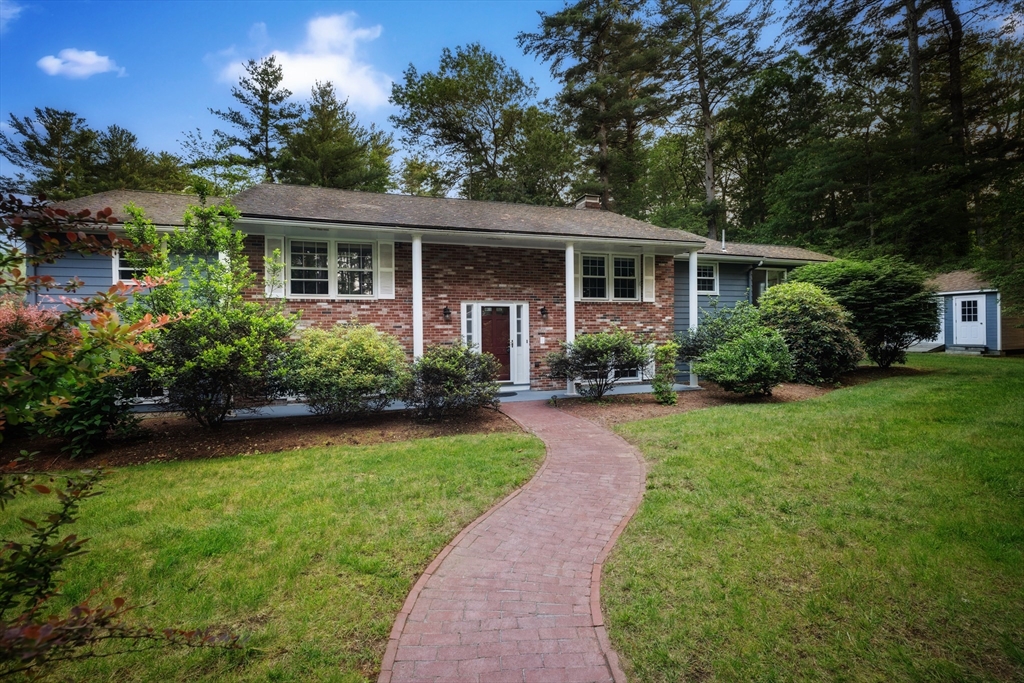
37 photo(s)

|
Andover, MA 01810-5206
|
Sold
List Price
$999,900
MLS #
73390345
- Single Family
Sale Price
$980,000
Sale Date
8/13/25
|
| Rooms |
10 |
Full Baths |
3 |
Style |
Split
Entry |
Garage Spaces |
2 |
GLA |
2,419SF |
Basement |
Yes |
| Bedrooms |
4 |
Half Baths |
0 |
Type |
Detached |
Water Front |
No |
Lot Size |
1.00A |
Fireplaces |
2 |
Beautiful 4 Bed/3 Bath home in one of Andover’s most desirable neighborhoods in Bancroft School
District. Updates include gleaming hardwood floors (2020) on both levels, Navien high-efficiency
boiler (2020) w/ five heating zones (including radiant heat in the kitchen) plus updated kitchen
(2020) w/ granite counters, large island, SS appliances and a five-burner double-oven gas stove. The
sun-drenched, cathedral-ceilinged sunroom w/ its own heat zone, is ideal for relaxing or
entertaining. The living rm w/ gas fireplace and picture window overlooks spacious yard. The dining
area flows to an oversized deck w/ pergola and outdoor wet bar. 3 beds and 2 full baths complete the
main level. The finished LL includes family rm w/ gas fireplace, wet bar (can easily convert to
kitchenette), 4th bdrm, full bath, bonus rm, and access to brick patio. Heated garage,12x16 shed,
and abundant storage. This rare opportunity w/ flexible space is just minutes to downtown, train,
and Harold Parker Forest.
Listing Office: RE/MAX Partners, Listing Agent: The Carroll Group
View Map

|
|
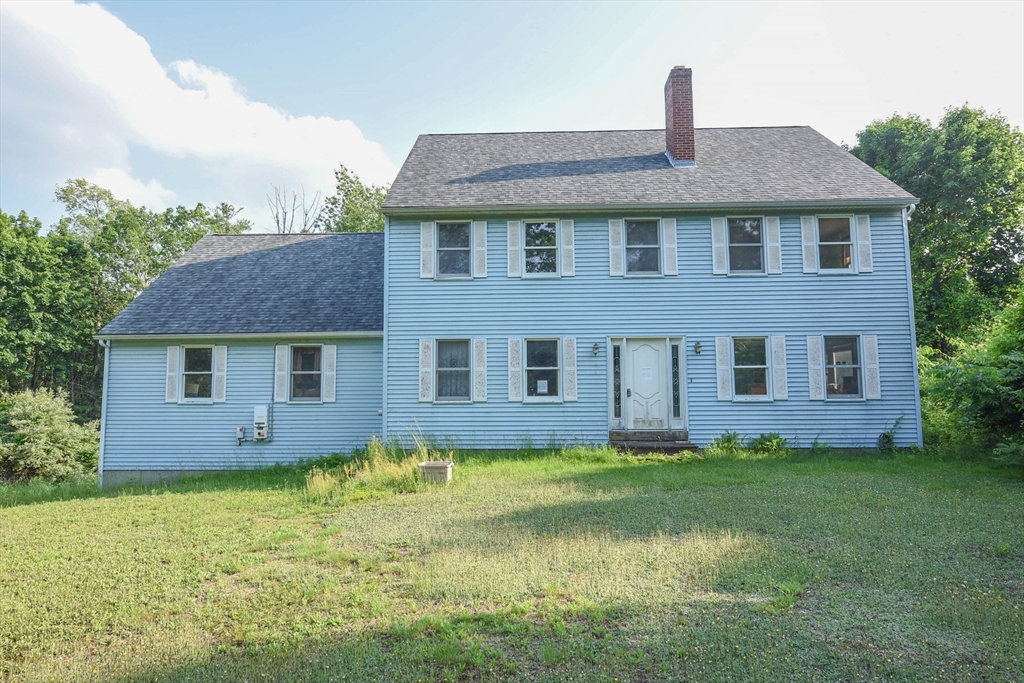
33 photo(s)
|
Ashby, MA 01431
|
Sold
List Price
$365,000
MLS #
73390754
- Single Family
Sale Price
$420,000
Sale Date
8/12/25
|
| Rooms |
9 |
Full Baths |
2 |
Style |
Colonial |
Garage Spaces |
2 |
GLA |
2,800SF |
Basement |
Yes |
| Bedrooms |
3 |
Half Baths |
1 |
Type |
Detached |
Water Front |
No |
Lot Size |
1.48A |
Fireplaces |
1 |
Here is your opportunity to buy a large colonial built in 1989 Welcoming all contractors, flippers
and sweat equity builders to this 3 bedroom, 2 full bath and 1 half bath. This property presents a
rare opportunity to make your mark & is awaiting your personal touch. Solar panel ownership to be
transferred. SOLD AS-IS. Buyer is responsible for obtaining the Title V and make necessary repairs.
Buyer responsible for smoke certificate. DO NOT WALK onto the porch as it could collapse at any
moment.
Listing Office: RE/MAX Partners, Listing Agent: James Pham
View Map

|
|
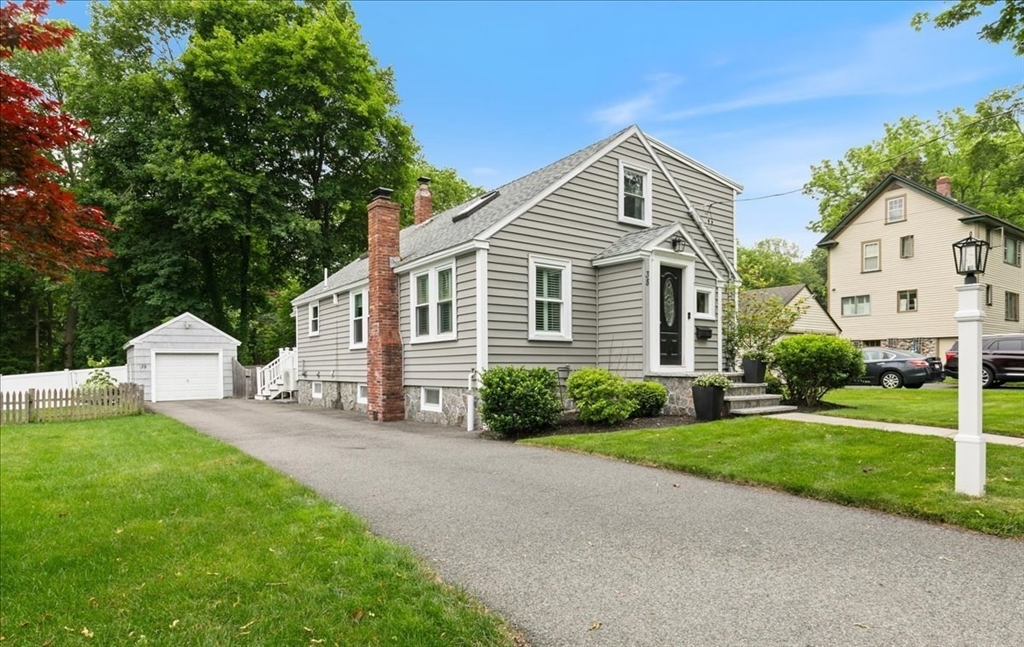
41 photo(s)
|
Andover, MA 01810
(In Town)
|
Sold
List Price
$930,000
MLS #
73389852
- Single Family
Sale Price
$955,000
Sale Date
8/12/25
|
| Rooms |
6 |
Full Baths |
2 |
Style |
Cape |
Garage Spaces |
1 |
GLA |
2,598SF |
Basement |
Yes |
| Bedrooms |
4 |
Half Baths |
0 |
Type |
Detached |
Water Front |
No |
Lot Size |
7,231SF |
Fireplaces |
0 |
Welcome to 38 Pasho Street! This charming 4-bed, 2-bath Cape is on a picturesque tree-lined,
sidewalk-lined street in downtown Andover. Step inside to a flexible open-concept living, dining,
and updated kitchen with granite counters, stainless appliances, and a sunny sitting area. Features
include new siding, windows, hot water heater, and mini-split A/C. Enjoy a composite deck and
fenced-in yard. Curb appeal shines with granite front steps, sprinkler system, and landscape
lighting. The lower level offers a spacious family room, gym, dedicated laundry room, and great
storage. Detached garage for added convenience. Minutes to top-rated schools, shops, dining, parks,
and the commuter rail. Truly a prime location - Love where you live! Offers are due by Monday, June
23rd at 5 pm.
Listing Office: Berkshire Hathaway HomeServices Verani Realty, Listing Agent: Julie
Ratte
View Map

|
|
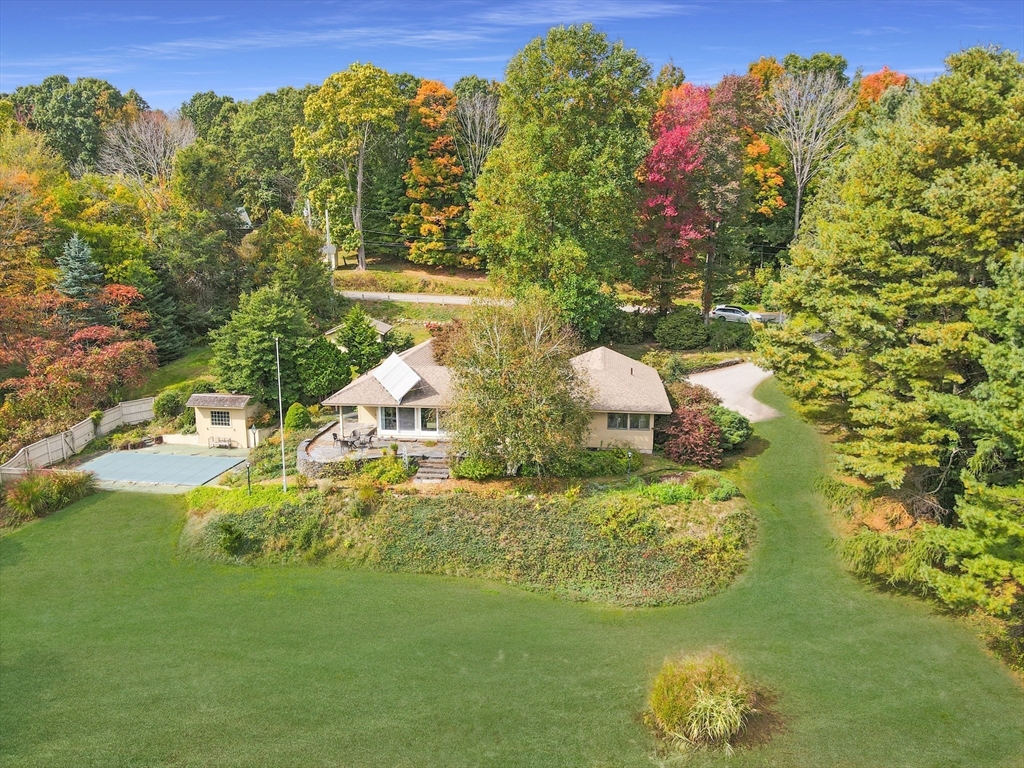
31 photo(s)

|
Boxford, MA 01921
(West Boxford)
|
Sold
List Price
$959,000
MLS #
73371775
- Single Family
Sale Price
$959,000
Sale Date
8/1/25
|
| Rooms |
7 |
Full Baths |
2 |
Style |
Ranch |
Garage Spaces |
2 |
GLA |
2,934SF |
Basement |
Yes |
| Bedrooms |
2 |
Half Baths |
1 |
Type |
Detached |
Water Front |
Yes |
Lot Size |
2.10A |
Fireplaces |
1 |
A stunning waterfront home with unmatched natural beauty, elegant design, and expertly designed
landscape!! Savor the stunning water views while relaxing by the fireplace, eating in the open
concept dining area, or creating in the gourmet kitchen with its generous cabinetry, ample counter
space & easy access laundry. The bedroom ensuite has full bath, and three closets. Awake to the soft
glow of sunrise over the water and fall asleep under the moon's reflection on the pond. The music
room could become a home office. Second bedroom has privacy and a ¾ bathroom. Finished lower level
with half bath is perfect for a home gym or game room. Enjoy entertaining on the patio overlooking
the water and the inground pool. Emergency generator, 2 car garage, electric vehicle charging,
central air, LL workshop, custom built garden shed & more. Spend time kayaking on the water. A rare
chance to own a waterfront oasis that combines elegance, comfort, and a deep connection to
nature!
Listing Office: RE/MAX Partners, Listing Agent: The Carroll Group
View Map

|
|
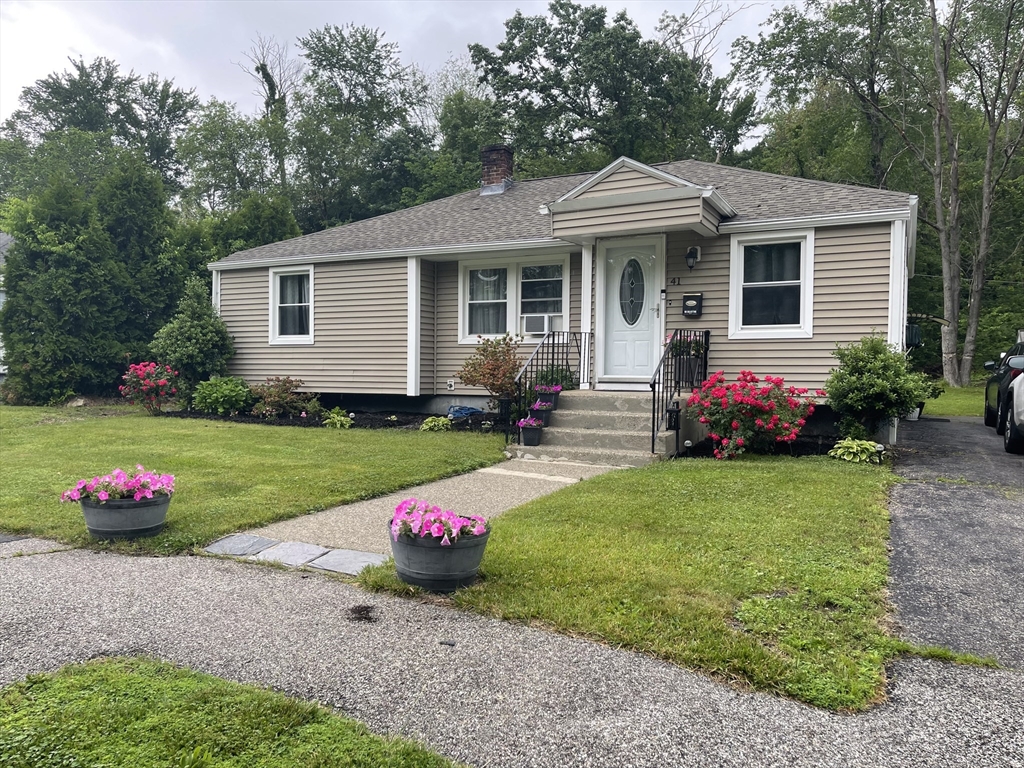
34 photo(s)
|
Worcester, MA 01602
|
Sold
List Price
$425,000
MLS #
73387507
- Single Family
Sale Price
$435,000
Sale Date
8/1/25
|
| Rooms |
5 |
Full Baths |
1 |
Style |
Ranch |
Garage Spaces |
0 |
GLA |
994SF |
Basement |
Yes |
| Bedrooms |
3 |
Half Baths |
0 |
Type |
Detached |
Water Front |
No |
Lot Size |
8,400SF |
Fireplaces |
0 |
Welcome home to this West Side ranch, lovely, Well-Maintained Home in one of Worcester's best kept
secret, quiet neighborhood, on a dead-end street. Near to the Clark University soft ballpark. This
well-maintained home offers 3 bedrooms, full bathroom, living/dining room combo, sunroom, and wood
floors throughout the living room, hallway and bedrooms. In the basement you will find a nice
retreat area, with a sink, refrigerator, freezer, laundry area and another room with closet space.
The backyard is very nice with a new wooden deck, for those summer parties or just relaxed with a
nice book.
Listing Office: Epique Realty, Listing Agent: Kenneth Sharp
View Map

|
|
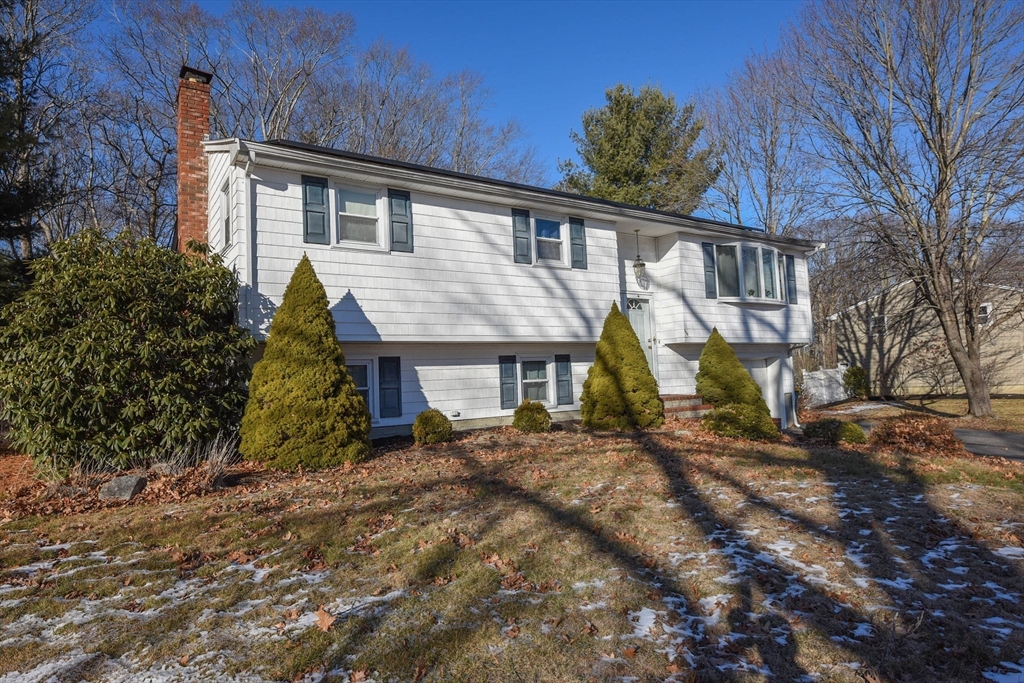
42 photo(s)
|
Abington, MA 02351
(North Abington)
|
Sold
List Price
$570,000
MLS #
73327318
- Single Family
Sale Price
$605,000
Sale Date
7/31/25
|
| Rooms |
7 |
Full Baths |
2 |
Style |
Raised
Ranch |
Garage Spaces |
1 |
GLA |
1,636SF |
Basement |
Yes |
| Bedrooms |
3 |
Half Baths |
0 |
Type |
Detached |
Water Front |
No |
Lot Size |
22,197SF |
Fireplaces |
1 |
This is a short sale attempt. From the moment you step in, you'll be right at home! An open floor
plan greets you with a sunlit living room. The kitchen boasts an open floor plan with granite
counters, glass sliding door providing bright open views of the outdoor space. Step outside to a
charming deck with large yard, seamlessly merging indoor and outdoor living into a delightful
experience. Full finished Lower Level incl. family room with fireplace, full bath & laundry room.
Newer roof and solar panels that are owned and offer additional income each year generating
allowance for KWH used. Desirable neighborhood close to schools, restaurants, & shopping. Area
amenities include Ames Nowell State Park, Island Grove Pond, Shopping and Commuter Rail. Buyer is
responsible for $5,000 fee for short sale negotiation, not finance-able.
Listing Office: RE/MAX Partners, Listing Agent: James Pham
View Map

|
|
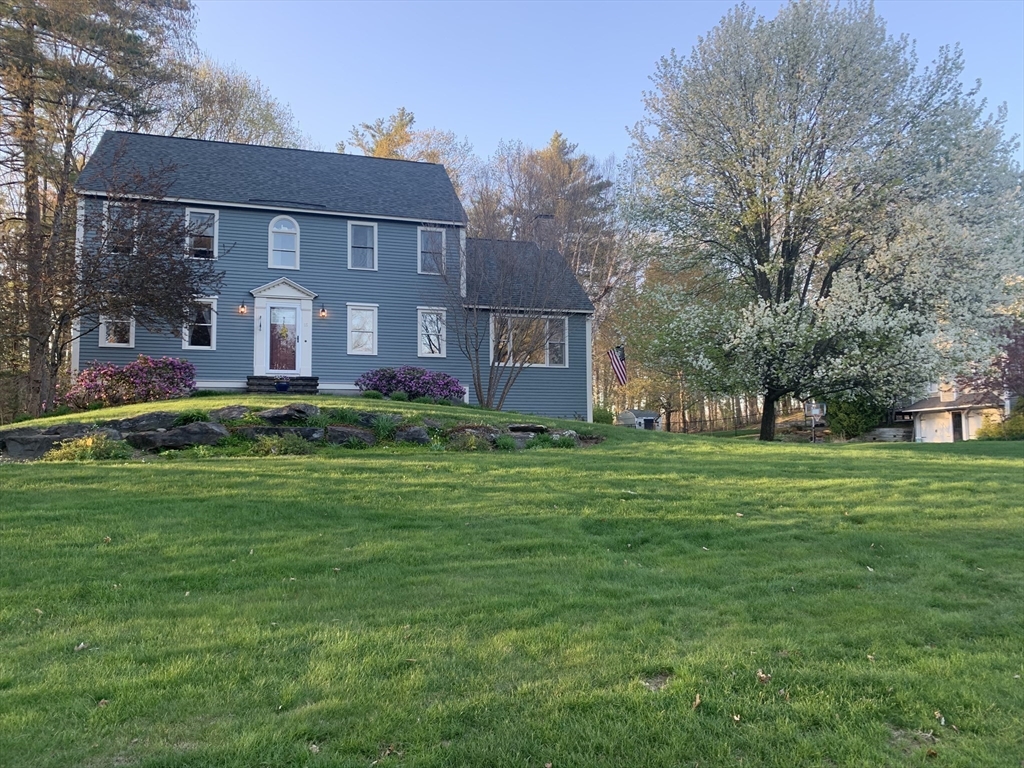
42 photo(s)
|
Pepperell, MA 01463-1400
|
Sold
List Price
$674,900
MLS #
73370778
- Single Family
Sale Price
$665,000
Sale Date
7/31/25
|
| Rooms |
7 |
Full Baths |
2 |
Style |
Colonial |
Garage Spaces |
2 |
GLA |
2,798SF |
Basement |
Yes |
| Bedrooms |
3 |
Half Baths |
1 |
Type |
Detached |
Water Front |
No |
Lot Size |
1.70A |
Fireplaces |
1 |
Beautifully maintained colonial in Shattuck Estates! From the moment you enter the front door you
will know this home has had great care and love for many years. A tried and true floor plan with
dining and living room up front then refreshed kitchen and mudroom to the back leads to a lovely
stone gas fireplaced family room. Upstairs three generous sized bedrooms include a cathedral
primary suite, and a third floor walkup attic. The basement is finished for workout area or study
with 2 built in desks Many updates include: roof 8 years old, family room hardwood, heating and AC
2021,well added for irrigation with new pump 2024,and a large storage room to the right of garage
bays for all the garden and yard tools. Hardscape patio added also to enjoy the lovely back yard.
Great town for schools and activities . Easy commute to NH shopping and travel north. Just move in
and you will love the neighborhood !
Listing Office: RE/MAX Partners, Listing Agent: Joan Denaro
View Map

|
|
Showing listings 61 - 90 of 175:
First Page
Previous Page
Next Page
Last Page
|